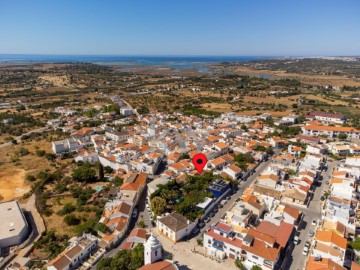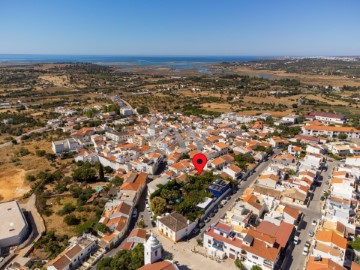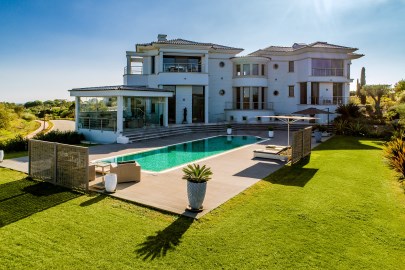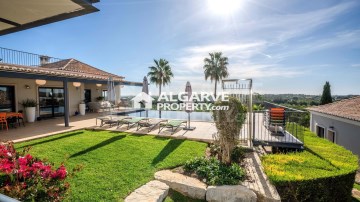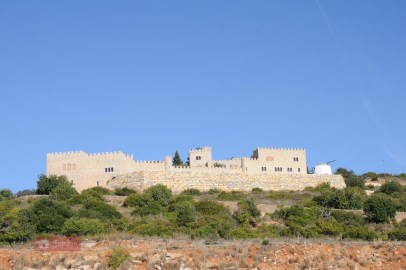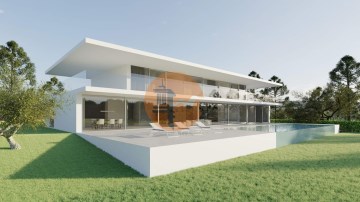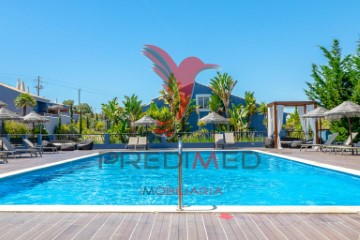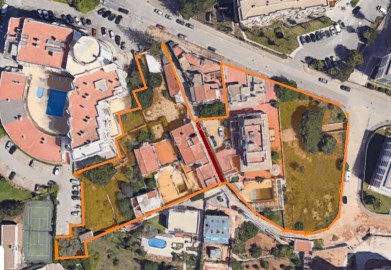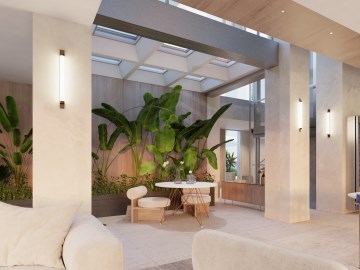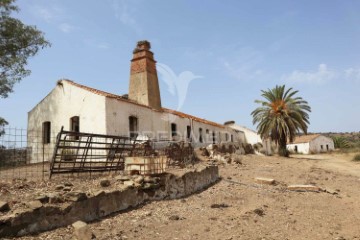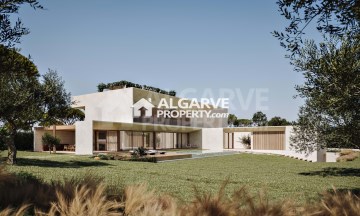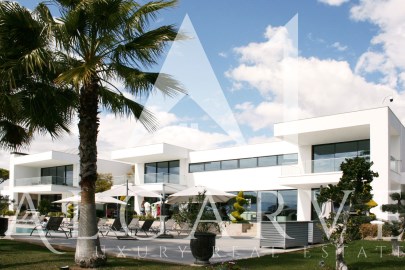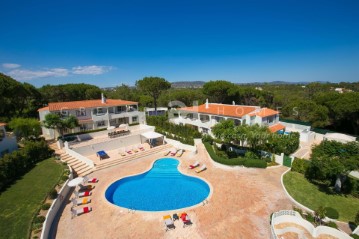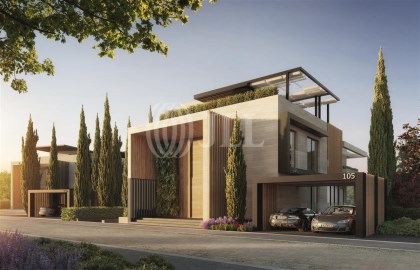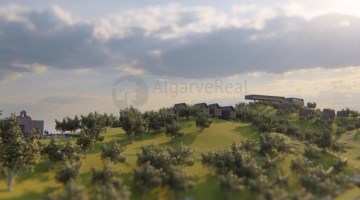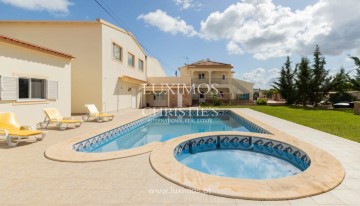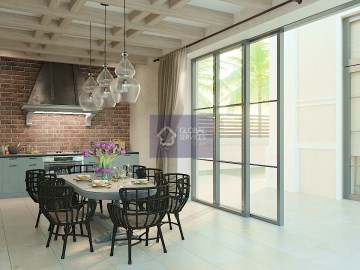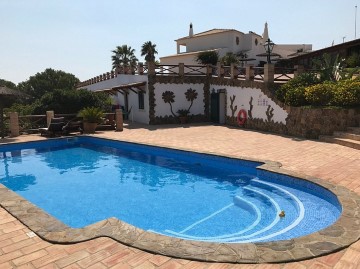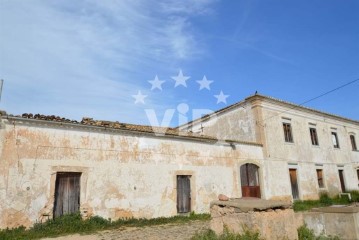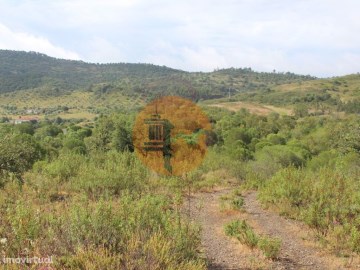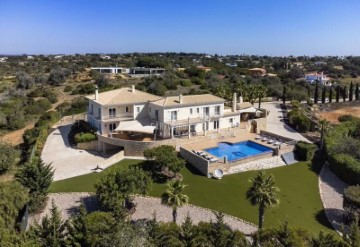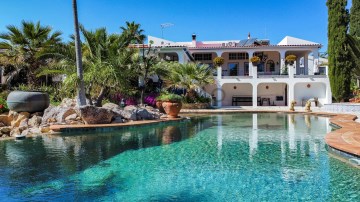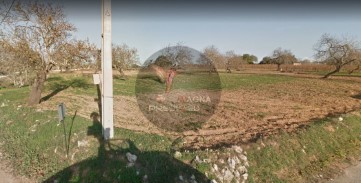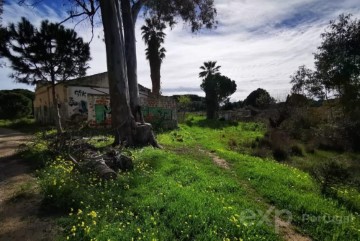House 14 Bedrooms in Mexilhoeira Grande
Mexilhoeira Grande, Portimão, Algarve
14 bedrooms
17 bathrooms
776 m²
- O hotel insere-se num edifício histórico e senhorial, datado do séc. XVI, no centro da vila da Mexilhoeira Grande.
- Esta unidade hoteleira conta com 14 quartos (duplos e triplos), jardim tropical, piscina climatizada, jacuzzi, sauna, spa, ginásio, bar, espaços lounge, zonas de estar e de refeições, cozinha e receção.
- Apresenta acabamentos muito elegantes, bem como uma decoração e mobiliário sofisticados, com uma distribuição totalmente pensada para os clientes e a sua privacidade.
- Atualmente este hotel permite uma atividade comercial muito variada, dada a exclusividade do seu interior, que é completamente impercetível do exterior.
- A localização é privilegiada, junto a todas as vias de acesso do Algarve, bem como da linha de comboio (com ligação direta e muito rápida à Meia Praia, por exemplo), transportes, serviços e comércio.
- Encontra-se junto a Portimão, Alvor e Lagos, bem como das principais praias algarvias.
- A unidade hoteleira tem uma grande importância local, dado o seu impacto comercial na dinâmica da vila.
- Existe possibilidade de vender a empresa associada à unidade hoteleira, com cedência de posição e atribuição de toda a carteira de clientes, dada a alta rentabilidade desta unidade hoteleira ao longo do ano.
Área total de construção: 776,25 m² || Área total de terreno: 1.775,31 m²
[EN]
Majestic Hotel with Tropical Garden
- The hotel is housed in a historic manor house dating from the 16th century, in the center of the town of Mexilhoeira Grande.
- This hotel has 14 rooms (doubles and triples), a tropical garden, heated swimming pool, jacuzzi, sauna, spa, gym, bar, lounge areas, living and dining areas, kitchen and reception.
- It has very elegant finishes and sophisticated decoration and furnishings, with a layout that is totally designed for guests and their privacy.
- This hotel currently allows for a wide range of commercial activity, given the exclusivity of its interior, which is completely unnoticeable from the outside.
- The location is privileged, close to all the Algarve's access routes, as well as the train line (with a direct and very fast connection to Meia Praia, for example), transport, services and shops.
- It is close to Portimão, Alvor and Lagos, as well as the Algarve's main beaches.
- The hotel is of great local importance, given its commercial impact on the town's dynamics.
- There is the possibility of selling the company associated with the hotel unit, with a transfer of position and the entire client portfolio, given the high profitability of this hotel unit throughout the year.
Total construction area: 776.25 m² || Total land area: 1,775.31 m²
#ref:KWPT-002141
2.800.000 €
3 days ago supercasa.pt
View property
