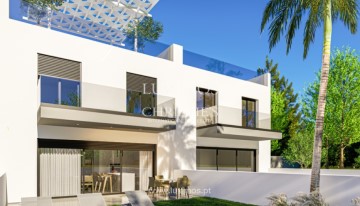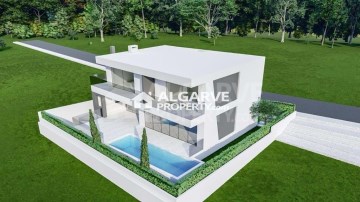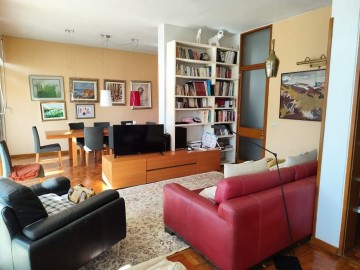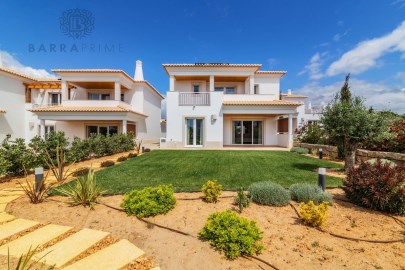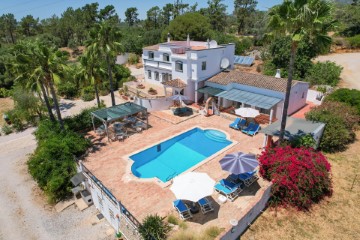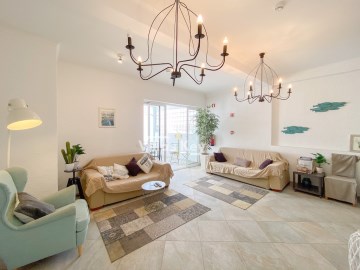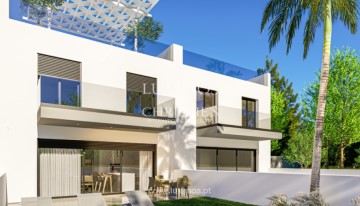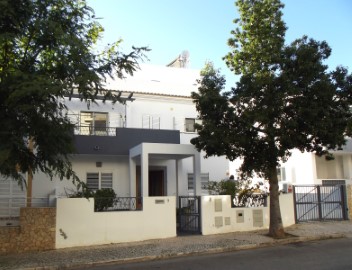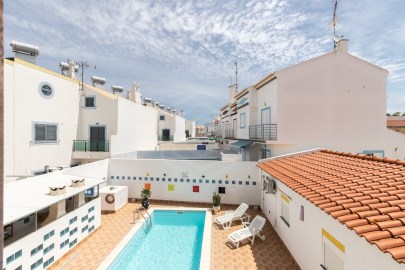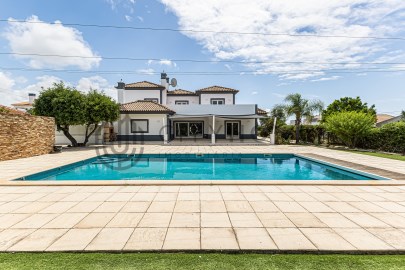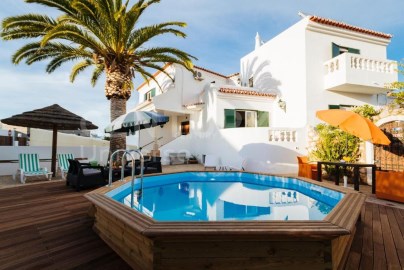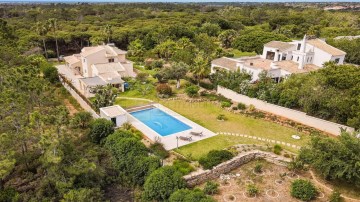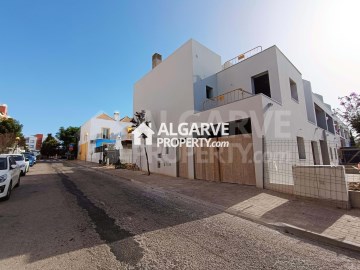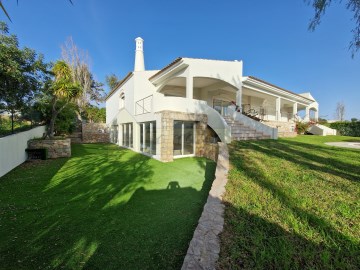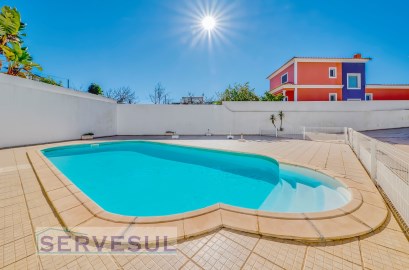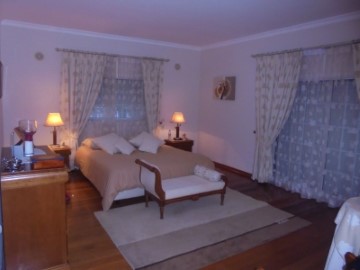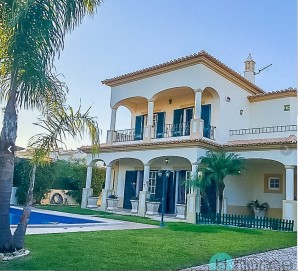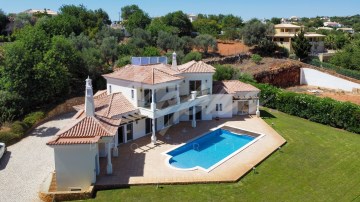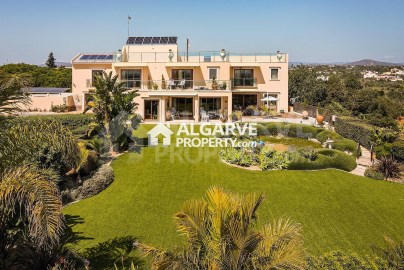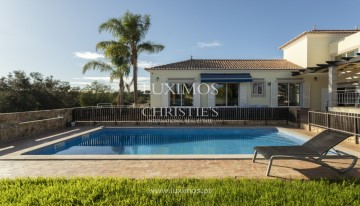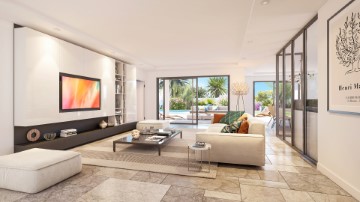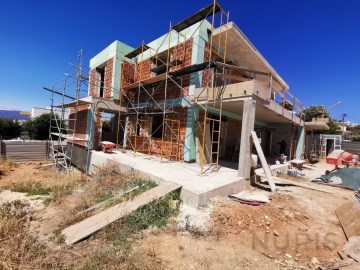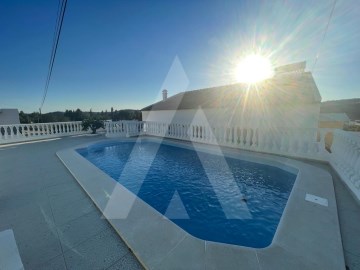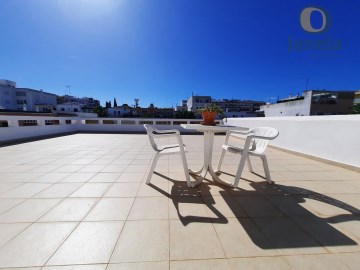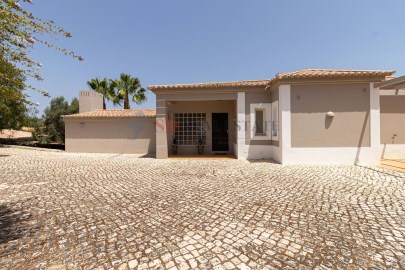House 4 Bedrooms in Almancil
Almancil, Loulé, Algarve
4 bedrooms
5 bathrooms
498 m²
Price Recently Reduced From 1.980.000 Euros To 1.700.000 Euros. Welcome to this meticulously maintained, expansive family villa nestled in the highly desirable Vale Formoso area. This beautiful property boasts 4 double bedroom suites, a spacious lounge, dining areas, a modern kitchen, an outdoor kitchen, and a large double garage. Enjoy the luxury of a heated pool and the convenience of a private borehole. Situated in an excellent location, it offers proximity to international schools and the prestigious Golden Triangle. Set within beautifully landscaped and mature gardens, this villa features extensive outdoor terraces perfect for entertaining. The outdoor kitchen and ample lounging areas complement the inviting heated swimming pool, ideal for enjoying the Mediterranean climate. Entering through impressive handmade double wooden doors, you're welcomed into a grand reception area that opens into a splendid lounge. This lounge, with its spacious sitting area, cozy fireplace, and surround sound cinema, sets the tone for comfortable family living. Two sets of patio doors lead you out to the terrace and pool area, seamlessly blending indoor and outdoor living. The well appointed kitchen is equipped with high-end integrated appliances, including an AEG electric fan-assisted oven, induction hob, dishwasher, and a fridge/freezer combo. A sliding door provides direct access to the outdoor kitchen and terrace. Adjacent to the kitchen, the utility room includes a drinks fridge, AEG washing machine, and ample storage. To the left of the lounge, a hallway leads to a technical room and internal stairs descending to the basement. This wing also houses two double bedrooms, each with fitted wardrobes, en-suite facilities, and patio doors opening directly to the pool terrace. These bedrooms are perfect for guests or family members seeking ground floor accommodation and are fitted with air conditioning for ultimate comfort. A striking sweeping staircase adorned with stained glass windows ascends to the first floor, where a reception landing gives access to the remaining bedrooms. The third double bedroom features fitted wardrobes, an en-suite bathroom with a walk-in shower, air conditioning, and patio doors leading to a spacious terrace with stunning pool and garden views. The master suite is a luxurious retreat, accessed through double wooden doors. This king size bedroom includes a separate dressing area with fitted wardrobes and a large en suite shower room. Patio doors provide access to the expansive terrace, offering a serene space to unwind and enjoy the views. The basement level includes a large garage with space for up to four cars, accessible via an electric garage door. Additional features include log storage, a substantial water tank connected to the borehole, and an extra bathroom. This versatile space has potential to be transformed into a games room or home cinema. The property is accessed from a village road through electric gates, leading onto a natural stone Calcada driveway with ample parking and turning space. The fully walled and fenced grounds feature mature shrubs and trees, automated irrigation, and lush natural lawns. The solar heated swimming pool, complete with an electric safety cover, is the centerpiece of the outdoor space. Adjacent to the pool, the outdoor kitchen area includes a BBQ and facilities for al fresco dining, alongside a cloakroom and storage area. The property also benefits from a pump room and additional storage spaces, enhancing its functionality and appeal for year-round outdoor living.
Vale Formoso em Almancil representa o epitome do luxo e da qualidade de vida no Algarve. É um lugar onde a beleza natural se encontra com o conforto moderno, oferecendo uma base perfeita tanto para uma residência permanente quanto para uma casa de férias de sonho. Com a sua localização privilegiada e ambiente tranquilo, Vale Formoso continua a ser uma das áreas mais desejadas para se viver no Algarve. Within 5 minutes drive to golden sandy beaches, supermarket,shops, bars, restaurants and essential amenities. Faro International airport is only 20 minutes away by vehicle.
#ref:X9412
1.700.000 €
30+ days ago supercasa.pt
View property
