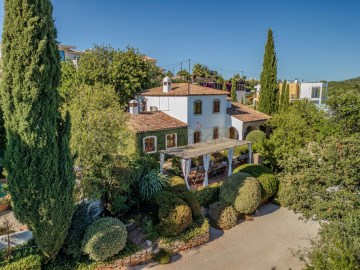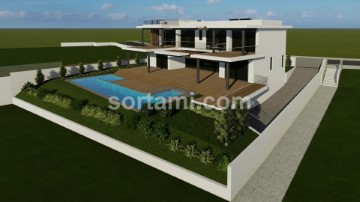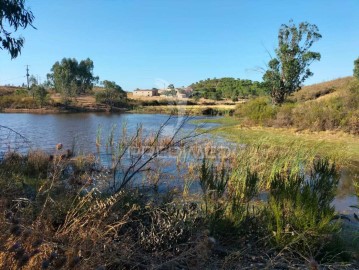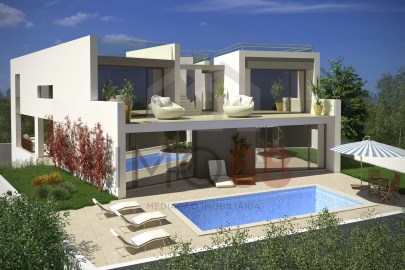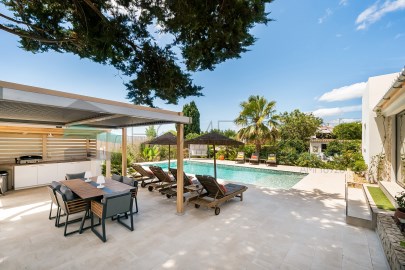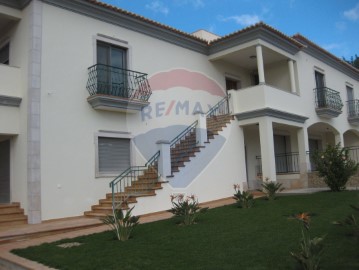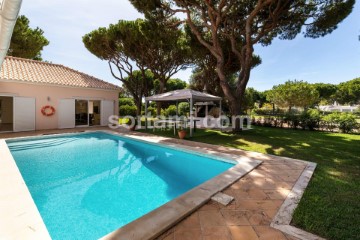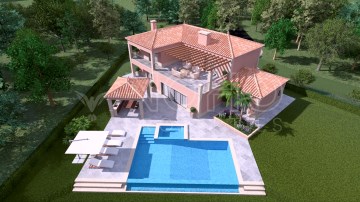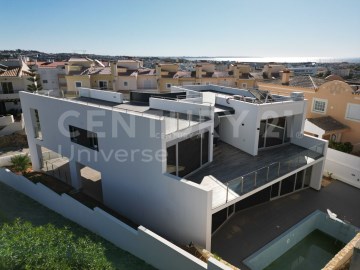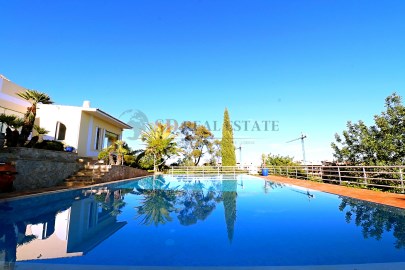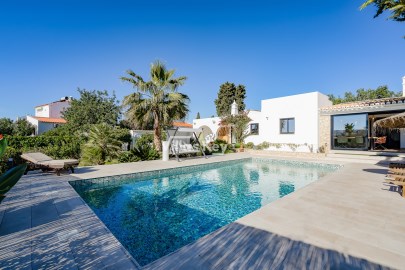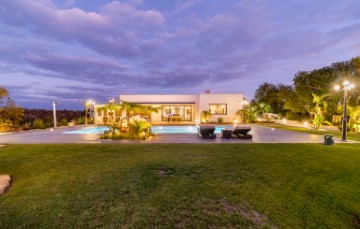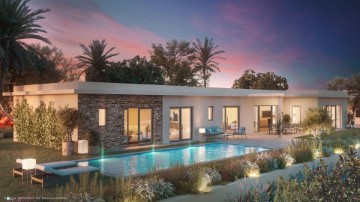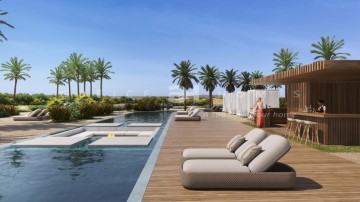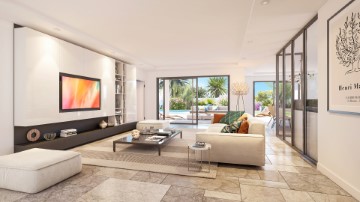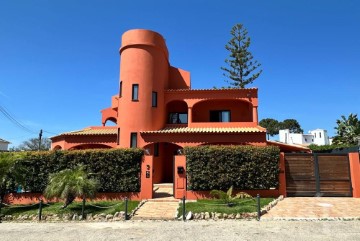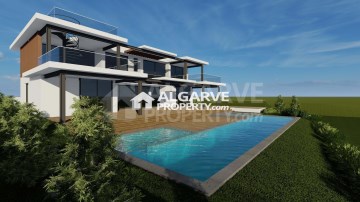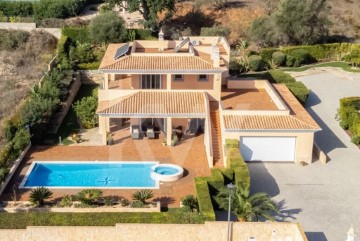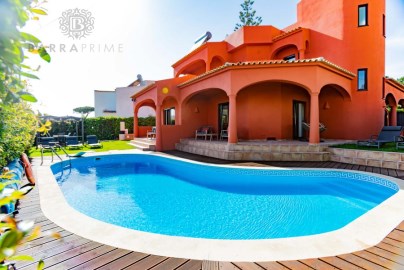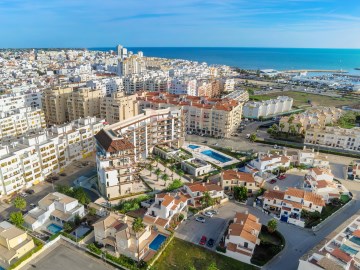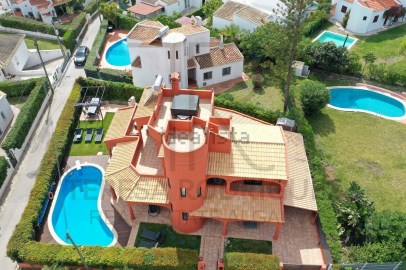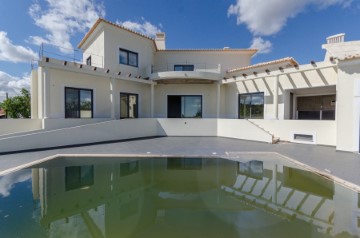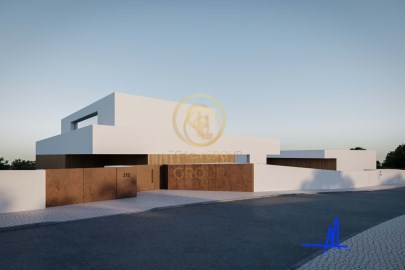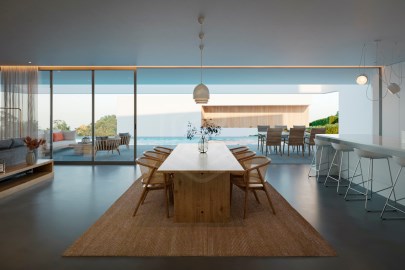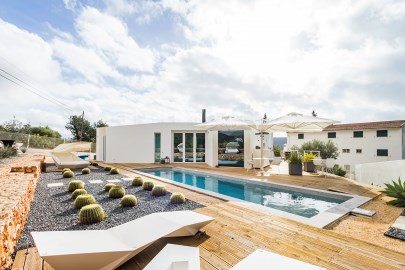House 4 Bedrooms in São Gonçalo de Lagos
São Gonçalo de Lagos, Lagos, Algarve
4 bedrooms
5 bathrooms
227 m²
Aqui pode residir num dos locais mais emblemáticos do Algarve, sim agora é possível, ao adquirir esta moradia no Porto de Mós em Lagos a menos de 500m da praia, com piscina, jacuzzi e com um amplo e bem arranjado jardim.
Moradia T3+1 implantada num lote de 1.883m2, com uma excelente exposição solar, construída com todos os requintes de qualidade existente, que vão desde o chão radiante, ar condicionado, chão em madeira em três dos quartos, lareira e excelente qualidade ao nível térmico.
O piso inferior é composto por: Hall, quarto em suite com roupeiro, cozinha totalmente equipada, casa de banho, quarto com roupeiro, sala de estar e jantar com lareira com acesso directo ao jardim e à piscina, garagem para 2 viaturas com acesso interno directo à moradia, assim como amplas zonas de arrumos para lenha e outros fins
O piso superior é composto por dois quartos em suite com roupeiros e ambos com amplos terraços com vista mar, espaço de lazer / Biblioteca / Sala de Televisão.
A moradia tem estores electricos com redes mosquiteiras e com vidros duplos, sete painéis solares, dois para aquecimento das águas e os outros que tornam o consumo do imóvel autónomo, chão radiante, sendo que a piscina tem uma cobertura de aquecimento, o que permite aquecer a mesma sem recorrer a outros meios, cozinha com tampos em granito, internet com fibra optica e portões elétricos.
O hall de entrada com muita luz convida-o a entrar numa sala de estar e jantar, ampla com lareira, tendo vista total para o jardim com excelente luminosidade natural, assim como a cozinha totalmente equipada e com acesso directo ao espaço exterior.
O espaço exterior é uma referencia do imóvel, com piscina aquecida com cobertura amovível, alpendre com zona de lazer e refeições, barbecue, amplo jardim com rega automática, arvores de fruto, relva e uma generosa zona de estacionamento.
A zona do barbecue é ideal para confraternizar e passar momentos descontraídos e usufruir de refeições ao ar livre e para eventos especiais com a família e amigos.
Moradia extremamente cuidada, com vista mar no 1º andar, com um amplo terraço circundante aos dois quartos, onde pode usufruir da excelente vista nascente e sul.
A urbanização é composta apenas por moradias de grande qualidade, sendo uma referência no concelho de Lagos e em todo o Algarve.
A localização desta moradia é verdadeiramente privilegiada, zona tranquila e a menos de cinco minutos de carro, tem acesso a todos os serviços da cidade de Lagos, supermercados, restaurantes, farmácia, mercado municipal entre outros e diversas praias que são uma referencia do Algarve, nomeadamente a praia de Porto de Mós, do Canavial e praia do Barranco do Martinho.Porto de Mós, um estilo de vida, uma oportunidade única.
Características:
Características Exteriores - Barbeque; Jardim; Parqueamento; Piscina exterior; Porta blindada; Video Porteiro; Sistema de rega;
Características Interiores - Hall de entrada; Lareira; Pavimento Radiante; Electrodomésticos embutidos; Casa de Banho da Suite; Closet; Roupeiros; Lavandaria;
Características Gerais - Primeiro Proprietário; Despensa; Portão eléctrico;
Orientação - Nascente; Norte; Sul; Poente;
Outros Equipamentos - Serviço de internet; TV Por Cabo; Gás canalizado; Aquecimento central; Sistema de Segurança; Alarme de segurança; Painéis Solares; Depósito de água; Máquina de lavar louça; Secador de roupa; Frigorífico; Micro-ondas; Máquina de lavar roupa;
Vistas - Vista montanha; Vista mar; Vista jardim; Vista campo;
Outras características - Box (2 lugares); Garagem; Varanda; Cozinha Equipada; Suite; Moradia; Acesso apropriado a pessoas com mobilidade reduzida; Ar Condicionado;
#ref:1210-2873
1.900.000 €
30+ days ago supercasa.pt
View property
