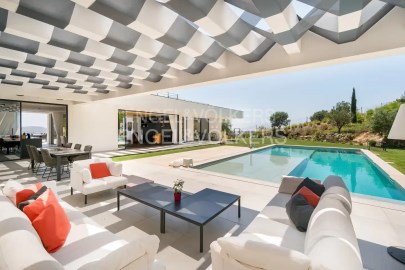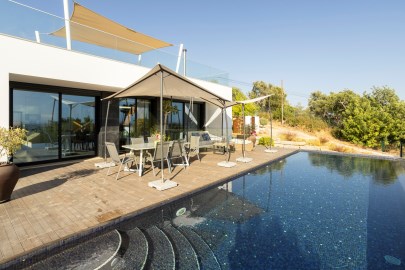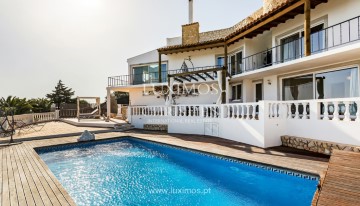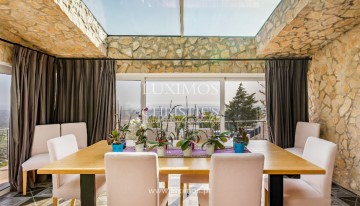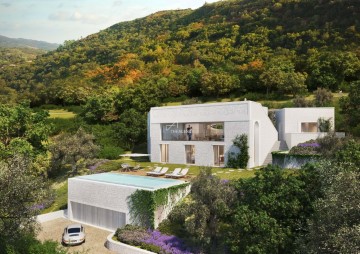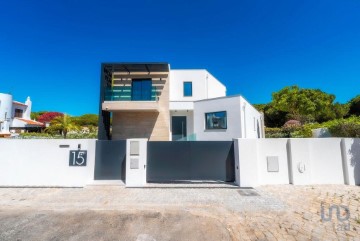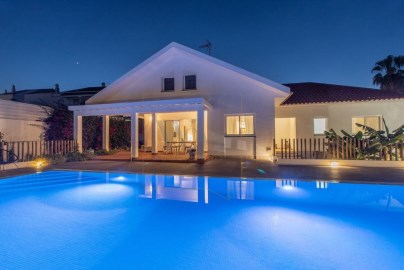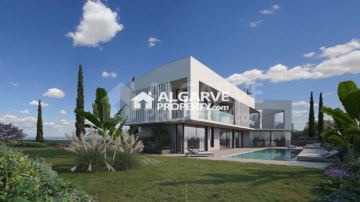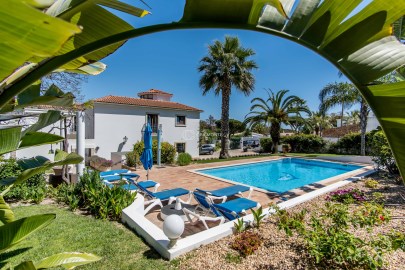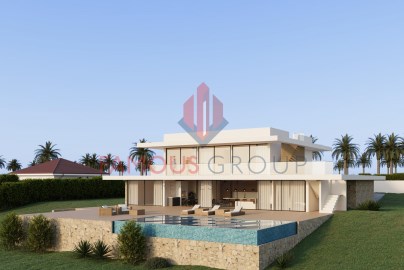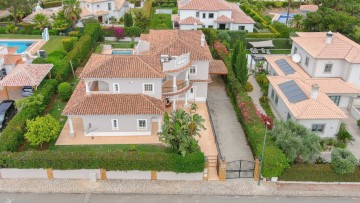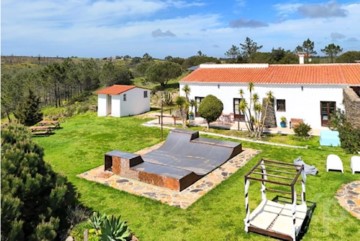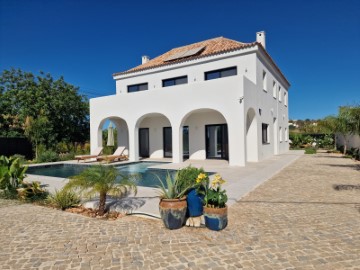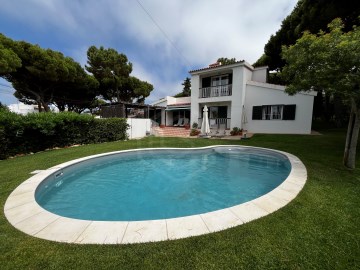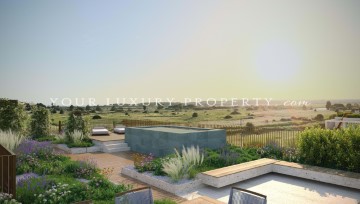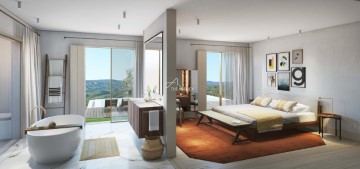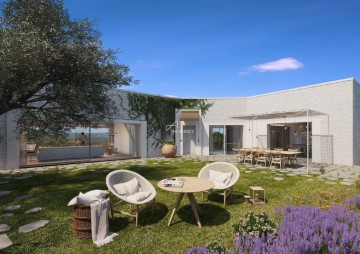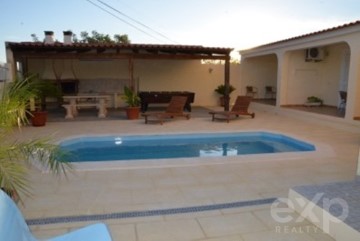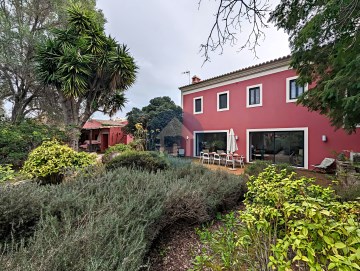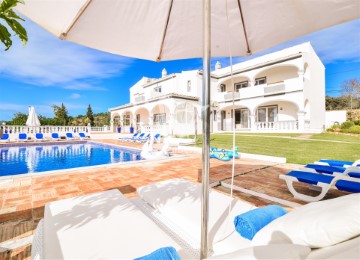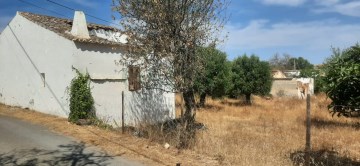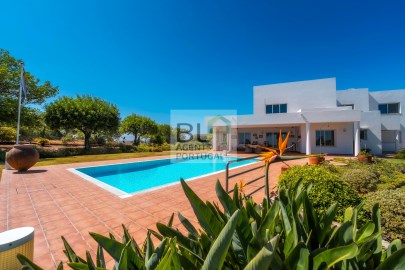House 9 Bedrooms in Bordeira
Bordeira, Aljezur, Algarve
9 bedrooms
16 bathrooms
454 m²
Luxurious 9-Bedroom Estate in Aljezur, Algarve Perfect for a Private Retreat or Business Venture
Nestled in the breathtaking landscape of Aljezur, Borbeira, in the heart of South Portugal's Algarve region, this stunning estate offers the perfect blend of luxury, tranquility, and adventure. Set on an expansive 20.5-hectare plot, the property boasts panoramic sea views that stretch to the horizon, making it a true coastal paradise.
This sprawling, single-story home features just under 500 m² of living space, with 9 spacious bedrooms and 10 modern bathrooms, including additional outdoor facilities for poolside convenience. Designed with both comfort and style in mind, the estate includes a cozy fireplace for cooler evenings, an expansive kitchen ideal for large gatherings, and an outdoor barbecue area perfect for entertaining.
The property is an eco-friendly haven, powered by solar panels, and features beautifully landscaped outdoor areas, including a sparkling swimming pool surrounded by lush greenery and a serene yoga deck offering stunning views. The spacious garden provides a peaceful retreat, while various relaxation areas around the house enhance the tranquil atmosphere.
Located just a short distance from one of Algarves most stunning beaches, this property is a dream for surfers, offering direct access to world-class waves. Its generous layout and prime location make it ideal for use as a hostel, surf school, or wellness retreat, where guests can fully immerse themselves in the coastal lifestyle.
With ample space for expansion and development, this estate presents a fantastic investment opportunity. Whether you're looking for a luxurious private residence, a profitable business venture, or a serene retreat, this property in Aljezur offers it allbreathtaking views, modern amenities, and endless possibilities.
Location:
The location is near Praia da Coelha, a small, picturesque beach surrounded by rugged limestone cliffs and dotted with lush Mediterranean vegetation. The beach itself is a hidden gem with golden sand and crystal-clear waters, offering a more tranquil and secluded experience compared to some of the larger, busier beaches in the Algarve. The cliffs provide dramatic views of the Atlantic Ocean, with several walking trails offering opportunities to explore the natural beauty of the coastline.
The surrounding area is a mix of natural landscapes and developed tourist infrastructure, including holiday villas, restaurants, and small resorts, catering to the steady stream of visitors who come to enjoy the sunny weather, beautiful scenery, and relaxed ambiance. Albufeira, a bustling town known for its nightlife, shops, and marina, is just a short drive away, making this location a perfect balance of tranquility and convenience.
Details;
20,5 Hectares of land
close to 500 m2 of living space
9 Bedrooms
10 Bathrooms
Outside Bathrooms
Lovely Swimming pool
Barbecue Area
Relax Corners
Yoga Deck
Stunning View
#ref:7005001-11073
2.950.000 €
11 days ago supercasa.pt
View property
