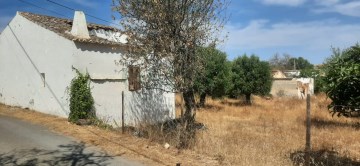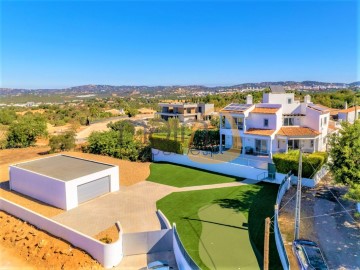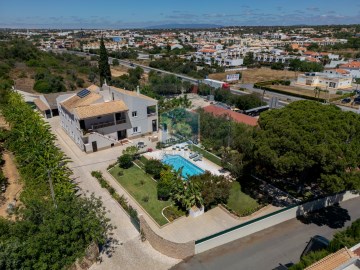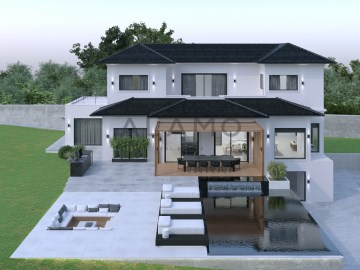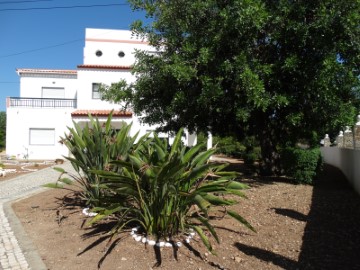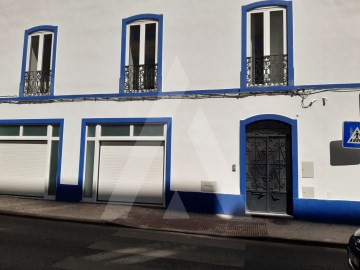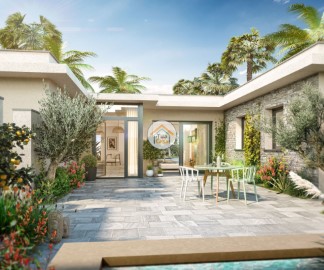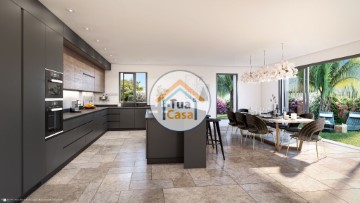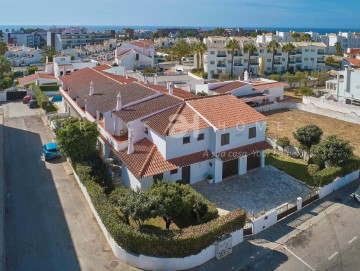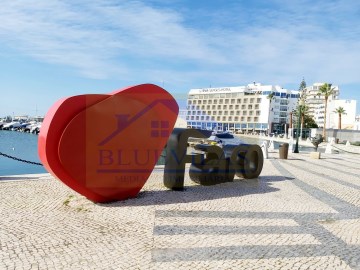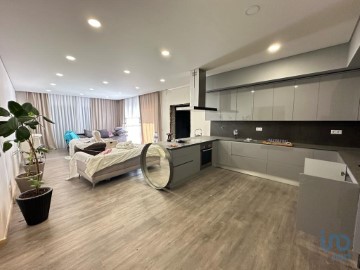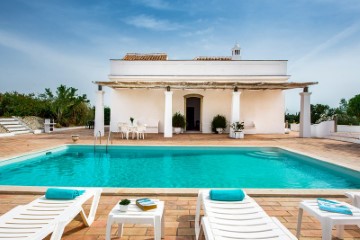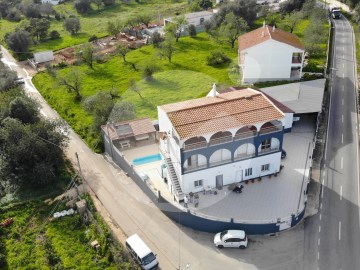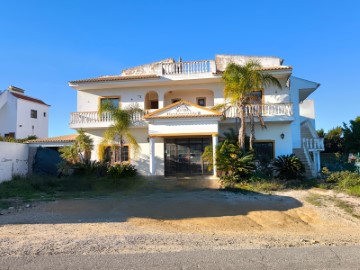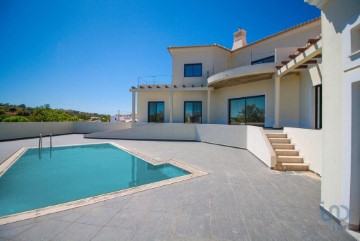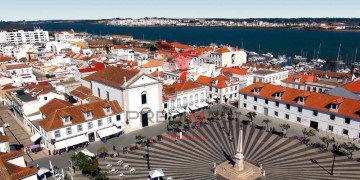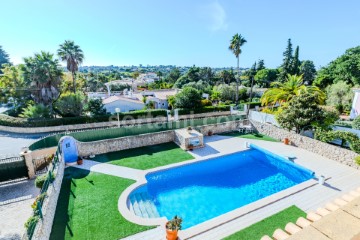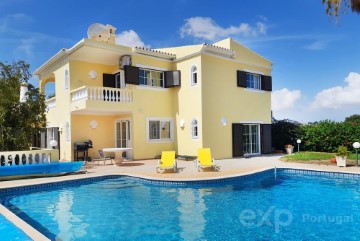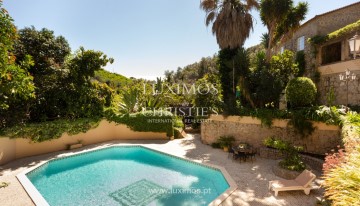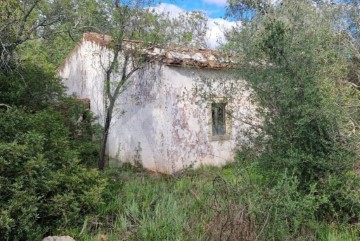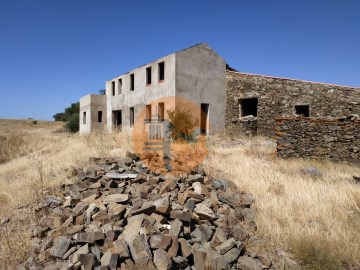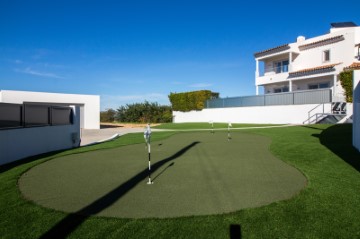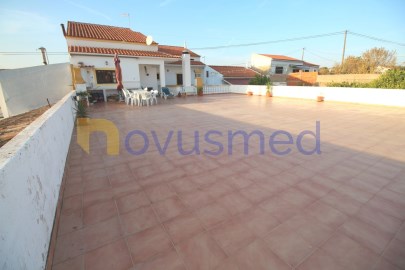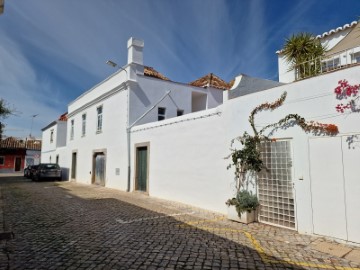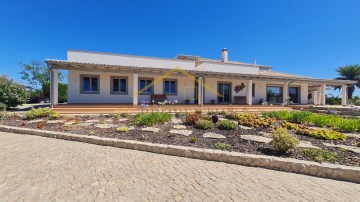House 4 Bedrooms in Boliqueime
Boliqueime, Loulé, Algarve
4 bedrooms
7 bathrooms
497 m²
Fantastic 4 bedroom luxury villa with pool and sea views
The house is purchased with all finishes. On the basis of current construction the new owners choose finishes and other details in order to incorporate their personal taste.
The villa features a unique design, having a building area of 562 square meters. Using high quality materials and equipment. A modern architecture that follows the latest trends providing an interior atmosphere full of comfort and light. Outside we have a magnificent sea view.
The villa is on a plot of land of 2780 square meters, with its deployment on the ground made to make the most of the sea view.
On the ground floor we find a spacious living room with fireplace, a kitchen in open space concept, connected to the dining area.
We have 2 en-suite bedrooms, a service bathroom, pantry, covered barbecue area, with access from the kitchen. All divisions on the first floor have access to the balcony of the pool area and the magnificent view.
On the first floor we have 2 en-suite bedrooms, one of them being the master suite with an area of over 50 square meters. The rooms have a private terrace with sea views.
On the -1 floor, we find a huge basement with more than 250 square meters, where we can park 6 cars. The basement also has a laundry room, storage area and a social area, which can be used as a gym, games room, cinema room and other uses that the owner may want.
The villa is prepared for the installation of an elevator, serving all floors.
Outside on the ground floor we have a swimming pool from which we can enjoy the magnificent view, with a large extension of shaded area around it, as well as a poolside bathroom, an outdoor shower. The pool area allows direct access to the garden area.
On the property we can also find fruit trees, olive trees, carob and fig trees. All land is fenced.
The house will incorporate, among others, the following finishes:
- kitchen
- Underfloor heating
- False ceilings
- Built-in wardrobes
- Small kitchen in the basement
- Laundry installed in the basement
- Central air conditioning
- Home automation system
- Central vacuum
- Electric entrance gates
- Solar panels
- Elevator
- Heated pool
This villa is located just 2 minutes by car from the center of Boliqueime, close to a wide range of amenities and services such as restaurants, cafes, patisseries, supermarket. 2 minutes from the access to the A22 motorway, 10 minutes from Vilamoura, Albufeira, it is an excellent investment opportunity for private or secondary housing in a sunny region all year round.
About Boliqueime.
Located in the center of the Algarve, this quiet village is known for its picturesque streets overlooking the ocean, its typical restaurants, friendly population, quiet and safe area.
It is located 30 km from Faro airport, 10 minutes by car from Loulé, Vilamoura, Albufeira. 5 minutes from Vilamoura International College, 5 minutes from Vilamoura's main golf courses. The famous beaches of Vilamoura de Albufeira are just 10 minutes away.
Boliqueime has a population of around 5,000 people and has a wide variety of attractions. It currently has a large foreign community with permanent or holiday residences in Boliqueime, which is very significant, especially the British, Dutch, Germans and French.
#ref: 60959
2.000.000 €
30+ days ago supercasa.pt
View property
