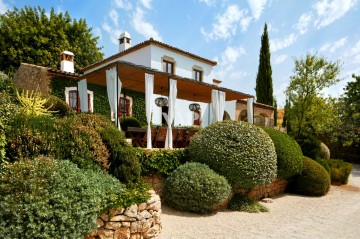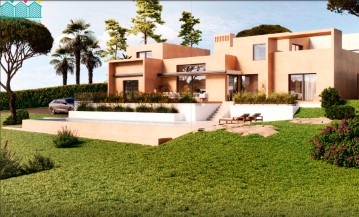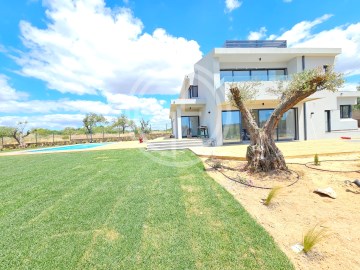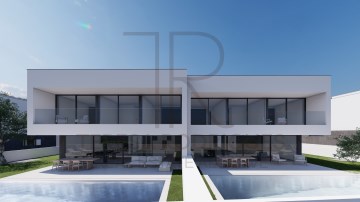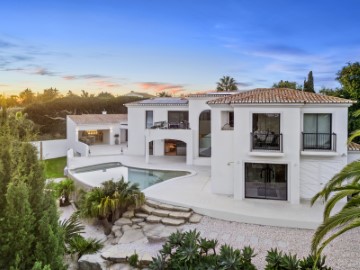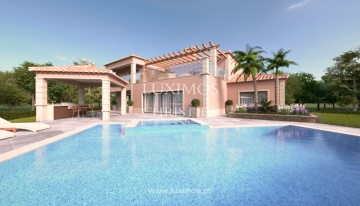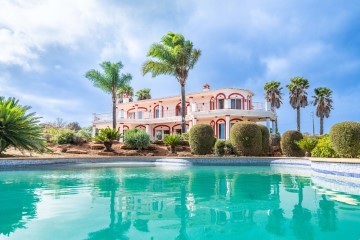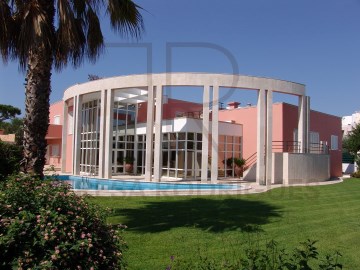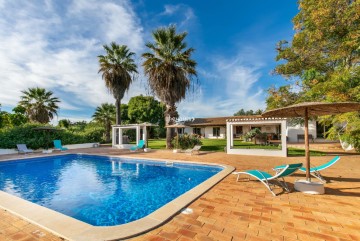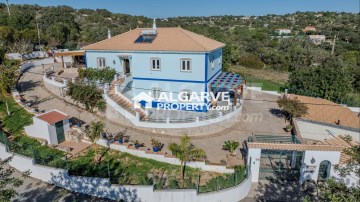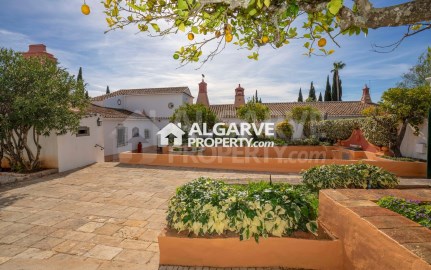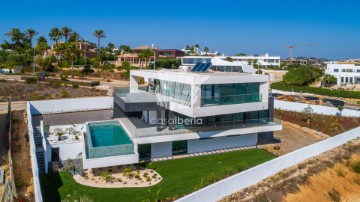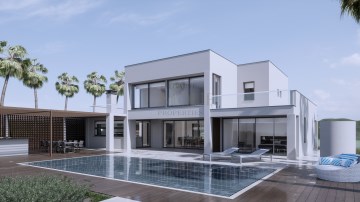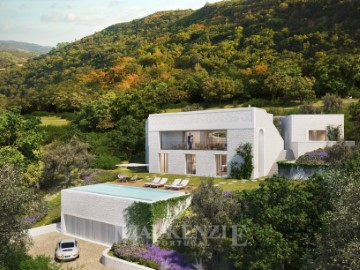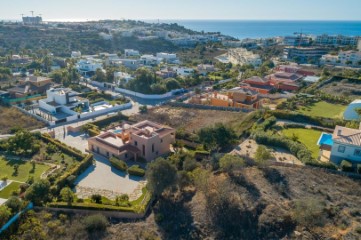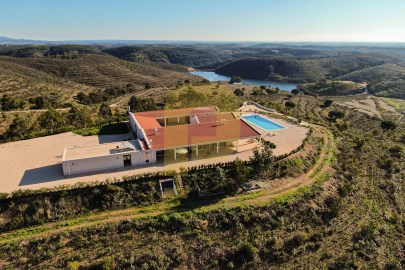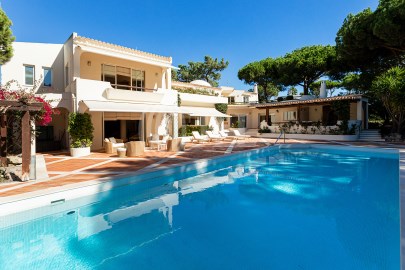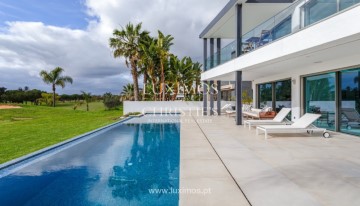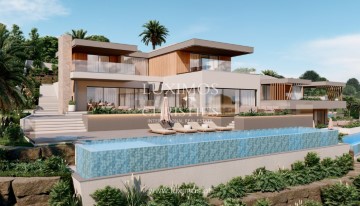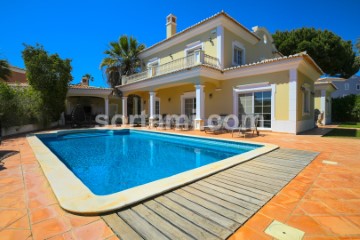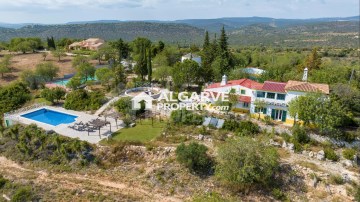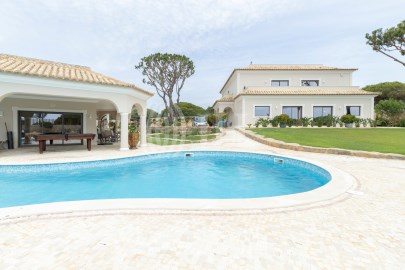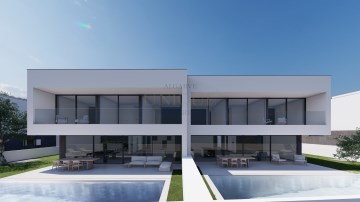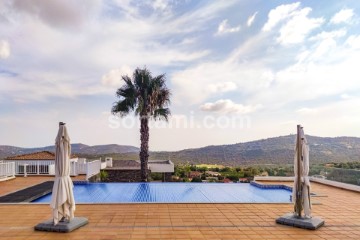House 4 Bedrooms in Lagoa e Carvoeiro
Lagoa e Carvoeiro, Lagoa, Algarve
4 bedrooms
5 bathrooms
108 m²
Hoje, apresentamos uma moradia sublime, requintada e elegante. Com traços singelos e de beleza inigualável, esta moradia, de tipologia T4, privilegia de uma localização de excelência, junto de uma das praias mais procuradas do nosso país, a Praia do Carvoeiro, bem como de todos os serviços e comodidades essenciais.
Esta fantástica moradia encontra-se distribuída por rés-do-chão e 1º andar.
Ao nível do R/C, encontramos um amoroso hall de entrada, uma ampla e luminosa sala de estar e jantar com cozinha em open space, totalmente equipada e uma casa de banho de serviço, sendo que a zona íntima deste piso comporta 2 suites com casa de banho privativa e roupeiros embutidos com iluminação.
Já no que diz respeito ao 1º piso, encontramos mais 2 suites com casa de banho privativa e roupeiros embutidos com iluminação, privilegiando ainda de um terraço privado.
Destacamos a alta qualidade dos materiais utilizados na construção desta belíssima moradia, sendo que a mesma conta ainda com ar-condicionado, piso radiante, painéis solares, bomba de calor, CCTV e alarme e uma fantástica piscina com 14 metros de comprimento, ideal para os seus momentos em lazer.
Venha conhecer esta moradia e deleite-se com os seus pormenores fascinantes.
Today we present a sublime, refined and elegant villa. With its simple features and unrivalled beauty, this 4 bedroom villa enjoys an excellent location, close to one of the most sought after beaches in our country, Praia do Carvoeiro, as well as all the essential services and amenities.
This fantastic villa is divided into a ground floor and a first floor.
On the ground floor there is a lovely entrance hall, a large and bright living/dining room with a fully fitted open plan kitchen and a service bathroom, while the intimate area on this floor has 2 suites with en-suite bathrooms and fitted wardrobes with lighting.
On the first floor there are 2 more suites with en-suite bathrooms and fitted wardrobes with lighting, as well as a private terrace.
We would like to highlight the high quality materials used in the construction of this beautiful villa, which also benefits from air conditioning, under floor heating, solar panels, heat pump, CCTV and alarm system and a fantastic 14 metre swimming pool, ideal for your leisure time.
Come and see this villa and marvel at its fascinating details.
A Casa Da Joana é uma empresa ligada ao ramo imobiliário que nasceu na cidade de Aveiro. Distingue-se pela seleção rigorosa e criteriosa dos imóveis que promove e que apresenta aos seus clientes. Assume-se como um conceito descontraído, onde encontrar a casa ideal, e o mais apaixonante possível, são as palavras de ordem.
A proximidade e a empatia que firma com os clientes cria laços e estabelece uma relação de confiança e credibilidade igualáveis.
Estamos no mercado para dar cor e paixão ao mercado imobiliário e combater um pouco o modelo tradicional de compra e venda de imóveis.
A nossa casa é o local mais especial da nossa vida e, por isso, escolhê-la é um processo que deverá ser assessorado com toda a importância e cuidado que ele merece.
A Casa Da Joana is a real estate company that was born in the city of Aveiro. It stands out for its rigorous and careful selection of the properties it promotes and presents to its clients. It sees itself as a relaxed concept, where finding the ideal home, and the most exciting one possible, are the watchwords.
The closeness and empathy it builds with its clients creates bonds and establishes a relationship of trust and credibility that can't be matched.
We are on the market to bring color and passion to the real estate market and to combat the traditional model of buying and selling property.
Our home is the most special place in our lives and, for this reason, choosing it is a process that should be advised with all the importance and care it deserves.
Joana Portela Unipessoal Lda. | AMI: 13535.
#ref:CAS_1858
2.300.000 €
1 days ago supercasa.pt
View property
