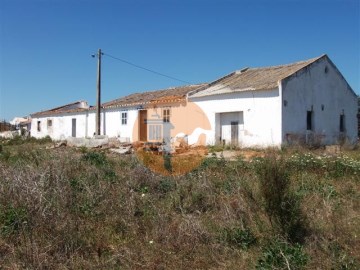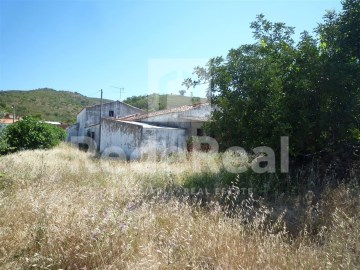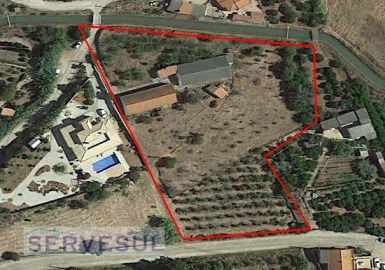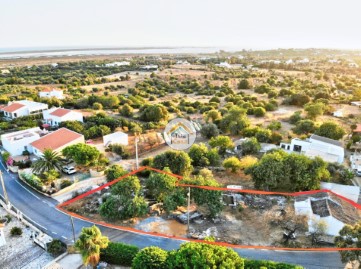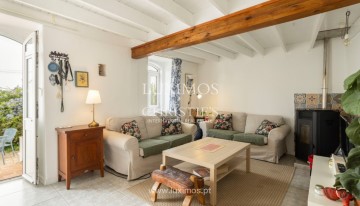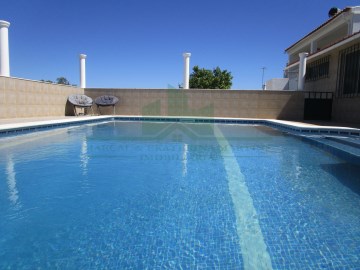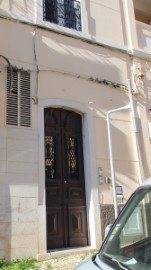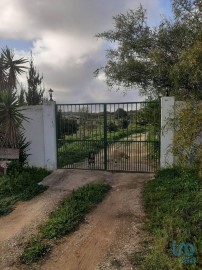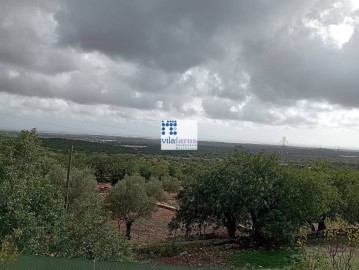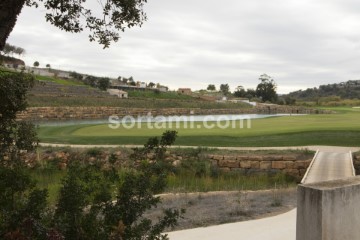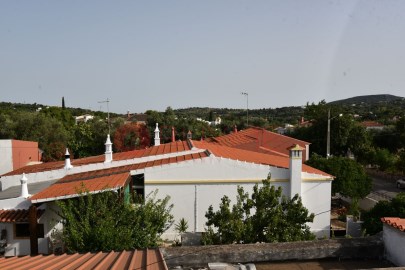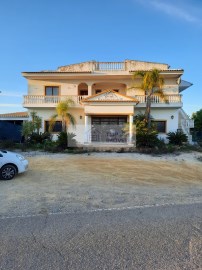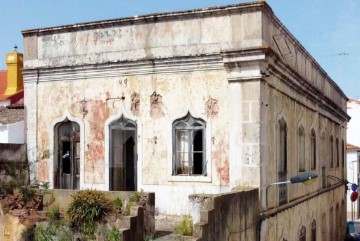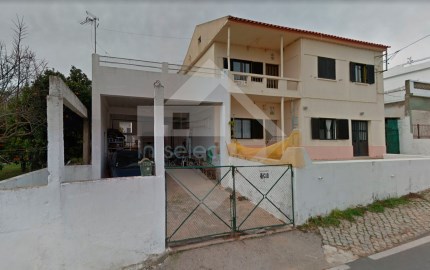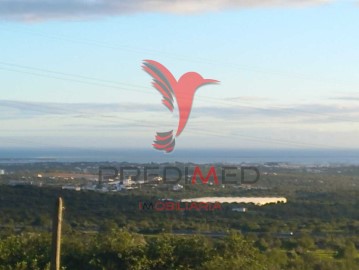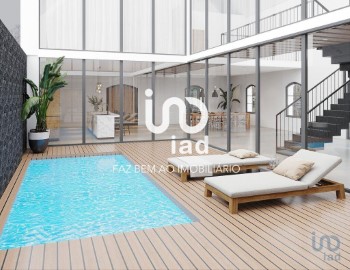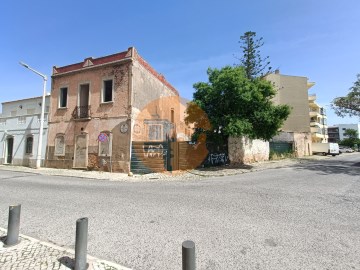House 4 Bedrooms in Azinhal
Azinhal, Castro Marim, Algarve
4 bedrooms
4 bathrooms
386 m²
Charming Property in Azinhal with Villa and Commercial Building - Ideal for Residential and Business Use!
Welcome to this exceptional property located in Azinhal, Castro Marim! This charming property consists of a villa and an urban building designed for commercial use. With its spacious plot, beautiful garden, saltwater pool, and convenient location near the Algarve coast, this property offers a perfect blend of residential and business opportunities.
The villa has two floors, which are registered as two independent apartments, with possible individual use.
The ground floor of the villa features a well-designed layout, including a nice living room, kitchen, dining room, two bedrooms, office, bathroom, and pantry. The highlight of this floor is the direct access to the patio and garden, allowing for a seamless indoor-outdoor living experience. Modern amenities such as air conditioning, double glazing, and solar panels are also present.
The upper floor offers a comfortable living space with a living room, kitchen, two bedrooms, and bathroom. The balcony and terrace provide breathtaking views of the garden and create a tranquil and relaxing environment. Additional amenities like air conditioning, double glazing, and central heating are available on this floor as well.
The property also features a single-story urban building designed for commercial use. This building includes two spacious living rooms, a kitchen, storage rooms, a pantry, two bathrooms, an uncovered terrace, and a patio. The potential for renovation or rebuilding offers endless possibilities for various business ventures.
This property offers a 29 m2 garage, ensuring convenient parking space for residents and customers alike. The ample natural light throughout the property enhances the overall ambiance, creating a warm and inviting atmosphere.
Azinhal is a peaceful and pleasant town located just a short 15-minute drive from the Algarve coast, known for its stunning beaches, such as the beaches of Monte Gordo, Praia Verde, Altura, and Manta Rota. The property also benefits from its proximity to Castro Marim and Vila Real de Santo António, providing access to an array of shops and services. Furthermore, its convenient location near the Spanish border and a 50-minute drive to Faro International Airport offers excellent accessibility.
You can rely on our comprehensive assistance throughout the purchase process, from initial inquiries to support until the notarial deed. This charming property in Azinhal presents a unique opportunity for both residential and business use. With its well-designed villa, commercial building, and exceptional features, it truly captures the essence of comfortable living with convenient commercial options. Don't miss out on this chance to explore the potential of this exceptional property - contact us today to schedule a visit!
#ref:1001-298
395.000 €
30+ days ago supercasa.pt
View property
