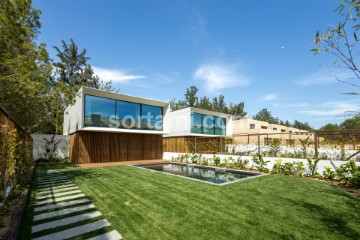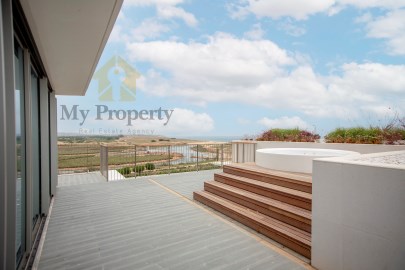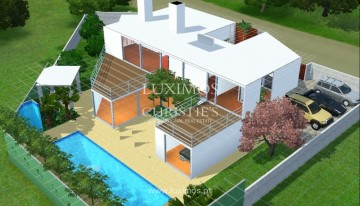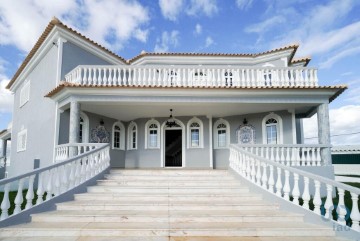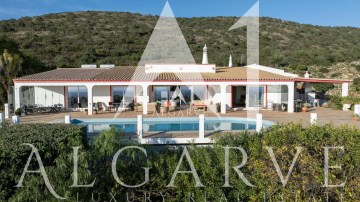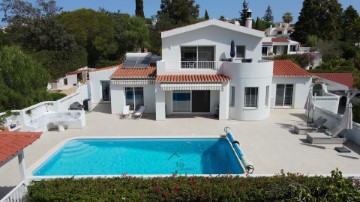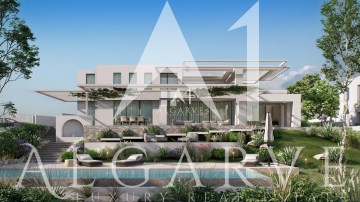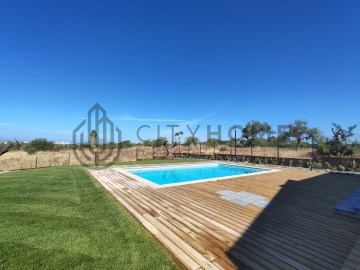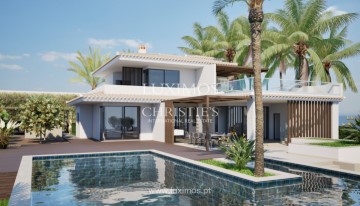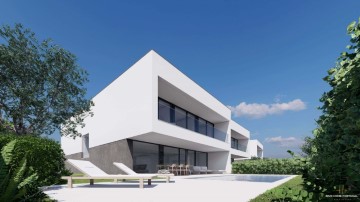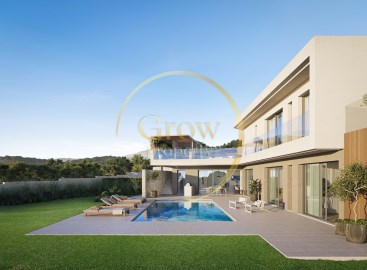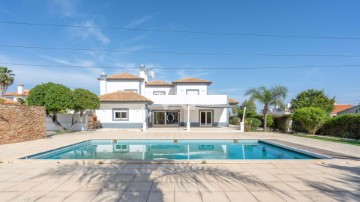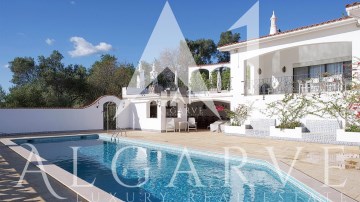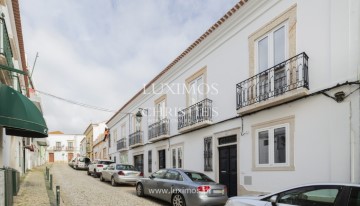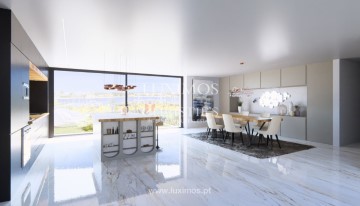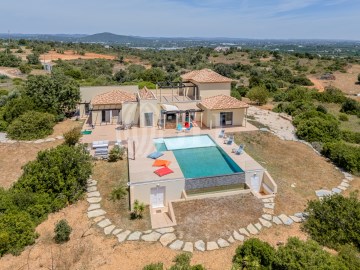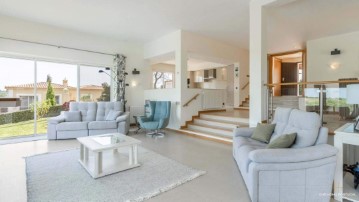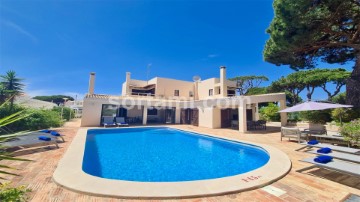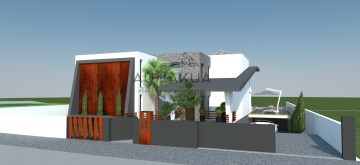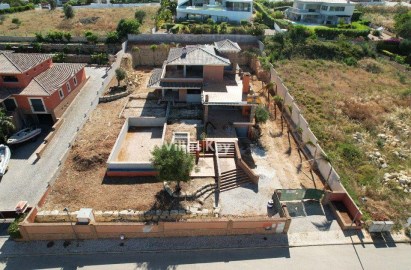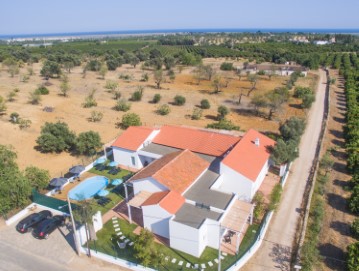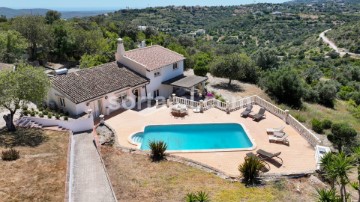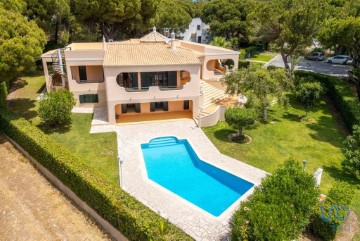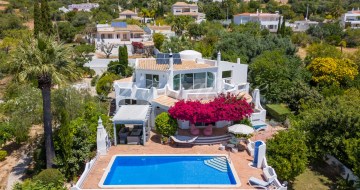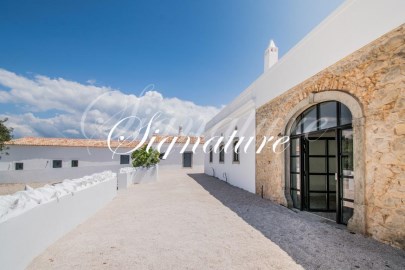Country homes 5 Bedrooms in Faro (Sé e São Pedro)
Faro (Sé e São Pedro), Faro, Algarve
5 bedrooms
6 bathrooms
489 m²
This fabulous Quinta is located in the heart of the Algarve, between Faro and Olhão, just 5 minutes from Faro Airport. This privileged location offers proximity to various amenities and attractions, making it ideal for both residence and tourist investment.
The Quinta is an exclusive property, ideal for those looking for a luxurious retreat in the Algarve, with vast interior areas, panoramic views, and a peaceful and natural environment, in addition to great potential for tourist development.
*Land and Construction:*
- Total land area: 10,378m²
- Gross construction area: 489m²
- - Possibility of building a tourism unit with up to 2,000m², allowing the construction of up to 36 rooms.
*Property Features:*
- Built in 2001, the mansion is made up of spacious and luxurious rooms, spread over three levels (Ground Floor, 1st Floor and Basement).
- Basement with capacity for around 10 cars.
- Outdoor swimming pool.
- Backyard with several fruit trees, including orange trees, tangerine trees, fig trees, pear trees, apple trees, apricot trees, avocado trees, persimmon trees, mango trees, guava trees, quince trees, peach trees, mulberry trees, pomegranate trees, lemon trees and walnut trees.
*Composition of the Mansion:*
- *Ground floor:*
- Main hall: 120m²
- Kitchen with pantry: 45m²
- Bedroom with bathroom: 29m²
- Corridor/Hall: 37m²
- Office: 18m²
- Service bathroom: 10m²
- Covered terraces: 95m²
- *First floor:*
- Master bedroom with bathroom: 88m²
- Bedroom with bathroom: 47m²
- Hall: 20m²
- *Additional Features:*
- 5 bedrooms, 3 of them en suite
- 5 huge bathrooms
- Parking for 10-12 cars
- Balcony and terrace
- Collection
- Renewable energies, including solar panels
- Heating and gas
- Video security system
- Double-sided fireplace in the living room
- Equipped kitchen
- Outdoor pool
- Garden with exterior views
- Garage with automatic gate
*Investment Potential:*
The property has enormous investment potential in the tourism sector, thanks to the possibility of building a hotel unit of up to 2,000m². This project could include up to 36 rooms, making it an excellent opportunity to develop a luxury tourism development in the region.
For more information or to schedule a visit, contact us via the website indicated.
#ref: 120234
2.150.000 €
1 days ago supercasa.pt
View property
