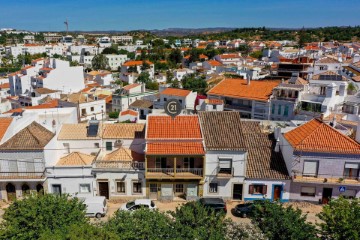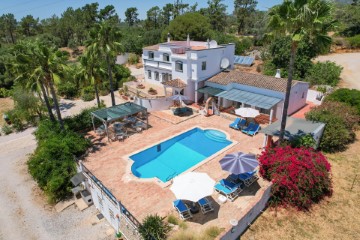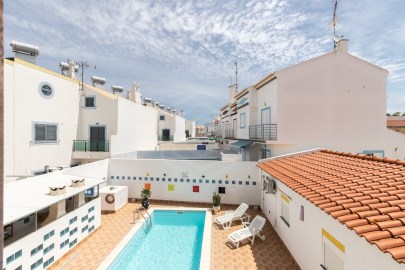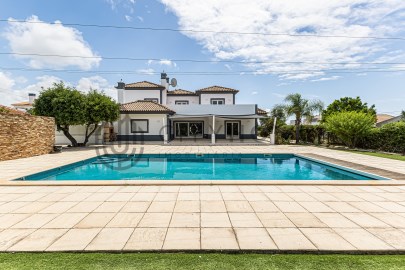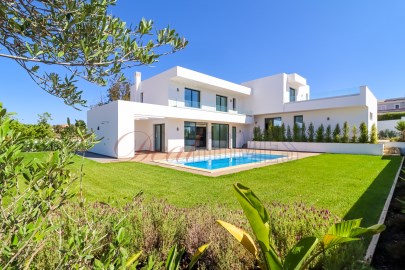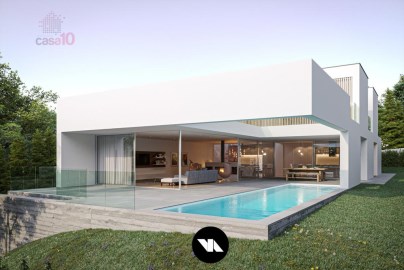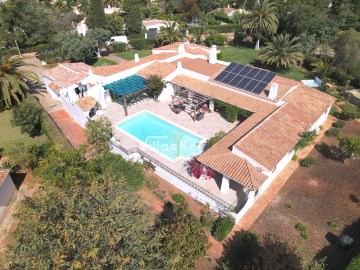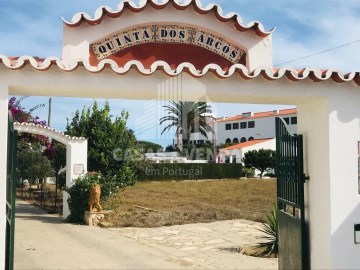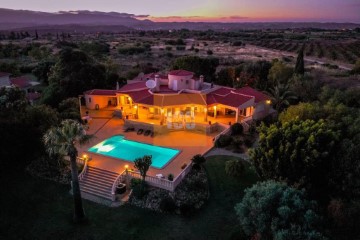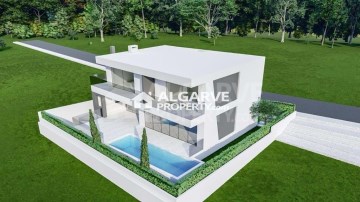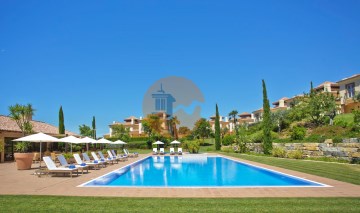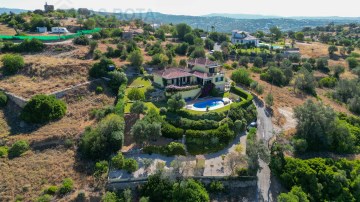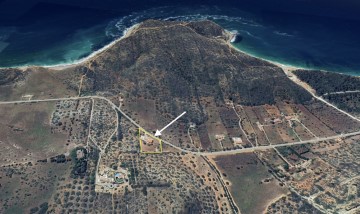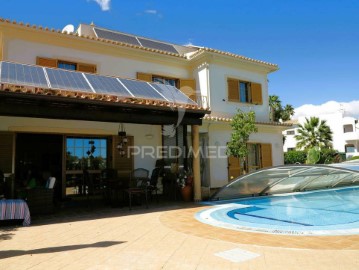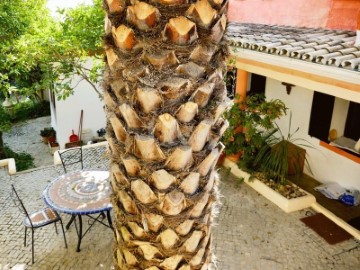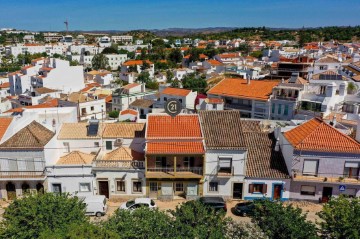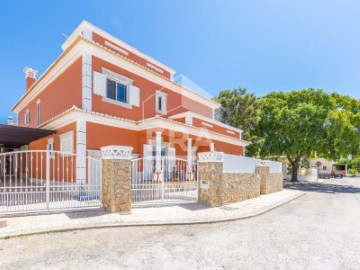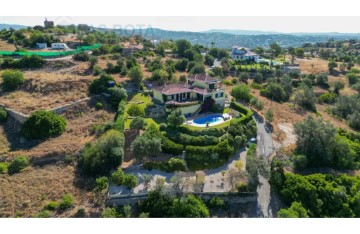House 4 Bedrooms in São Clemente
São Clemente, Loulé, Algarve
Esta requintada moradia, localizada perto de Loulé, oferece vistas panorâmicas deslumbrantes sobre o mar e uma experiência de vida luxuosa. No rés-do-chão encontrará um quarto principal com casa de banho privativa para máxima privacidade, junto a um segundo quarto que pode ser facilmente adaptado às suas preferências, seja como espaço adicional ou não. A cozinha totalmente equipada é moderna e funcional, integrando-se perfeitamente com as espaçosas áreas de refeições e de estar, onde uma acolhedora lareira realça o ambiente convidativo. O piso térreo inclui também um escritório dedicado, perfeito para trabalho remoto ou reflexão silenciosa, e uma prática lavandaria. No primeiro piso, a moradia dispõe de dois quartos de áreas generosas, cada um com casa de banho privativa e ar condicionado, garantindo privacidade e conforto. A cave é composta por uma garagem com espaço para três carros, uma arrecadação bem dimensionada para organização de ferramentas e equipamentos e uma divisão adicional que oferece opções versáteis como ginásio, sala de jogos ou espaço de lazer. No exterior, o jardim meticulosamente cuidado rodeia uma piscina aquecida, ideal para relaxar durante todo o ano. As áreas de estar e de refeições ao ar livre são perfeitas para receber reuniões de amigos e familiares. As características adicionais desta notável propriedade incluem painéis solares para eficiência energética, piso radiante eléctrico para maior conforto e abastecimento de água que inclui rede e poço. Esta moradia combina luxo, funcionalidade e uma beleza natural deslumbrante, sendo uma oportunidade excepcional para quem procura uma propriedade única perto de Loulé. Loulé, localizada na região do Algarve, no sul de Portugal, é uma cidade pitoresca conhecida pela sua rica história, cultura vibrante e beleza natural deslumbrante. Com a sua mistura de charme tradicional e comodidades modernas, Loulé oferece uma experiência encantadora tanto para residentes como para visitantes. Loulé possui uma história fascinante que remonta à época romana, reflectida na sua arquitectura bem preservada e nos seus marcos históricos. O centro histórico da cidade é caracterizado por ruas estreitas e empedradas, edifícios tradicionais caiados de branco e praças encantadoras. A cidade é conhecida pela sua vibrante cena cultural, incluindo festivais locais, mercados e artesanato. O Mercado Municipal de Loulé, instalado num bonito edifício de estilo mourisco, é uma atração de visita obrigatória onde poderá explorar uma variedade de produtos frescos, iguarias locais e recordações únicas. O aeroporto Internacional de Faro fica apenas a 20 minutos de carro. Categoria Energética: B- This exquisite villa, located near Loulé, offers breathtaking panoramic sea views and a luxurious living experience. On the ground floor, you'll find a master bedroom with an en-suite bathroom for ultimate privacy, alongside a second bedroom that can be easily adapted to suit your preferences, whether as an additional living space or otherwise. The fully equipped kitchen is modern and functional, seamlessly integrating with the spacious dining and living areas, where a cozy fireplace enhances the inviting atmosphere. The ground floor also includes a dedicated office, perfect for remote work or quiet reflection, and a convenient laundry room. On the first floor, the villa features two generously sized bedrooms, each with its own en-suite bathroom and air conditioning, ensuring both privacy and comfort. The basement comprises a garage with space for three cars, a well-sized storage room for organizing tools and equipment, and an additional room that offers versatile options such as a gym, game room, or recreational space. Outside, the meticulously maintained garden surrounds a heated pool, ideal for relaxation throughout the year. The outdoor living and dining areas are perfect for hosting gatherings with friends and family. Additional features of this remarkable property include solar panels for energy efficiency, electric underfloor heating for added comfort, and a water supply that includes both mains and a well. This villa combines luxury, functionality, and stunning natural beauty, making it an exceptional opportunity for those seeking a unique property near Loulé. Loulé, located in the Algarve region of southern Portugal, is a picturesque town renowned for its rich history, vibrant culture, and stunning natural beauty. With its blend of traditional charm and modern amenities, Loulé offers a delightful experience for both residents and visitors. Loulé boasts a fascinating history that dates back to Roman times, reflected in its well-preserved architecture and historical landmarks. The town's historic center is characterized by narrow, cobbled streets, traditional whitewashed buildings, and charming squares. The town is known for its vibrant cultural scene, including local festivals, markets, and artisanal crafts. The Loulé Municipal Market, housed in a beautiful Moorish-style building, is a must-visit attraction where you can explore a variety of fresh produce, local delicacies, and unique souvenirs. Faro International airport is only 20 minutes away by vehicle. Energy Rating: B-
#ref:CAS_806
1.600.000 €
4 days ago imovirtual.com
View property
