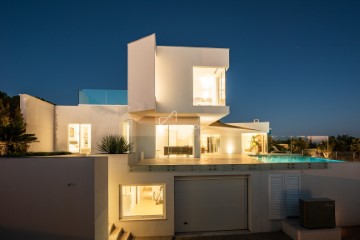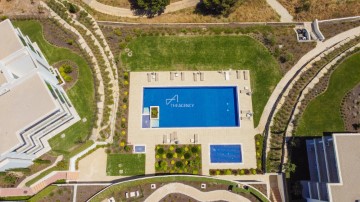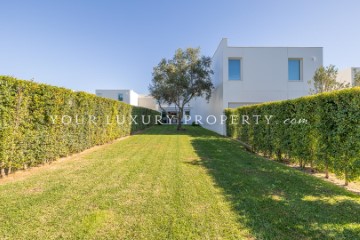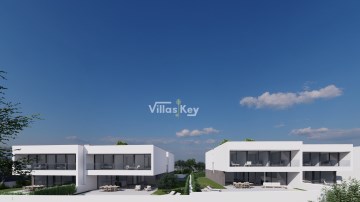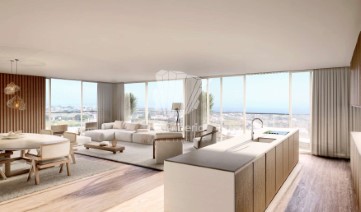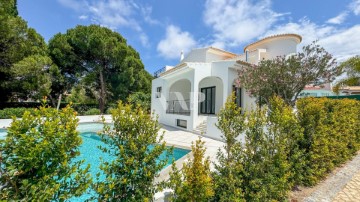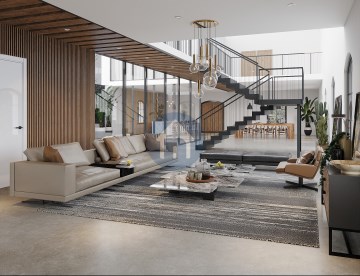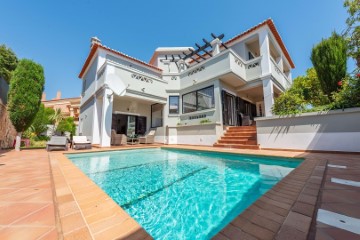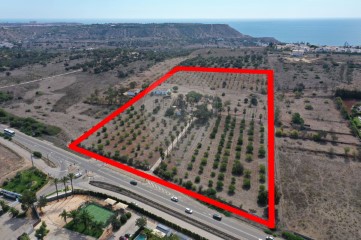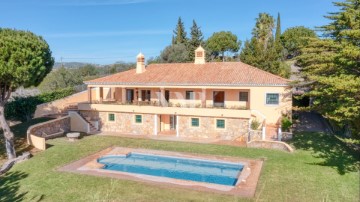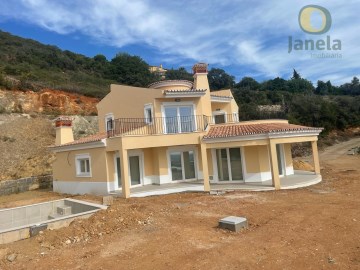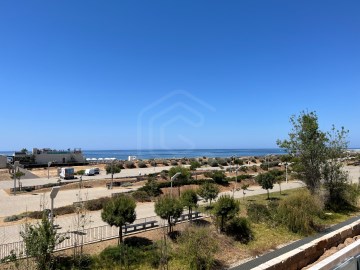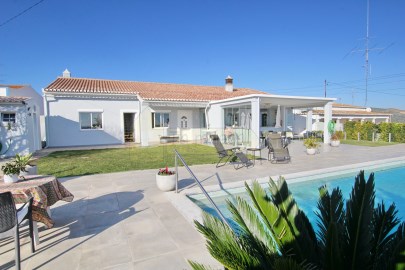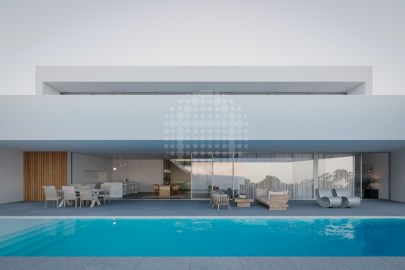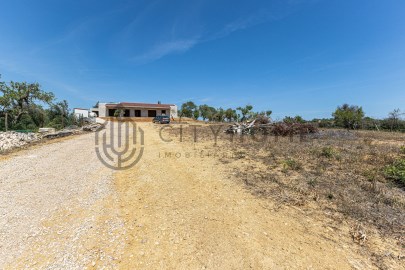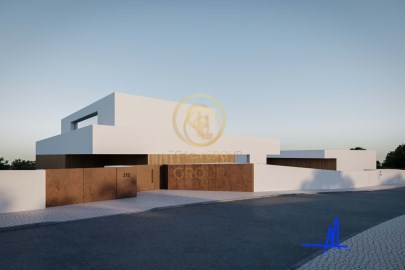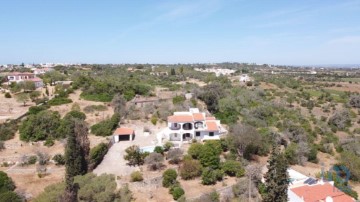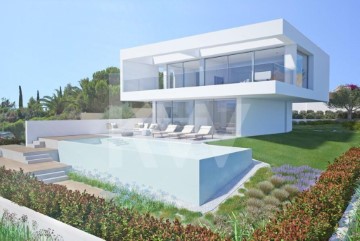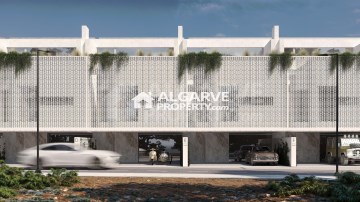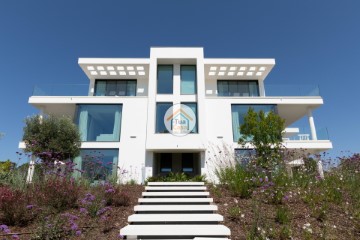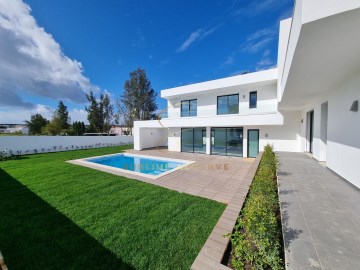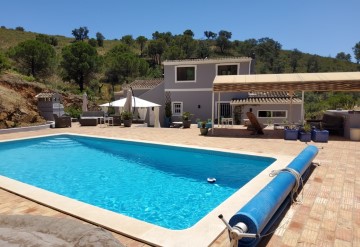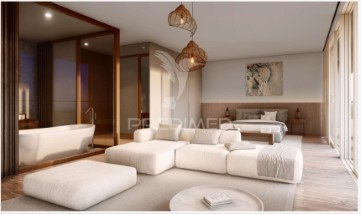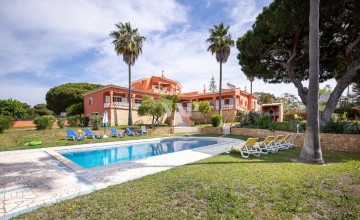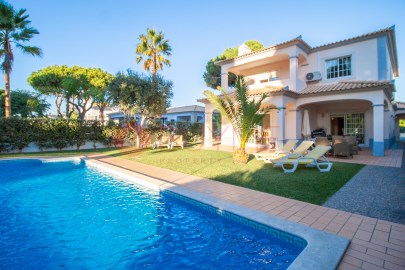Country homes 6 Bedrooms in Luz
Luz, Lagos, Algarve
*PORTUGUÊS*
Propriedade com 42.960 m2 em Monte Arranzina, Espiche, Luz, composta por 3 artigos distintos.
Artº urbano com 1.600 m2, destinado a habitação, composto por uma moradia unifamiliar, com vários anexos.
Artº urbano com 160,40 m2, destinado a armazém e actividades industriais.
Artº rústico com 41.360 m2 com vinha armada, figueiral, cultura arvense, amendoeiras, alfarrobeiras, etc.
Esta quinta enquadra-se numa zona tranquila onde pode disfrutar da sua tranquilidade e ao mesmo tempo perto de todos os serviços e a 2Km da Praia da Luz.
Um espaço com todas as características para os seus eventos, casamentos, festas, ou qualquer outra atividade, até porque dispõe de um excelente parque de estacionamento.
Possibilidade de Turismo Rural, com fácil acessibilidade, eletricidade, água da rede, furo de água, reserva de água.
Poderá ainda ser admitida a ampliação/alteração das construções existentes de acordo com o artigo 38.º do RPDM de Lagos, admitindo-se até um máximo de 300 m2 de área de construção para fins habitacionais, até um máximo de 500 m2 para outros fins (como por exemplo restauração), e até um máximo de 2.000 m2 para empreendimentos de Turismo Rural, no espaço rural.
Não perca esta oportunidade de investimento!!
*ENGLISH*
roperty with 42.960 sqm in Monte Arranzina, Espiche, Luz, consisting of 3 different items.
Urban article with 1,600 sqm, intended for housing, consisting of a single-family house, with several annexes.
Urban article with 160.40 sqm, intended for warehouse and industrial activities.
Rustic article with 41,360 sqm with reinforced vineyard, fig tree, arable crop, almond trees, carob trees, etc.
This farm is located in a quiet area where you can enjoy its tranquility and at the same time close to all the services and 2 km from Praia da Luz.
A space with all the characteristics for your events, weddings, parties, or any other activity, not least because it has an excellent car park.
Possibility of Rural Tourism, with easy accessibility, electricity, main water, water borehole, water reserve.
The expansion/alteration of existing constructions may also be allowed in accordance with article 38 of the RPDM of Lagos, admitting up to a maximum of 300 sqm of construction area for residential purposes, up to a maximum of 500 sqm for other purposes (such as catering), and up to a maximum of 2.000 sqm for Rural Tourism developments, in rural areas.
Don't miss out on this investment opportunity!!
;ID RE/MAX: (telefone)
#ref:122881178-137
2.500.000 €
30+ days ago supercasa.pt
View property
