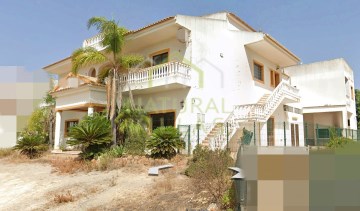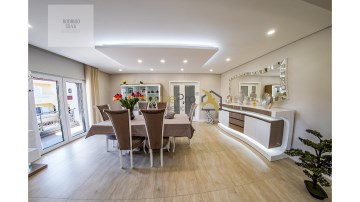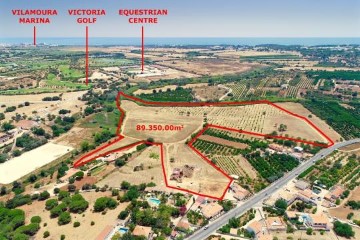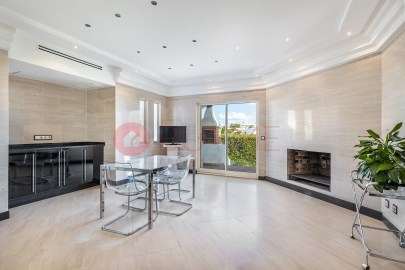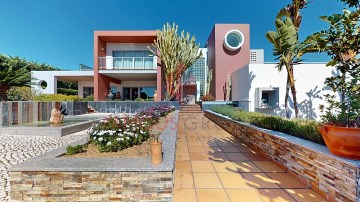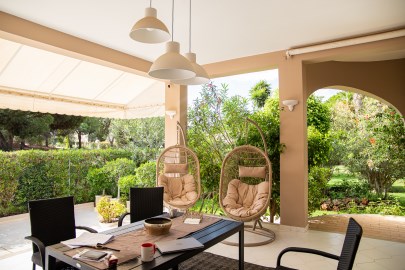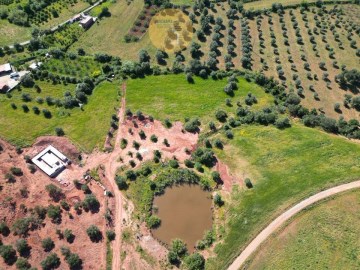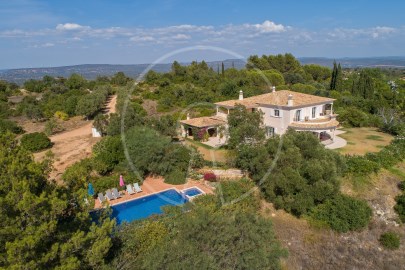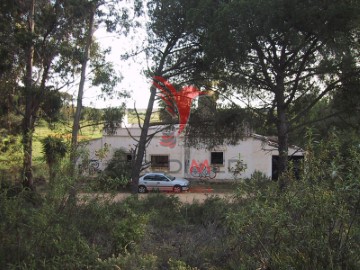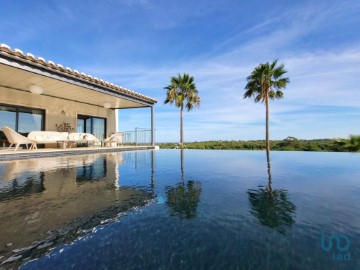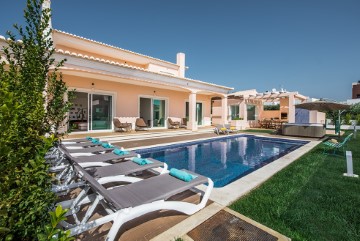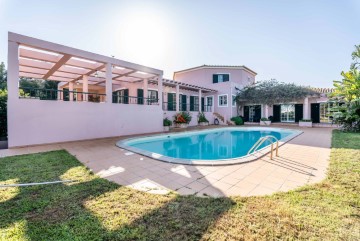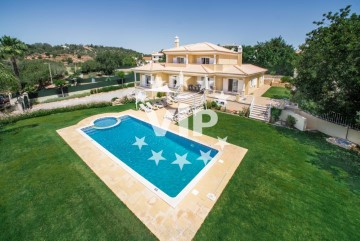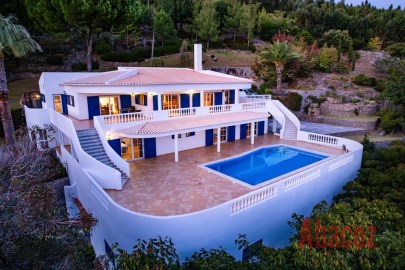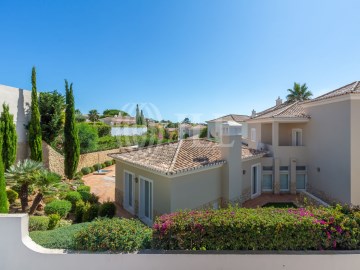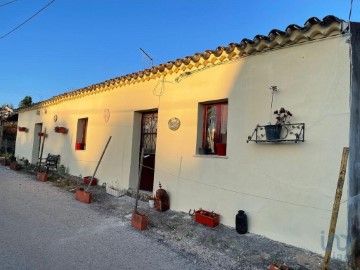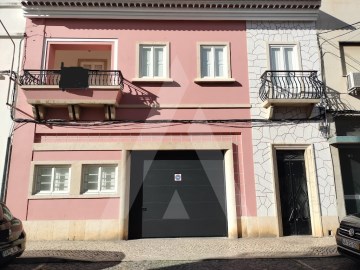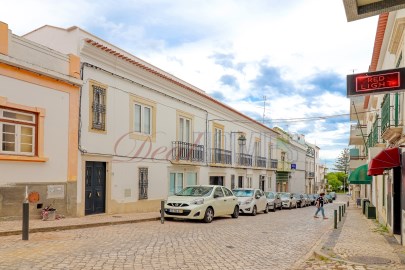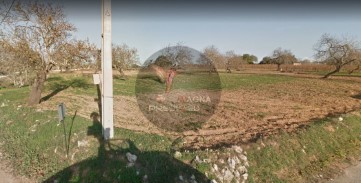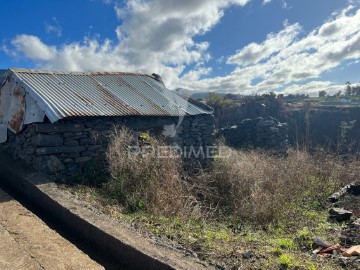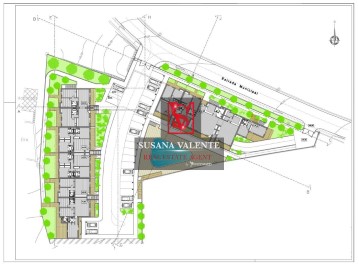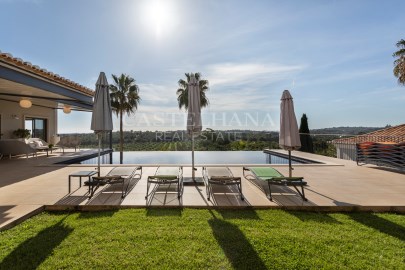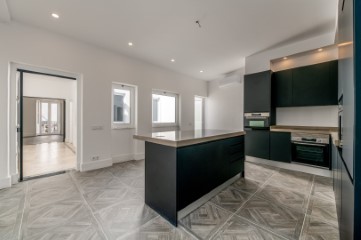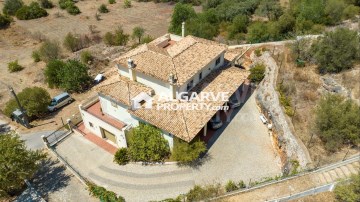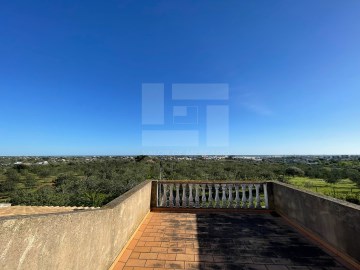House 8 Bedrooms in Tavira (Santa Maria e Santiago)
Tavira (Santa Maria e Santiago), Tavira, Algarve
8 bedrooms
8 bathrooms
743 m²
Exceptional villa with infinity pool, sea and nature views..
Set in the heart of an estate of just over 3 hectares, this magnificent T6+2 villa spans three levels, plus a guest house, for a total gross floor area of 743m2.
From the moment you enter, you'll be seduced by its elegance, softness and clean lines.
The hallway of almost 28m2, with its magnificent high-level hallway, leads on one side to 2 generous en-suite bedrooms with large built-in wardrobes, each of which has access to a terrace.
On the other, a study and a large fitted kitchen with a central island lead you to a vast living room with a dining-reception area and a lounge area with a fireplace, a sumptuous ceiling and a unique chandelier. These are the details that give this villa its signature refinement.
Just over 80m2, bathed in light from sunrise to sunset through the large picture windows...
Continue on to the magnificent terrace, with a covered lounge and dining area with plancha, to enjoy all year round.
Bordered by the 6 x 10 m saltwater infinity pool, with its unique and elegant black mosaic surround, you can admire a view that extends over the horizon of the ocean, hills and surrounding mountains in total privacy.
There is a generous master suite of 47m 2, a dressing room and a bathroom with bath and shower, as well as a spacious suite bedroom. Each has access to a private terrace with uninterrupted views.
Level -1 :
Two bedrooms, a shower room, a TV lounge and a games area are now dedicated to children.
Through a door, you access a large utility room with large cupboards, 2 washing machines and 3 fridges. You will also benefit from a beautiful refrigerated cellar, a large 58 m2 enclosed and secure garage for 2 vehicles, with integrated storage spaces, as well as a technical room for the pool, the water heater...
Guest house :
Close to the villa, a second house offers over 100 m2 of privacy.
Comprising a very large open-plan living area with a fitted kitchen, lounge and dining area, this house also has 2 bedrooms, each with its own en-suite bathroom.
Outside:
A landscaped garden of various southern species is meticulously maintained and automatically watered.
You will also have the immense pleasure of strolling through the very large and magnificent orchard, which contains more than 1,000 citrus fruit trees, as well as numerous mature trees, and of enjoying fruit in all seasons, including oranges, lemons, clementines, mandarins, mangoes, avocados, figs, bananas, lychees, carobs, olives... with uncomparable flavours
This magnificent family villa is waiting for its new owners so that you can continue to share great moments with family and friends all year round, in a peaceful setting surrounded by nature and close to all amenities.
Its generous volumes, top-quality materials and high standard of finish and equipment offer you all the luxury and comfort of a high standing villa.
-15' from Tavira
-5' from Sto Estevao
-5' from Moncarapacho
-12' from Praia do Barril beachhigh sta
-12' from Fuzeta beach
-25' from Faro airport
-15' from Cabanas golf course
Technically :
- Home automation management of the villa :
Video surveillance and alarm
Centralised management of electric blind closing
Centralised management of the various lighting systems.
Leak detection system in wet rooms.
Loudspeakers in the ceilings of the house and on the terraces, with a choice of music depending on the space.
- Radiant floor heating and central heating
- The villa and guest house are equipped with reversible air conditioning systems.
- Hot water produced by 3 solar panels.
- Independent water supply for the house from a well, with UV filtration.
- Septic tank.
- The orchard is supplied with water from the dam.
- Automatic watering
#ref: 125810
3.500.000 €
9 days ago supercasa.pt
View property
