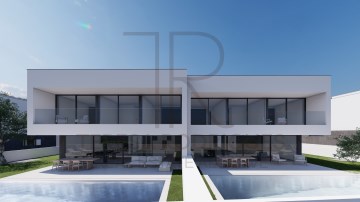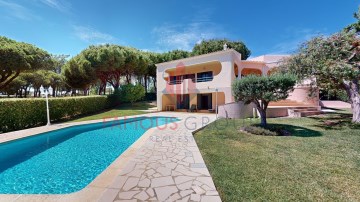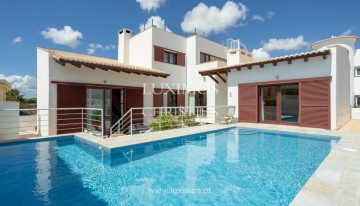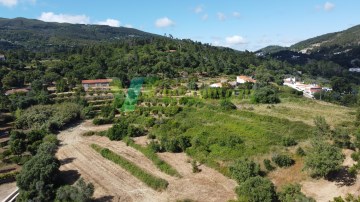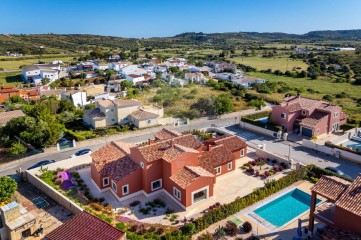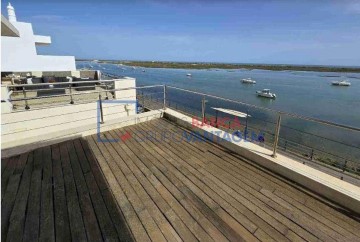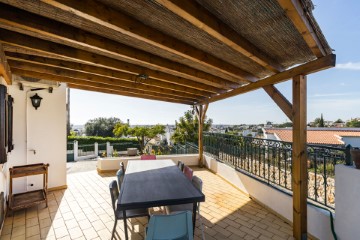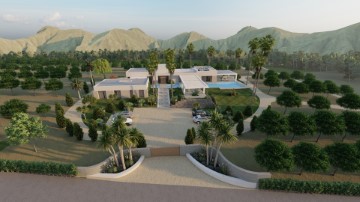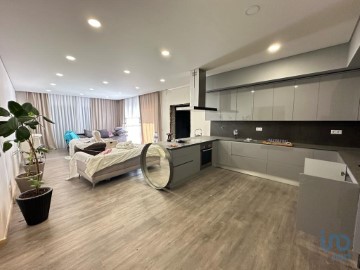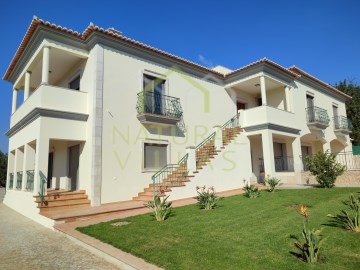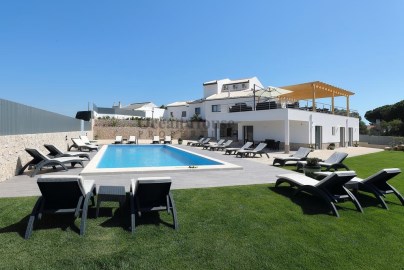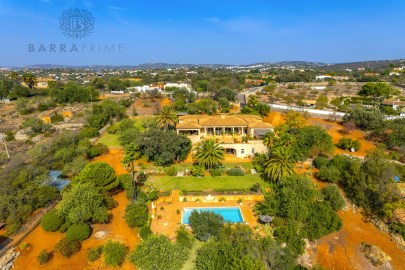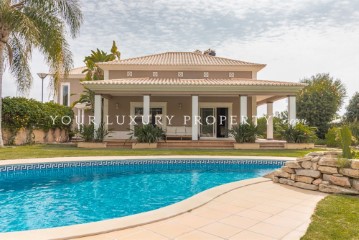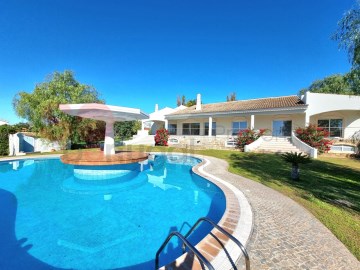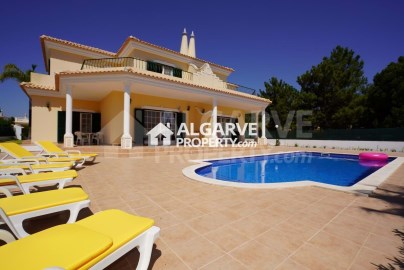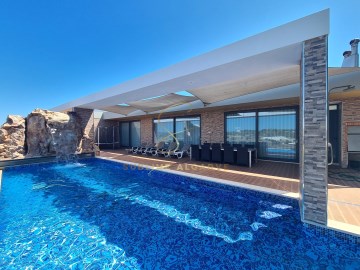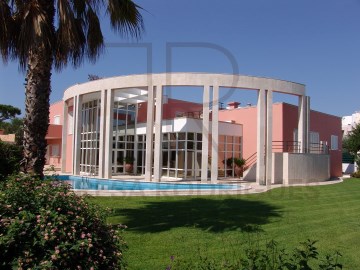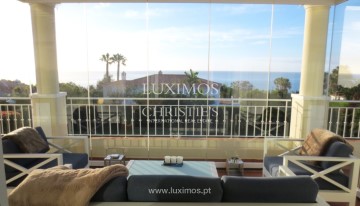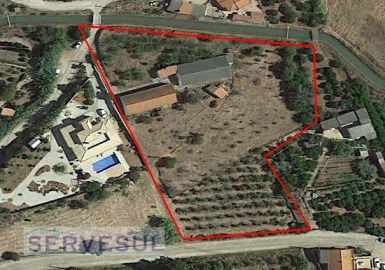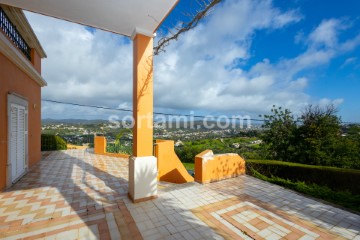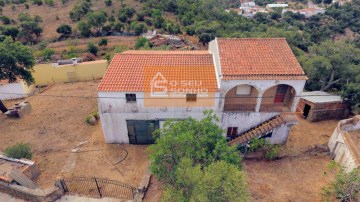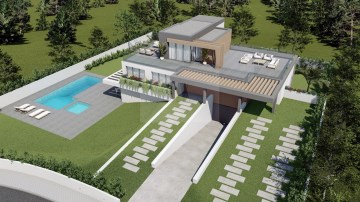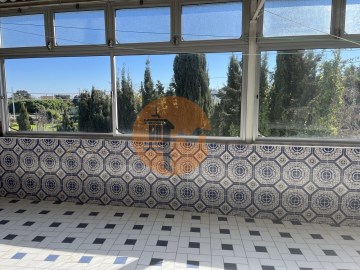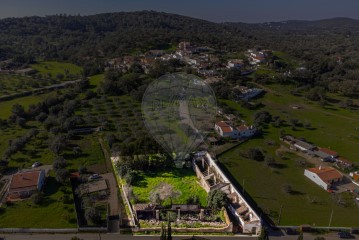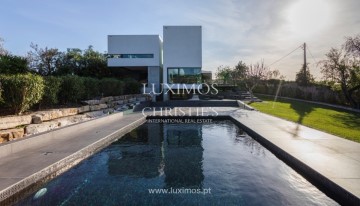House 5 Bedrooms in São Brás de Alportel
São Brás de Alportel, São Brás de Alportel, Algarve
Propriedade no concelho de São Brás de Alportel, situada na EN2, a 3ª maior estrada nacional em todo o mundo, considerada a 'Route 66' portuguesa, e mencionada em vários roteiros turísticos, com vista à promoção dos locais mais emblemáticos, atraindo vários tipos de turistas.
No coração do sotavento algarvio,São Brás de Alportel é uma vila de tradições, onde se pode desfrutar da serenidade do ambiente, do ar puro da serra, do perfume das plantas selvagens e da vista para o mar distante.
Apesar de ser um município pequeno, tem, no entanto, uma posição de destaque a vários níveis. Um deles é a história da Indústria da Cortiça em Portugal. No século XIX, o cultivo do sobreiro estimulou o crescimento económico do município, tornando-o no maior produtor de cortiça do mundo!
O prédio que deixou de funcionar há cerca de 60 anos, era uma fábrica de cortiça desde 1908.
Enorme potencial para desenvolvimento de atividades empresariais, tendo em conta a sua localização, tais como, restauraçãoe, turismo rural, lar de 3ª idade, e muito mais.
***Área bruta de construção: 1208m2***
Sendo várias as possibilidades, este lote total de 1871m2, pode também ser utilizado para habitação própria.
***Área bruta privativa: 319m2***
Property in the municipality of São Brás de Alportel, located on the EN2, the 3rd longest national road in the world, considered the Portuguese 'Route 66', and mentioned in several tourist itineraries, with a view to promoting the most emblematic places, attracting various types of tourists.
In the heart of the eastern Algarve, São Brás de Alportel is a village of traditions, where you can enjoy the serenity of the environment, the pure mountain air, the scent of wild plants and the view of the distant sea.
Despite being a small municipality, it nevertheless has a prominent position at various levels. One of them is the history of the cork industry in Portugal. In the 19th century, the cultivation of the cork oak stimulated the municipality's economic growth, making it the largest cork producer in the world!
The building, which ceased to function around 60 years ago, had been a cork factory since 1908.
Huge potential for business development, given its location, such as a restaurant, rural tourism, retirement home, and much more.
***Gross construction area: 1208m2***
With several possibilities, this total plot of 1871m2 can also be used for own housing.
***Gross private area: 319m2***
Propriété dans la municipalité de São Brás de Alportel, située sur la EN2, la troisième route nationale la plus longue du monde, considérée comme la 'Route 66' portugaise, et mentionnée dans divers itinéraires touristiques, en vue de promouvoir les lieux les plus emblématiques, attirant différents types de touristes.
Au cœur de l'Algarve oriental, São Brás de Alportel est un village de traditions, où l'on peut profiter de la sérénité de l'environnement, de l'air pur des montagnes, du parfum des plantes sauvages et de la vue sur la mer au loin.
Bien qu'il s'agisse d'une petite commune, elle occupe une place importante à différents niveaux. L'un d'entre eux est l'histoire de l'industrie du liège au Portugal. Au XIXe siècle, la culture du chêne-liège a stimulé la croissance économique de la commune, qui est devenue le plus grand producteur de liège au monde !
Le bâtiment, qui a cessé de fonctionner il y a une soixantaine d'années, était une usine de liège depuis 1908.
Potentiel énorme de développement d'activités, compte tenu de sa situation, telles que la restauration, le tourisme rural, les maisons de retraite et bien d'autres encore.
***Surface brute de construction : 1208m2***
Avec plusieurs possibilités, ce terrain total de 1871m2 peut également être utilisé pour un logement privé.
***Surface privée brute : 319m2***
;ID RE/MAX: (telefone)
#ref:120871155-7
390.000 €
30+ days ago supercasa.pt
View property
