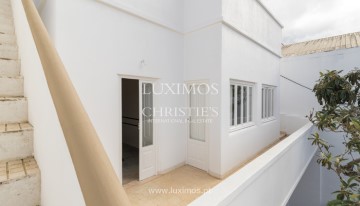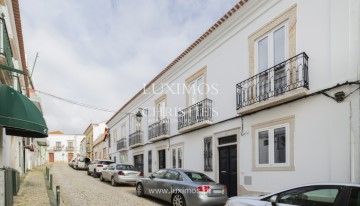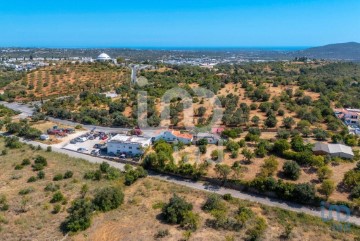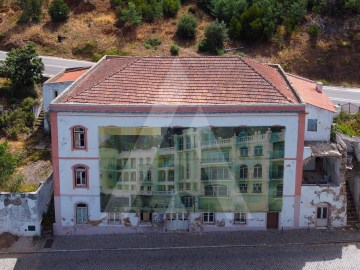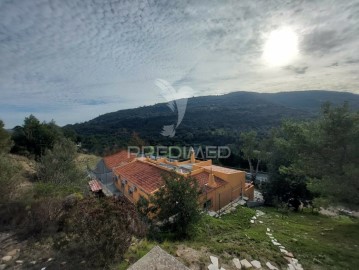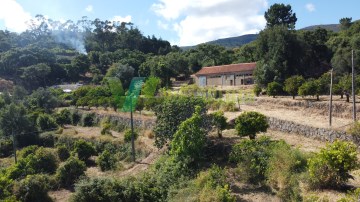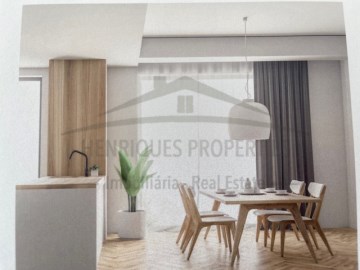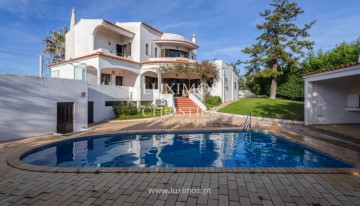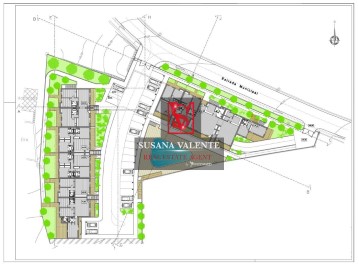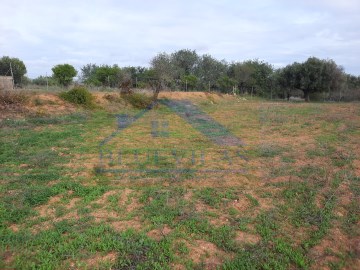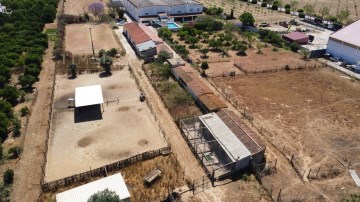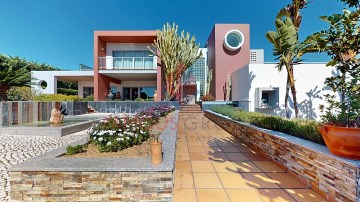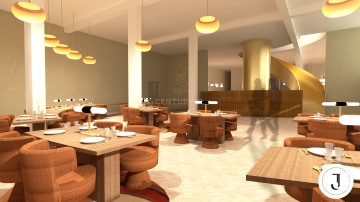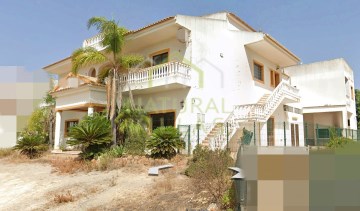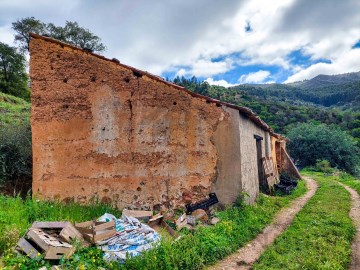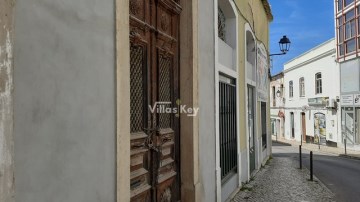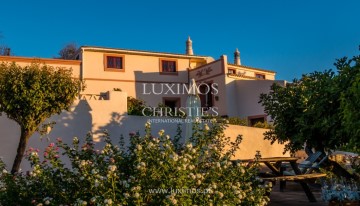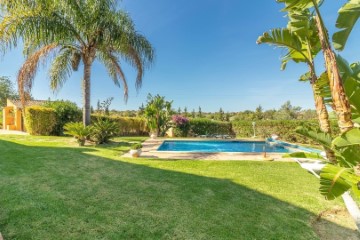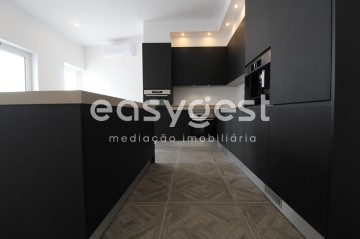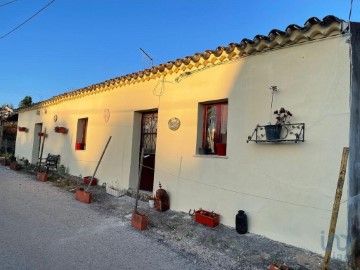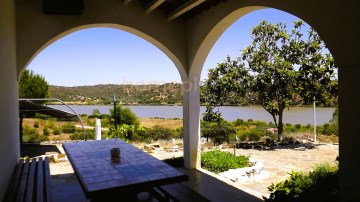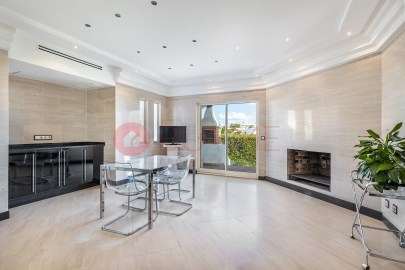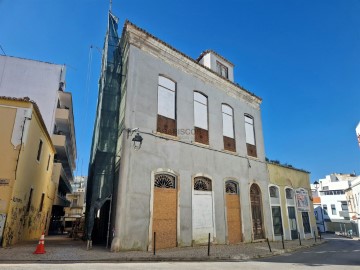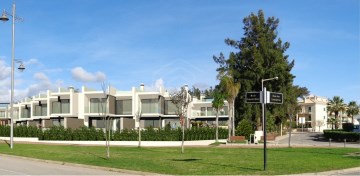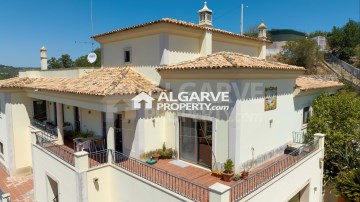Country homes in Odeleite
Odeleite, Castro Marim, Algarve
Organic farm, with various equipment and enumerates potentialities.
A project of 12 houses, approved and in update for expansion and improvements.
A property with restaurant, leisure area, swimming pools, private pier, consisting of 4 articles.
Total area 28840 mts2, being the urban area of 1040 mts2.
Reduced monthly costs, with excellent consumption management.
Feasibility of construction of the first floor, throughout its plan, for adaptation to housing / local accommodation.
Here anything can happen: your farm on the Guadiana River, to enjoy in full with the family and still monetize.
Visit the best investment in the Guadiana!
1. Rustic building consisting of two plots (two articles) of land overlooking the Guadiana River, with an area of 920m2 that integrate a river pier (private) for the mooring of vessels up to 64 tons of gross tonnage and 48 tons of net tonnage and respective accesses from the municipal road - Foz de Odeleite / Alcoutim.
2. Rustic building consisting of a plot of land contiguous to the municipal road and is intended for parking and advertising area with an area of 640m2.
3. Mixed building, consisting of a plot of land corresponding to the rustic part (27800m2) and an urban part (1040m2) that includes constructions implanted in it and its patio and integrates a complex dedicated to maritime-tourist and hotel activities, with a central building for Restaurant, with capacity for 130 people in the covered part and about 100 people outside, kitchen, sanitary facilities for both sexes, shower, service areas and 2 swimming pools with set of showers, one for adults and one for children, a bar to support the pools, paved surrounding areas and green areas.
Note: The property has practicable access for any type of vehicles from the municipal road that separates it from the Guadiana River, has its own water in abundance, including a tank with a capacity for approximately 20,000 liters of drinking water, which is fed by artesian hole with automatic pump, electricity and outdoor lighting, including the boarding pier and private access road to the facilities. Sewerage network (connected to the municipal network), with duct to the top of the property, properly prepared to serve the rural tourism enterprise. Water from the mains with conduit to the top of the property prepared to serve the future development. Underground electrical network throughout the property.
TOTAL LAND AREA: 28 840 m2
Area covered by the urbanized part:
1. Restaurant
2. Swimming pools (adults and children)
3. Service Zone
4. Esplanade
5. Drinking water tank (capacity for approximately 20 000 liters), located in an elevated place which allows the distribution of water (by gravity) throughout the complex and surrounding land. This tank is fed by an artesian hole and its pump that debits 8,000 liters of water/hour, with an automatic filling system for the respective tank. The water coming from the tank, is essentially used for the irrigation system, pool and its supports.
COVERED AREA
1. Lounge restaurant/bar, kitchen, sanitary facilities.
2. Service area, warehouses (restaurant), barbecue
3. Paved patio
4. Bar to support the pools and basement.
5. Warehouse/workshop and engine room (swimming pools).
6. Covered area paved for + - 12 vehicles (next to the restaurant).
7. Mobile home (dimensions 9,20m X 4,35m) with several compartments
DISCOVERY AREA
1. Urbanized surrounding land
2. Paved access road
3. River pier and access
4. Parking area
Until now
#ref:MAS_100
890.000 €
30+ days ago supercasa.pt
View property
