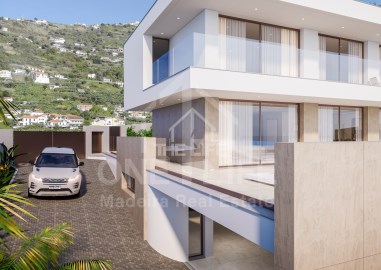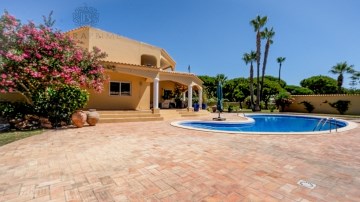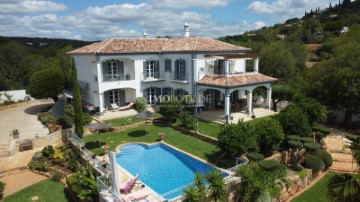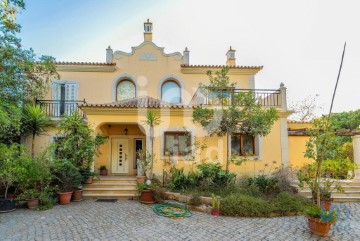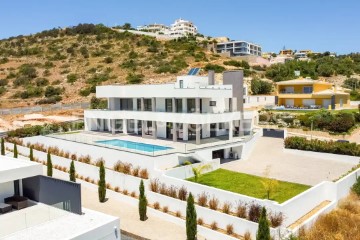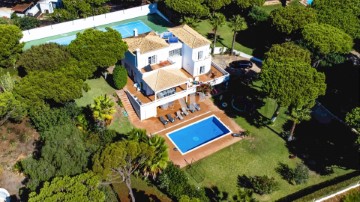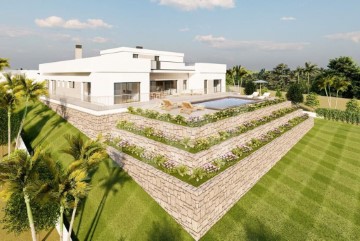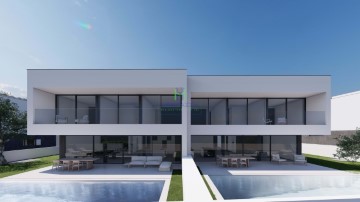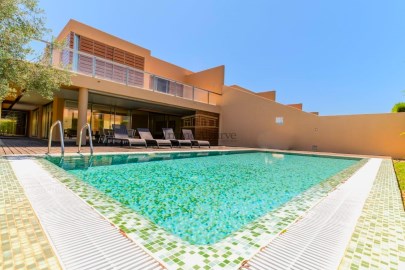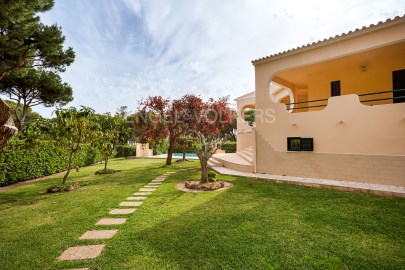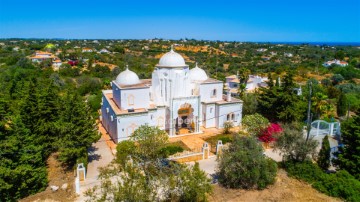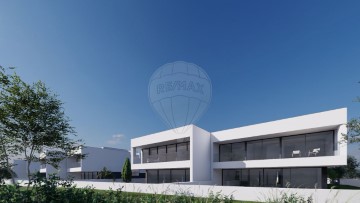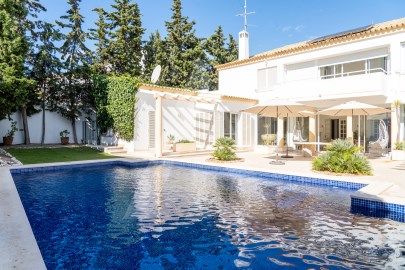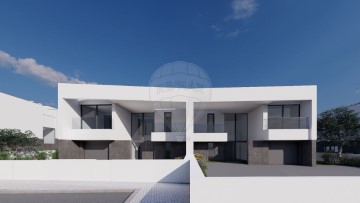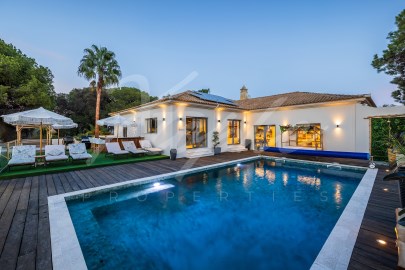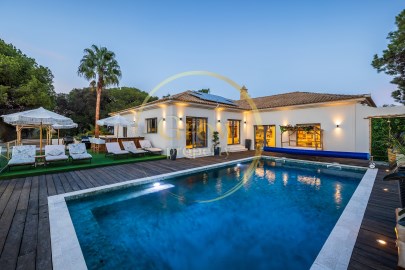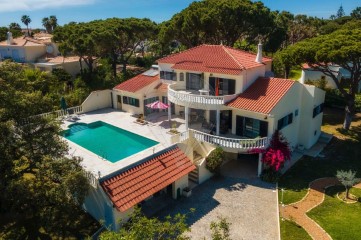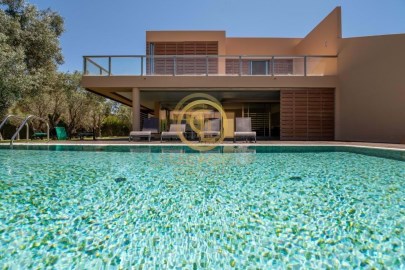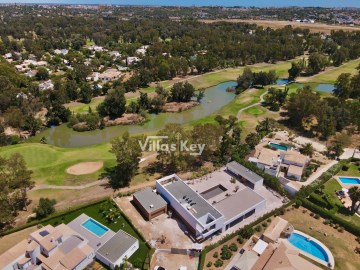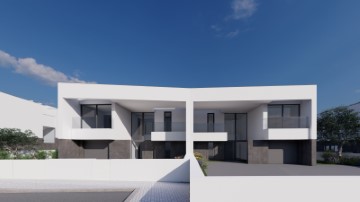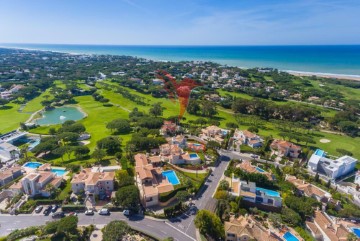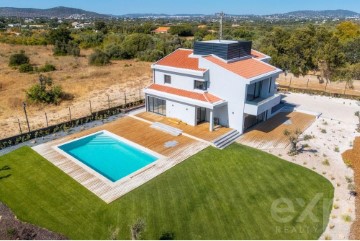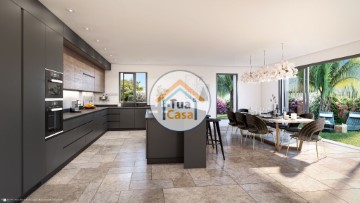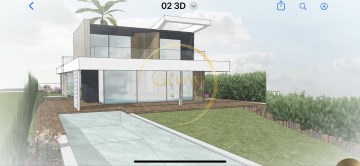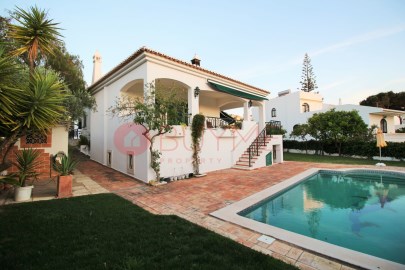House 8 Bedrooms in Quarteira
Quarteira, Loulé, Algarve
Moradia T8 para venda a 2 350 000 €
Bonita moradia de 8 quartos, perto da praia e de Vale do Lobo, num lote de 3500m2, parcialmente renovada e que oferece:
No r/chão, amplo hall de entrada, sala de estar com lareira, casa de jantar, cozinha equipada, 5 quartos, 3 casas de banho (2 privativas), grandes terraços cobertos e descobertos.
No 1º andar, temos um hall, 2 quartos, mais amplo quarto principal com casa de banho privativa, sendo um deles o principal, mais uma casa de banho e um grande terraço panoramico com bonita vista com o oceano a distancia.
E ainda ampla garagem, piscina, grandes terraços, jardim, paineis solares e furo artesiano (agua propria para o jardim e piscina).
House T8 for sale at €2,350,000
Beautiful 8 bedroom villa close to the beach and Vale do Lobo, on a plot of 3500m2, partially renovated and offering:
On the ground floor, spacious entrance hall, living room with fireplace, dining room, equipped kitchen, 5 bedrooms, 3 bathrooms (2 en suite), large covered and uncovered terraces.
On the 1st floor, we have a hall, 2 bedrooms, a spacious master bedroom with a private bathroom, one of which is the main one, plus a bathroom and a large panoramic terrace with beautiful views of the ocean in the distance.
And also a large garage, swimming pool, large terraces, garden, solar panels and artesian hole (water for the garden and swimming pool)
Maison T8 à vendre à 2 350 000 €
Belle villa de 8 chambres proche de la plage et de Vale do Lobo, sur un terrain de 3500m2, partiellement rénovée et offrant :
Au rez-de-chaussée, spacieux hall d'entrée, séjour avec cheminée, salle à manger, cuisine équipée, 5 chambres, 3 salles de bains (2 en suite), grandes terrasses couvertes et non couvertes.
Au 1er étage, nous avons un hall, 2 chambres, une chambre principale spacieuse avec une salle de bain privée, dont l'une est la principale, plus une salle de bain et une grande terrasse panoramique avec de belles vues sur l'océan au loin.
Et aussi un grand garage, piscine, grandes terrasses, jardin, panneaux solaires et forage (eau pour le jardin et la piscine)
;ID RE/MAX: (telefone)
#ref:120141132-16
2.350.000 €
30+ days ago supercasa.pt
View property
