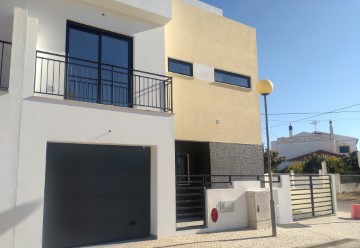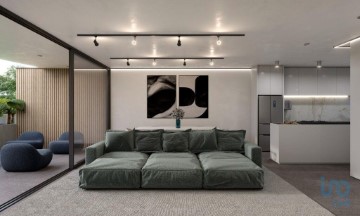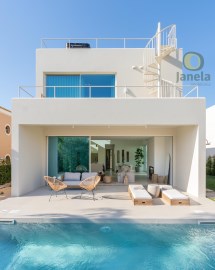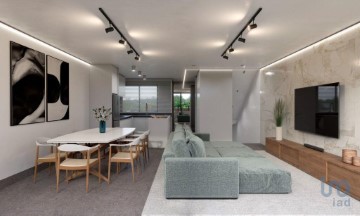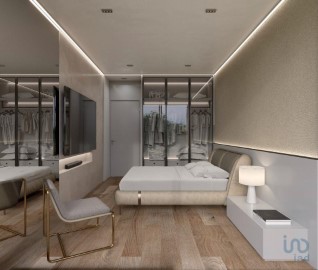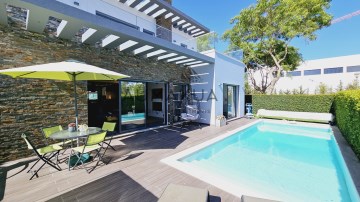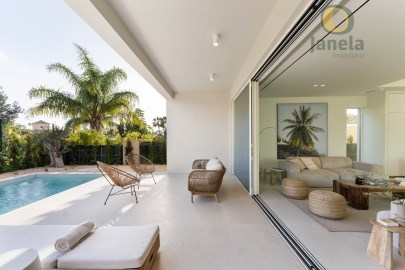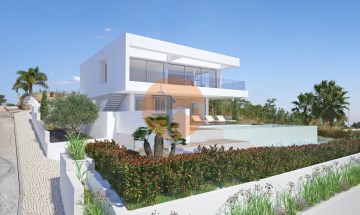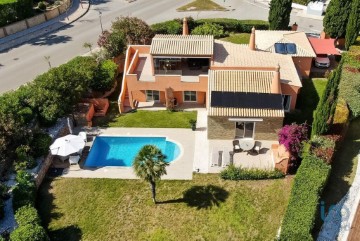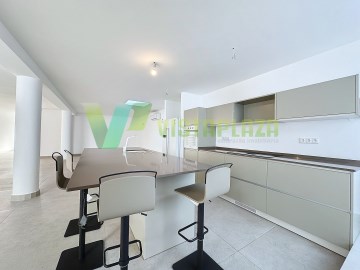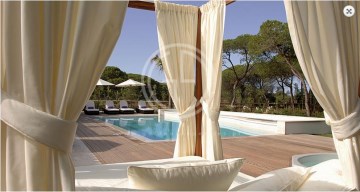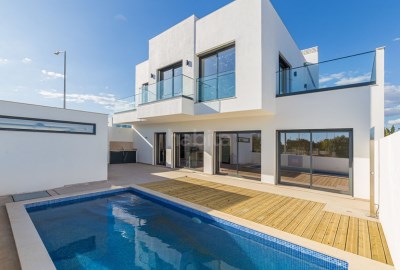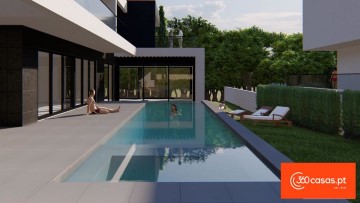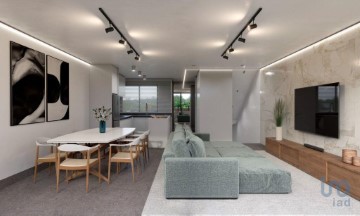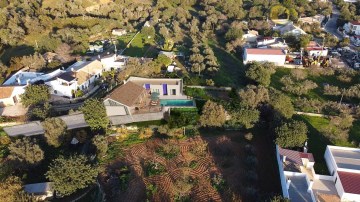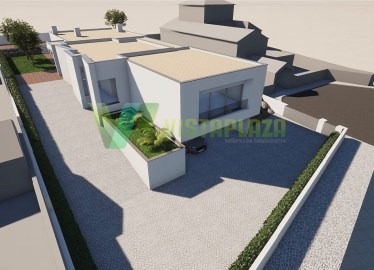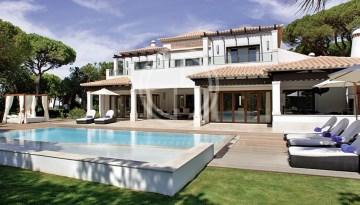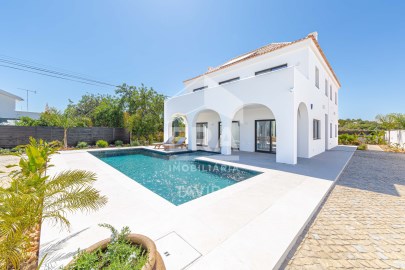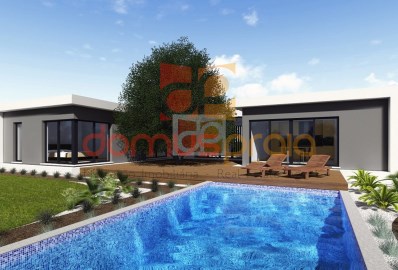House 3 Bedrooms in São Gonçalo de Lagos
São Gonçalo de Lagos, Lagos, Algarve
3 bedrooms
3 bathrooms
203 m²
We present this elegant 3-bedroom villa with swimming pool, garage and mature garden, set in a large plot of around 1,200 m2, in Boavista Golf and Resort, one of the noblest and most sought-after areas of the famous city of Lagos, in the western Algarve region of southern Portugal.
This is a rare opportunity on the market due to the characteristics that this property manages to combine: premium location, generous areas, ideal solar orientation, all ground floor living, optimised comfort and total privacy.
The distribution of the rooms was very well designed and thought out by the current owners who renovated and extended the house in 2019. The entrance gives access to a main room with three fronts that joins the kitchen, dining room and living room with high ceilings giving the space a very pleasant luminosity and volume.
The kitchen, furnished and equipped with top-of-the-range appliances, has direct access to the closed garage. Facilitating socialising for everyone, including lovers of good food, the kitchen opens onto the large 45 m2 lounge, comprising part of the dining room, plus a beautiful and elegant living space with a fireplace equipped with a wood-burning stove.
Through the sliding doors of this space you have direct access to the pool and garden area as well as to the various leisure areas by the pool or next to the barbecue area. To complete the social area, there is a covered terrace, furnished as a living room and dining area, which can be closed off by glass panels, allowing you to soak up the sun's rays on windy days while enjoying panoramic views over the 1st hole of the golf course and a glimpse of the sea.
The sleeping area consists of three spacious bedrooms meticulously designed to provide maximum comfort and privacy: two of the three bedrooms are en suite. There are a total of three bathrooms, one with a bath and two with a shower. All the bedrooms are equipped with built-in wardrobes and sliding shutters with direct access to the garden.
Perfectly designed and equipped, the house offers excellent energy efficiency with the letter A, thanks to the installation throughout the house of a floor heating system with heat pump, solar panels for hot water production, photovoltaic panels for energy autonomy, air conditioning installed in the main room and pre-installed in all rooms, thermal insulation of double and triple walls, thermally cut fittings and double glazing, electric shutters, ... In all the rooms, the entrance and the corridor, there are several built-in cupboards that provide plenty of storage space.
There are also automatisms for opening the gate and garage door, and for the electric cover for the swimming pool, whose water filtration system is salt-treated. Several vehicles can be parked outside, and a sail serves as a carport for storing a second vehicle in the shade.
Everything has been thought out in detail to facilitate and guarantee maximum comfort. In the garden, the mature vegetation all around the house allows you to enjoy the Algarvian sun all year round thanks to excellent protection from the winds that are stronger on some days in this western part of the Algarve.
The property enjoys a privileged location for its tranquillity and at the same time is close to everything, with pedestrian access to all the services of the Boavista Resort, shops, restaurants, and particularly for golfers, access on foot to the start of the 18-hole golf course.
Just a few minutes by car, you can reach the historic centre of Lagos, all the amenities, shops, services, schools, hospitals, the fantastic beaches of Lagos Bay, Meia Praia, and the Lagos Marina, which in 2024 will celebrate its 30th anniversary, distinguished by the world's most important organisations in the sector.
Don't miss out on this unique opportunity to own an elegant property nestled in one of the Algarve's most paradisiacal locations. Book a viewing today!
Designed by Howard Swan, the Boavista Golf & Spa course is an 18-hole Championship course.
Opened in 2002, the course's design took into account the natural contours of the terrain, providing breathtaking views of rare beauty over the Atlantic Ocean from Lagos Bay (to the east) and unrivalled scenery from the Serra de Monchique (to the north).
The city of Lagos is 78 kilometres from the district capital and Faro International Airport, and 37 km from Cabo de S. Vicente.
At IAD we share business with any property consultant or agency. We promote properties on more than 200 national and international property portals.
If you are a professional in the sector and have a qualified buyer client, contact me and arrange a viewing. We are 100% available, by phone or email, to provide you with any further information about this property and to schedule a more detailed visit, either online or on site.
#ref: 119306
1.290.000 €
30+ days ago supercasa.pt
View property
