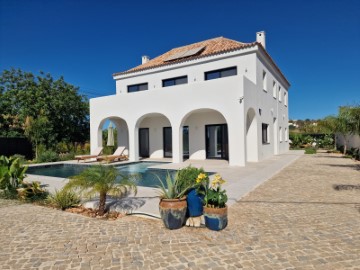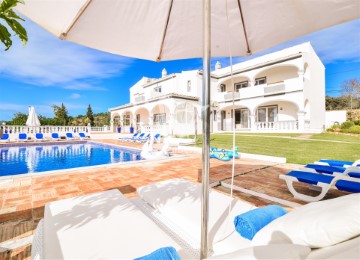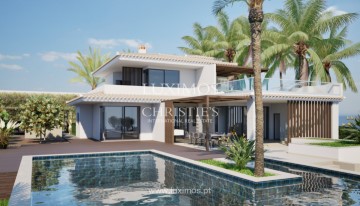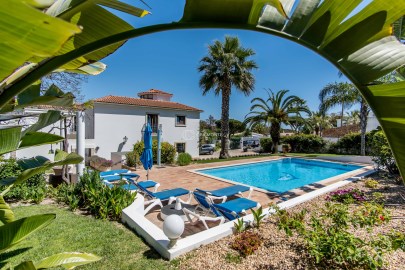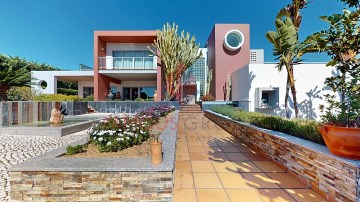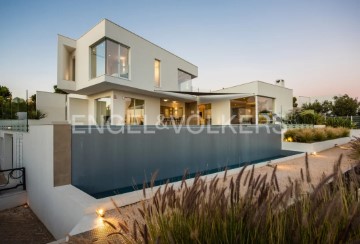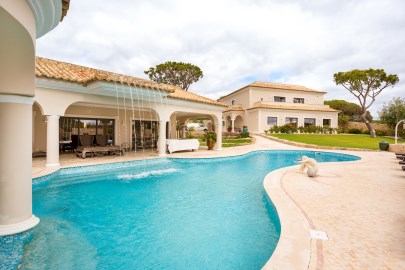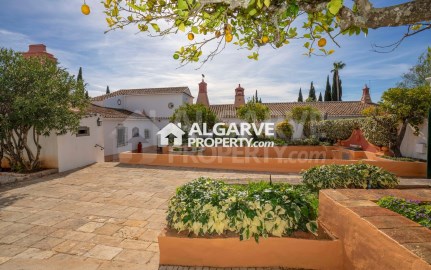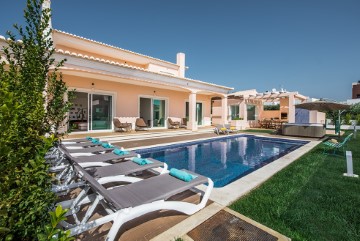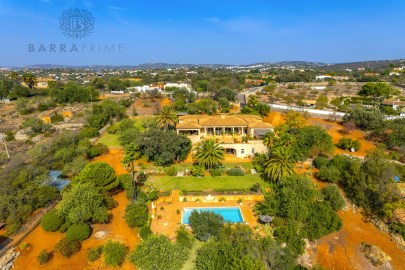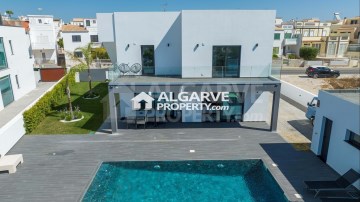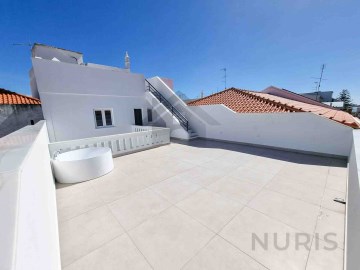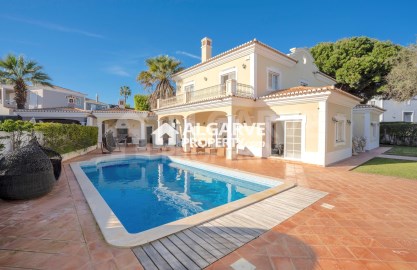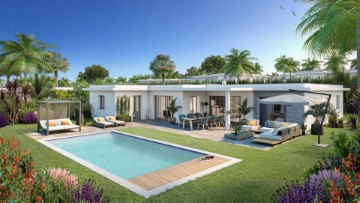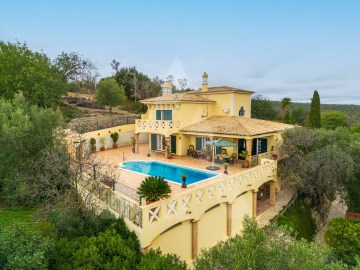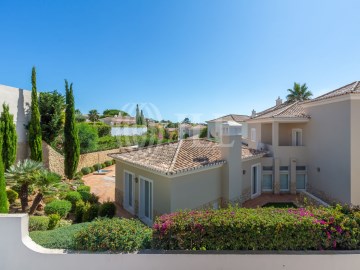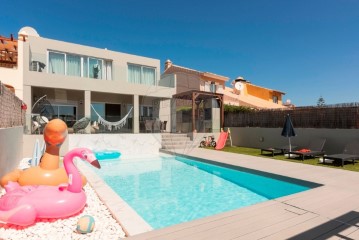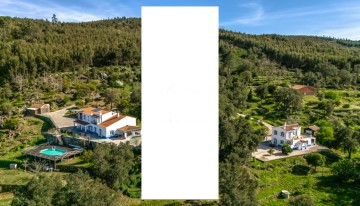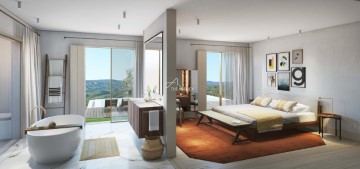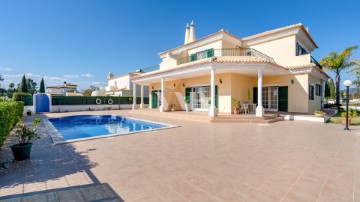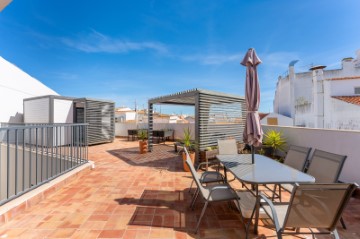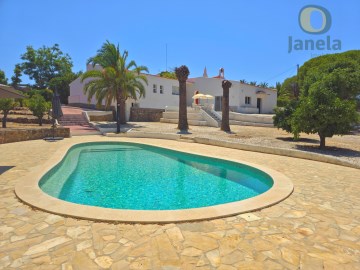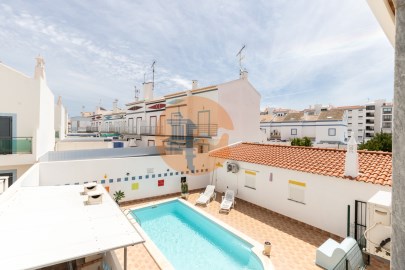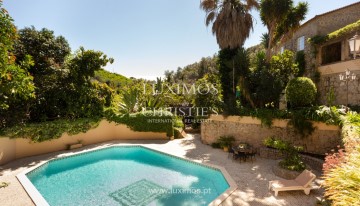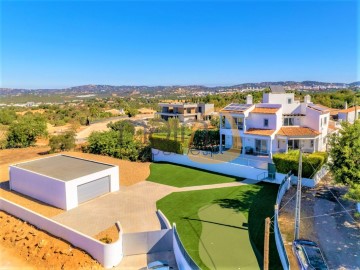House 5 Bedrooms in Querença, Tôr e Benafim
Querença, Tôr e Benafim, Loulé, Algarve
5 bedrooms
6 bathrooms
402 m²
Nestled at the heart of the Algarve, enclosed by nature reserves and picturesque, white-walled villages, Ombria Resort is easily accessible from nearby Faro Airport, so magnificent golf courses, spectacular beaches and your own hidden spots are never more than a step away. A natural climate of pleasant summers, mild winters and our bioclimatic architecture ensures the perfect temperature throughout the year. With turn-key management leaving you free to enjoy warm blue skies and time-forgotten villages, rich with gastronomy, culture and history. Soon youll share our passion to preserve them and understand why we call this the heart of the Algarve.
Each villa is comprised of distinct areas that surround a central patio area, creating the welcoming feel of a secluded forest hamlet. Removing the borders between outdoor and indoor living, the clearly defined spaces allow a seamless transition throughout the day. From shade to sunshine, flexible, organic layouts allow for all-year-round use. Personalization will create a completely bespoke living experience infused with calming surroundings, where stunning framed landscapes breathe life into every interior space. Through locally-sourced materials, patterns and textures, each villa will tell its own distinct story, the tale of an owner, a region and how they grow together.
A collection of only twelve unique villas are available, fully detached and situated upon expansive plots of between 1.700 and 3.300 m². With covered areas ranging from 420 to 630 m², each boasts incredible views, complete privacy and the opportunity of personalization to create the perfect bespoke retreat. Every room of each 3 to 7-bedroom villa carries with it a sense of the region, from artisanal detailing to local stone, these are interior spaces that capture the feel and freedom of an outdoor lifestyle. Relax in the total seclusion and privacy of the inland Algarve reassured by a full range of security and maintenance services.
Vidraço Ataíja Azul stone flooring, bedrooms finished in solid wood, bathrooms in Portuguese marble. Tilt & turn sliding windows with thermal insulation. Reinforced timber front door with a high-security magnetic lock. Smart climate control and solar technology with under-floor heating in all living areas, bedrooms and bathrooms. Bathrooms in various Portuguese marbles with custom washbasins, tops and furniture. Bronze-finished taps, showers and flush plates with a free-standing bathtub in the master bathroom. Custom wardrobes and walk-in closets with integrated lighting. Home Automation System controlling lighting, alarms, underfloor heating and air conditioning. Fully fitted and equipped kitchen with custom cabinetry, high-end appliances and Estremoz marble countertops. All rooms, including the kitchen, are equipped with TV, telephone and high-speed internet. Traditional wood-burning fireplace, custom-designed with handmade Portuguese tiles. Private garage for 3 vehicles, connections for hybrid vehicles with private lift and staircase. Landscaped gardens with automated lighting and irrigation, terraces in Vidraço Ataíja Azul stone. 10,20m x 4,00m in-ground swimming pool with heating and automatic roll cover, finished in white Portuguese marble with solid wood deck. Natural stone perimeter walls with automated gates and garage access. CCTV and security camera system.
#ref:Alcedo_C09
3.700.000 €
9 days ago supercasa.pt
View property
