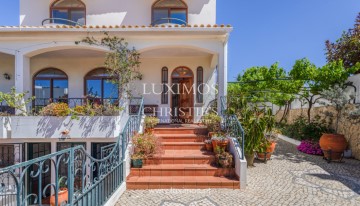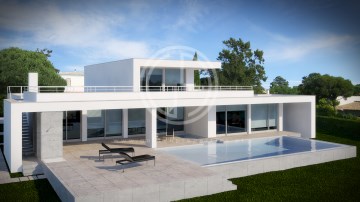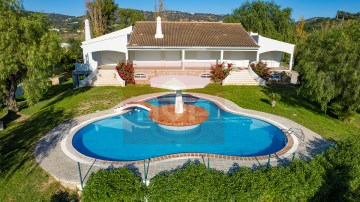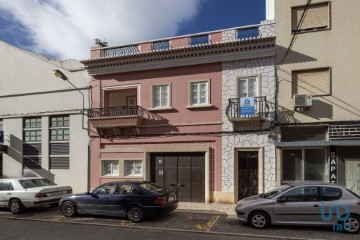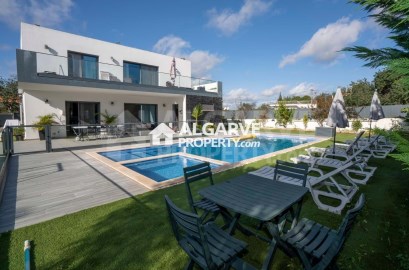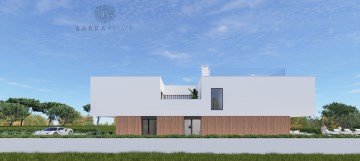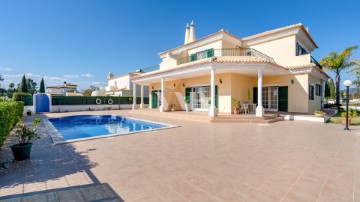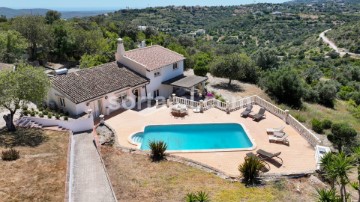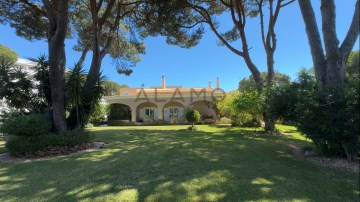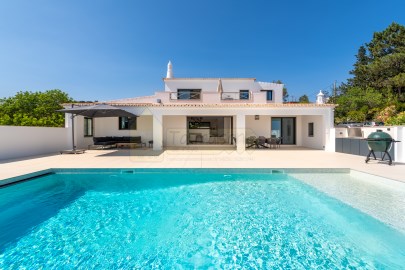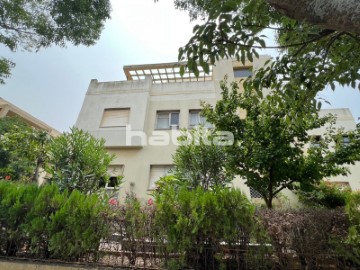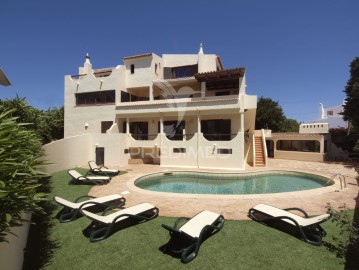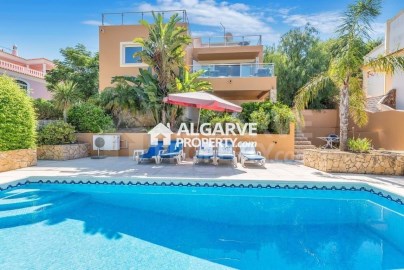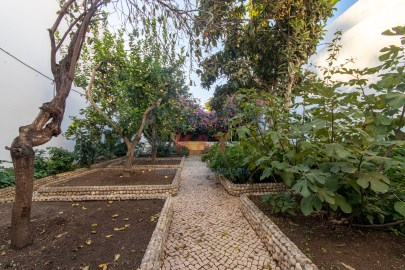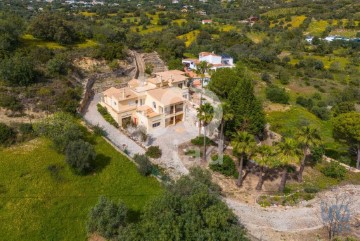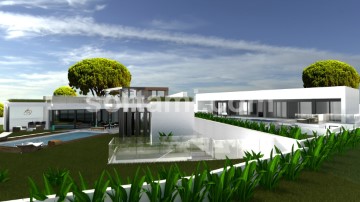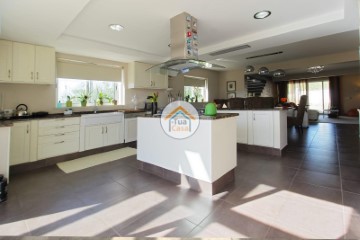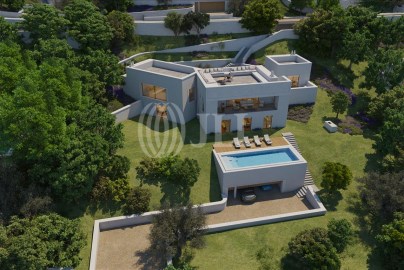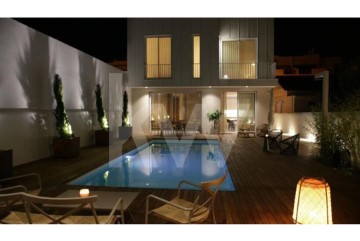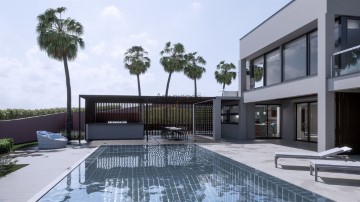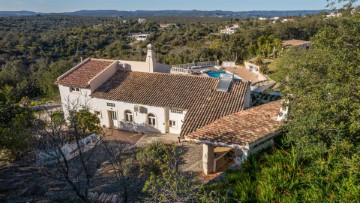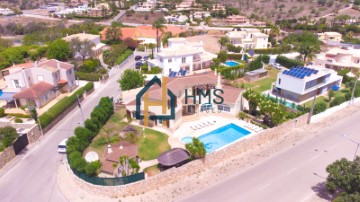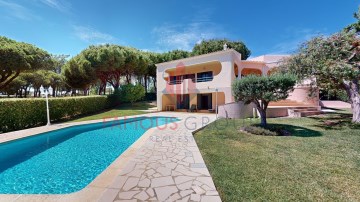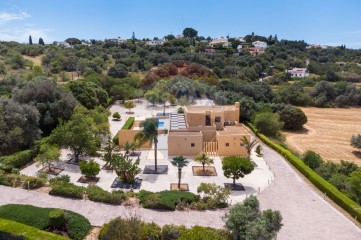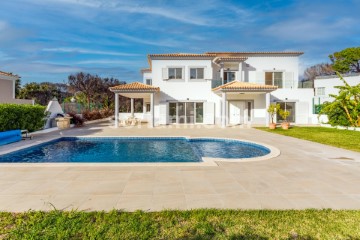House 5 Bedrooms in Portimão
Portimão, Portimão, Algarve
5 bedrooms
3 bathrooms
351 m²
An exceptional five-bedroom villa located in a quiet cul de sac in close proximity to the beach of Praia do Vau is composed of three stories, and offers a stunning sea view.
The main house is spread over two floors, and has three bedrooms, while the basement level of the property has been separated into two independent one-bedroom apartments, each with its own private access from the garden.
Upon entering the main house, on the ground floor, it opens into a spacious foyer filled with natural light which leads directly to the open-plan living area, complete with fireplace, air conditioning, and covered terrace. From here, the dining room and fully-fitted kitchen are accessed, both of which have direct access to the conservatory and outdoor terrace, on this floor there is as well a pantry and two bathrooms.
On the first floor, there is a bathroom and three spacious bedrooms, each with a private balcony. The master bedroom is en suite and offers access to the roof terrace with a breathtaking view of the sea to the south and the Monchique Mountains to the north.
The basement of the property can be accessed by a staircase off the kitchen, or via a private entrance in the garden. The basement has been remodeled and is composed of two independent one-bedroom apartments, each with a complete kitchen, living room, bathroom, and bedroom with natural light, making it an excellent investment opportunity.
Outside, there is a large mature garden, a barbecue and dining area, a leisure area, and a saltwater pool.
Located on the outskirts of Portimão, with easy access to the A22, and only 45 minutes from Faro International Airport.
CHARACTERISTICS:
Plot Area: 753 m2 | 8 100 sq ft
Area: 351 m2 | 3 778 sq ft
Useful area: 203 m2 | 2 185 sq ft
Building Area: 351 m2 | 3 778 sq ft
Bedrooms: 5
Bathrooms: 3
Garage: 2
Energy efficiency: B-
FEATURES:
Five rooms
Two independents apartments
Fireplace
Fully equipped kitchen
Air conditioning
Terrace
Basement
Barbecue
Salt water swimming pool
Internationally awarded, LUXIMOS Christie's presents more than 1,200 properties for sale in Portugal, offering an excellent service in real estate brokerage. LUXIMOS Christie's is the exclusive affiliate of Christie´s International Real Estate (1350 offices in 46 countries) for the Algarve, Porto and North of Portugal, and provides its services to homeowners who are selling their properties, and to national and international buyers, who wish to buy real estate in Portugal.
Our selection includes modern and contemporary properties, near the sea or by theriver, in Foz do Douro, in Porto, Boavista, Matosinhos, Vilamoura, Tavira, Ria Formosa, Lagos, Almancil, Vale do Lobo, Quinta do Lago, near the golf courses or the marina.
LIc AMI 9063
#ref:2LS00051
860.000 €
1 days ago supercasa.pt
View property
