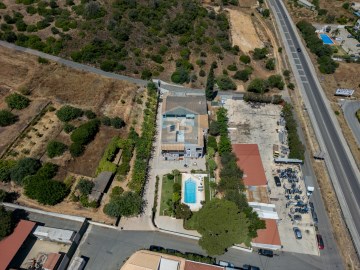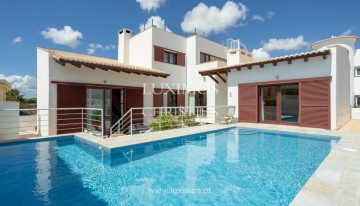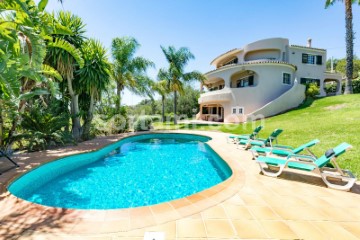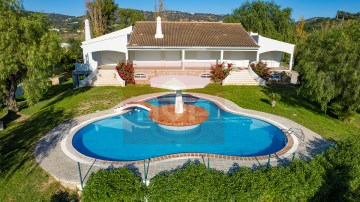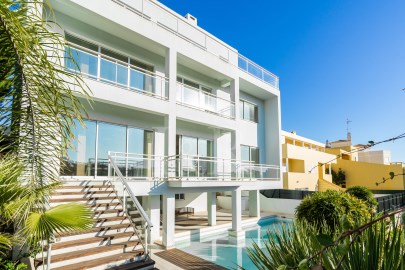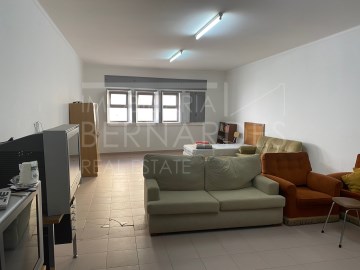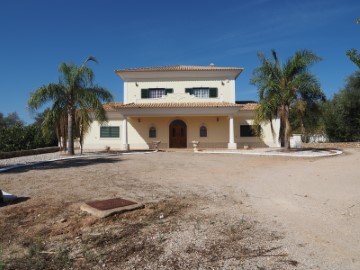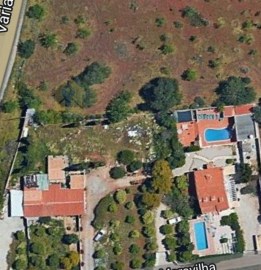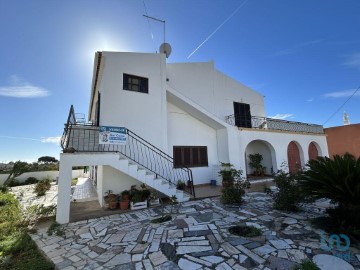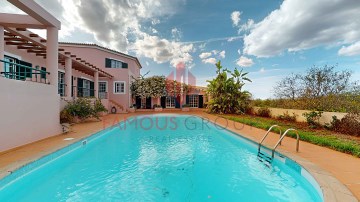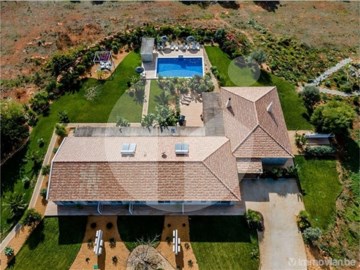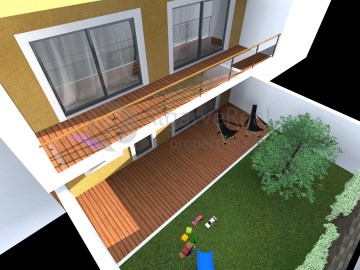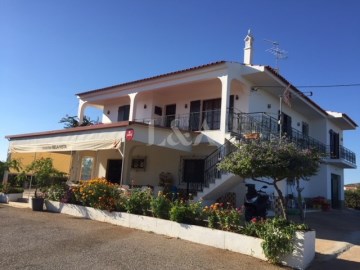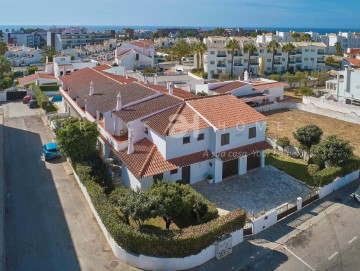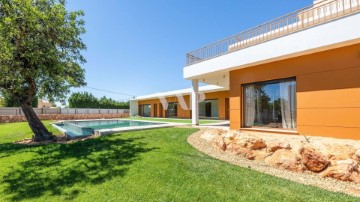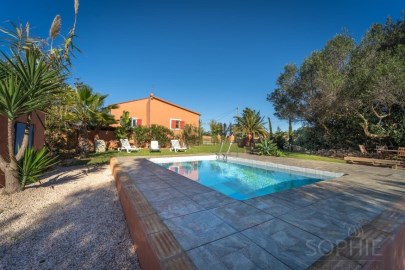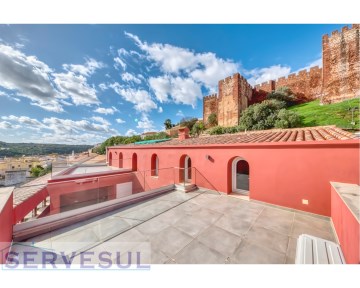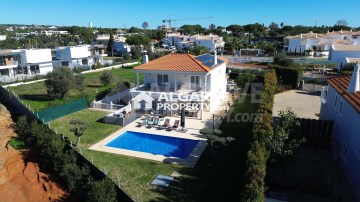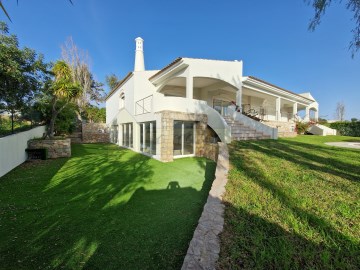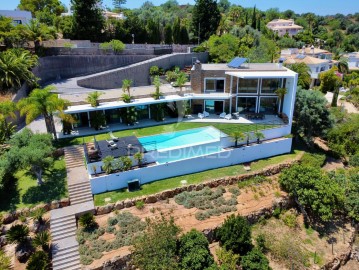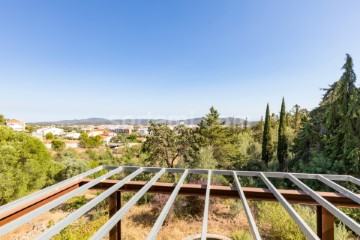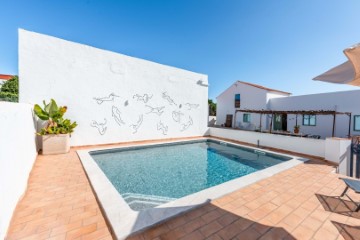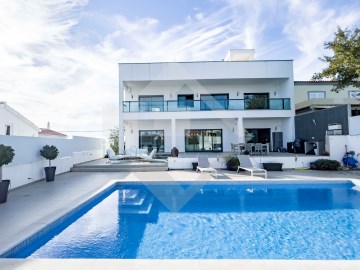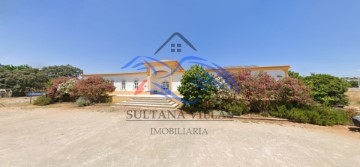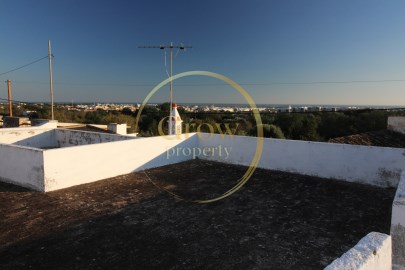House 5 Bedrooms in São Gonçalo de Lagos
São Gonçalo de Lagos, Lagos, Algarve
5 bedrooms
4 bathrooms
353 m²
This fantastic five-bedroom villa is located in a quiet residential area with easy access to Lagos city center and the surrounding beaches. This is a villa that combines traditional elements with modern architecture and equipment in harmony.
In excellent condition, this three-story villa has a rooftop with fantastic views of the sea and the city of Lagos, as well as Monchique mountain.
On the first floor there are two bedrooms, the master en suite, with direct access to the outside and the pool area. The kitchen, open plan with the dining room, provides an excellent flow in the use of space. Also on the first floor is the living room on a lower level and a mezzanine, which could be used as an office or reading room.
On the second floor, there are two more bedrooms and a bathroom, as well as access to the rooftop.
In the basement, where in addition to the garage for two cars and the laundry room, we can also find a pleasant space that can be used as a games room or an office, and there is also an extra bedroom with natural light.
The outdoor space has been designed to be used without stress, providing tranquility, comfort and privacy. With a swimming pool of pleasant dimensions, we also have an outdoor kitchen and leisure area.
Located a short distance from the center of Lagos, it has good access to the national road 125 and the A22 freeway, and is about 50 minutes from Faro International Airport.
CHARACTERISTICS:
Plot Area: 485 m2 | 5 221 sq ft
Area: 353 m2 | 3 800 sq ft
Useful area: 230 m2 | 2 476 sq ft
Deployment Area: 200 m2 | 2 153 sq ft
Bedrooms: 5
Bathrooms: 4
Garage: 2
Energy efficiency: B
FEATURES:
5 bedrooms
Mezzanine
Terrace
Garage
Swimming pool
Laundry room
Internationally awarded, LUXIMOS Christie's presents more than 1,200 properties for sale in Portugal, offering an excellent service in real estate brokerage. LUXIMOS Christie's is the exclusive affiliate of Christie´s International Real Estate (1350 offices in 46 countries) for the Algarve, Porto and North of Portugal, and provides its services to homeowners who are selling their properties, and to national and international buyers, who wish to buy real estate in Portugal.
Our selection includes modern and contemporary properties, near the sea or by theriver, in Foz do Douro, in Porto, Boavista, Matosinhos, Vilamoura, Tavira, Ria Formosa, Lagos, Almancil, Vale do Lobo, Quinta do Lago, near the golf courses or the marina.
LIc AMI 9063
#ref:2LS00122
1.100.000 €
30+ days ago supercasa.pt
View property
