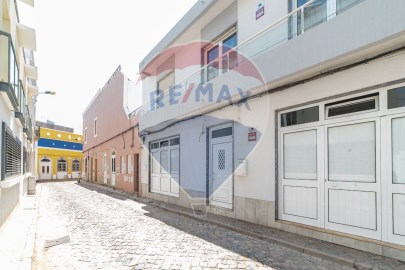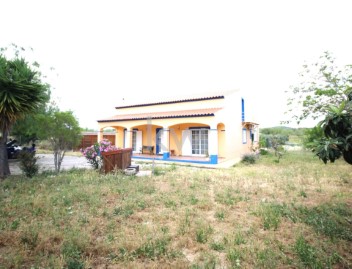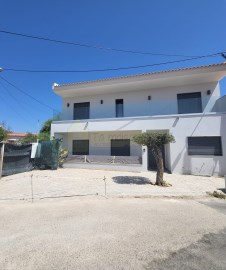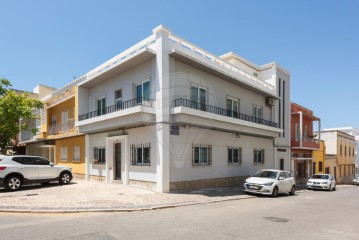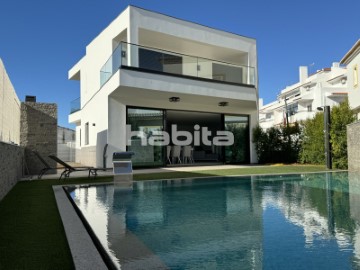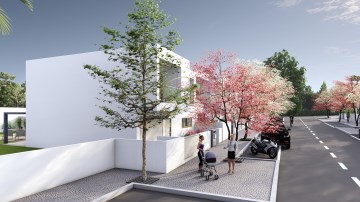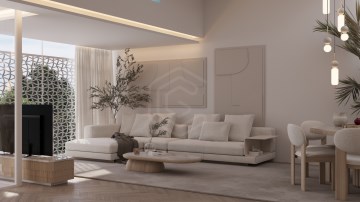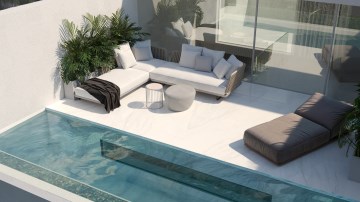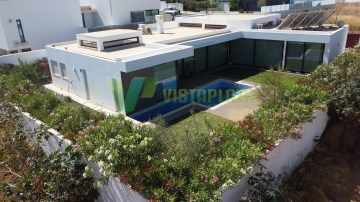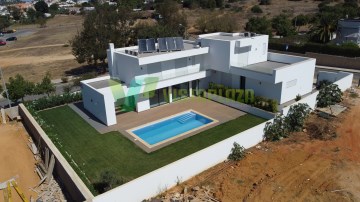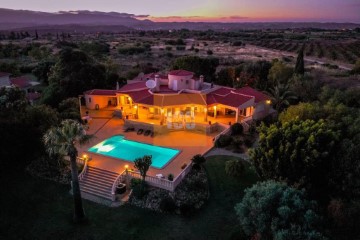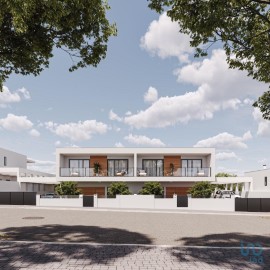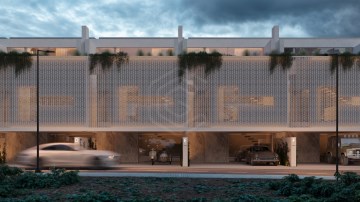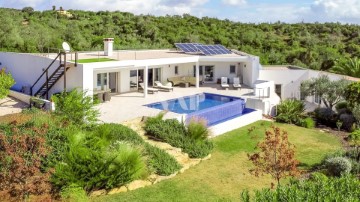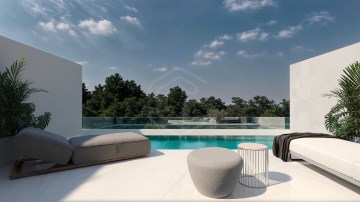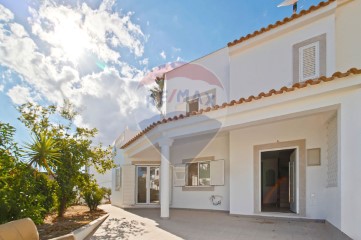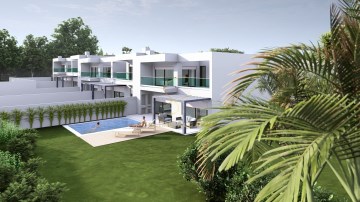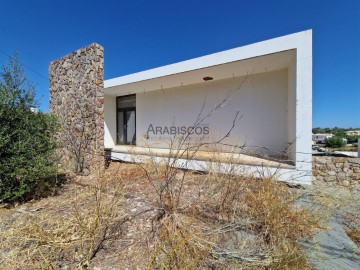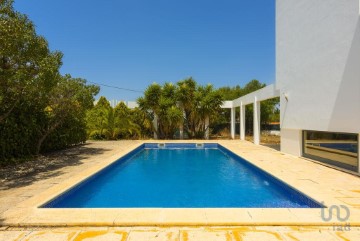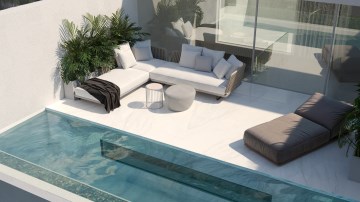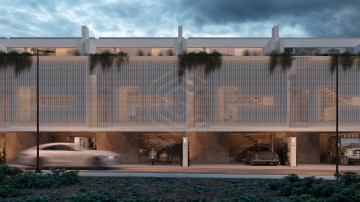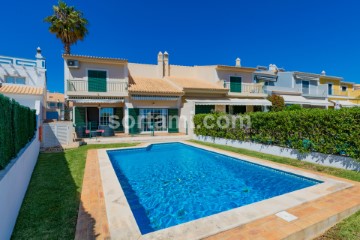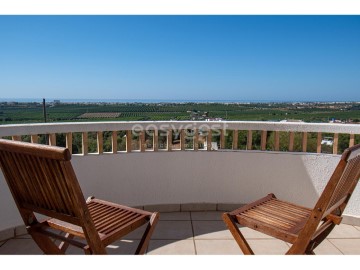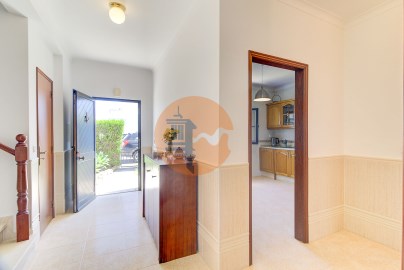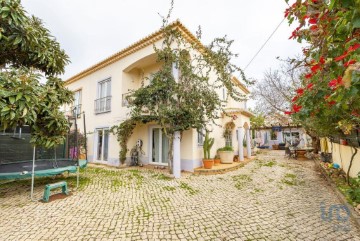House 6 Bedrooms in Faro (Sé e São Pedro)
Faro (Sé e São Pedro), Faro, Algarve
Este prédio de dois pisos, em propriedade horizontal, oferece uma excelente
oportunidade de investimento, seja para habitação própria ou para rentabilização. Está dividido em dois pisos com acessos independentes, oferecendo duas frações distintas com configurações de T3 em cada piso e um estúdio adicional no segundo andar. A propriedade, equipada com modernos acabamentos e sistemas de climatização, está pronta para oferecer conforto e versatilidade
Rés-do-chão: T3
Composto por 3 quartos, sendo dois deles suítes, 3 casas de banho no total, todas equipadas com duche, Cozinha completamente equipada, Espaço exterior privativo, excelente para relaxar ou para atividades ao ar livre.
Vidros duplos e estores elétricos, oferecendo um isolamento térmico e acústico
superior 1.º Andar: T3 Composto por 3 quartos, bem iluminados e espaçosos, 2 casas de banho, proporcionando conveniência para os moradores, sala comum, cozinha equipada e Duas varandas, oferecendo vistas agradáveis e espaço para relaxar.
Ar condicionado na sala e em um dos quartos, assegurando conforto em todas as
estações.
Vidros duplos e estores elétricos para maior conforto e eficiência energética.
Acesso independente a um terraço de 104 m², perfeito para desfrutar do ar livre ou
para eventos sociais. 2.º Andar: Estúdio Este estúdio com acesso independe, composto por uma Área versátil que pode ser usada como sala de estar ou dormitório, Cozinha equipada, ideal para refeições rápidas e práticas, Casa de banho com duche. Equipado com ar condicionado para maior conforto. Vidros duplos e estores elétricos para privacidade e eficiência energética. Acesso independente ao mesmo terraço de 104 m² compartilhado com o 1.º andar. Localizado muito perto do Hospital de Faro e do mercado municipal, este prédio oferece acesso fácil a todos os serviços essenciais, como supermercados, farmácias, escolas, e transporte público, tornando-se uma opção prática tanto para residir quanto para arrendar.
Benefícios e Potencial:
Investimento Ideal: Com duas frações distintas e um estúdio adicional, o prédio é perfeito para quem deseja investir em arrendamento, seja a longo prazo ou em regime de férias.
Conforto Moderno: Equipado com ar condicionado, vidros duplos e estores elétricos, todas as unidades garantem um ambiente confortável e eficiente energeticamente.
Espaço ao Ar Livre: O amplo terraço de 104 m² é uma grande vantagem, proporcionando um espaço adicional para lazer ou eventos.
Não perca esta oportunidade de investimento num dos melhores locais de Faro! Marque já a sua visita e descubra o potencial deste imóvel!
***
Building in Horizontal Property with Excellent Location in Faro
This two-story building, on a horizontal property, offers an excellent investment opportunity, whether for your own home or for profitability. It is divided into two floors with independent access, offering two distinct units with 3-bedroom configurations on each floor and an additional studio on the second floor. The property, equipped with modern finishes and air conditioning systems, is ready to offer comfort and versatility
Ground floor: T3
Comprising 3 bedrooms, two of which are suites, 3 bathrooms in total, all equipped with shower, fully equipped kitchen, private outdoor space, excellent for relaxing or outdoor activities.
Air conditioning installed in two bedrooms and the living room, ensuring a comfortable environment all year round. The third bedroom has pre-installation for air conditioning.
Double glazing and electric shutters, offering superior thermal and acoustic insulation
1st Floor: T3
Comprising 3 bedrooms, well lit and spacious, 2 bathrooms, providing convenience for residents, common room, equipped kitchen and two balconies, offering pleasant views and space to relax.
Air conditioning in the living room and one of the bedrooms, ensuring comfort in all seasons.
Double glazing and electric shutters for greater comfort and energy efficiency.
Independent access to a 104 m² terrace, perfect for enjoying the outdoors or for social events.
2. Floor: Studio
This studio with independent access, consisting of a versatile area that can be used as a living room or bedroom, equipped kitchen, ideal for quick and practical meals, bathroom with shower.
Equipped with air conditioning for greater comfort.
Double glazing and electric shutters for privacy and energy efficiency.
Independent access to the same 104 m² terrace shared with the 1st floor.
Located very close to Faro Hospital and the municipal market, this building offers easy access to all essential services, such as supermarkets, pharmacies, schools, and public transport, making it a practical option for both living and renting.
Benefits and Potential:
Ideal Investment: With two distinct units and an additional studio, the
building is perfect for those who want to invest in rentals, whether long-term
or on a vacation basis.
Modern Comfort: Equipped with air conditioning, double glazing and electric
shutters, all units guarantee a comfortable and energy-efficient environment.
Outdoor Space: The large 104 m² terrace is a great advantage, providing
additional space for leisure or events.
Don't miss this investment opportunity in one of the best places in Faro! Book your visit now and discover the potential of this property!
;ID RE/MAX: (telefone)
#ref:120141048-2830
750.000 €
10 h 45 minutes ago supercasa.pt
View property
