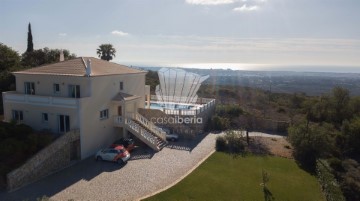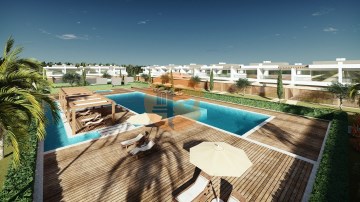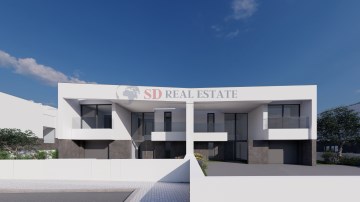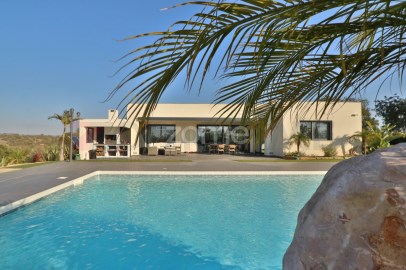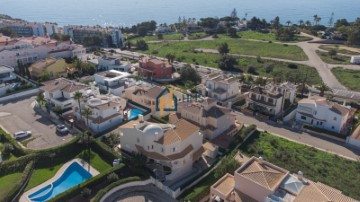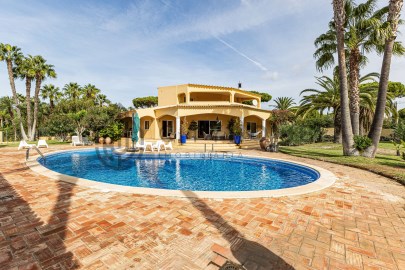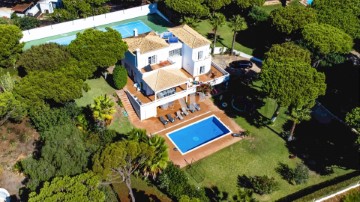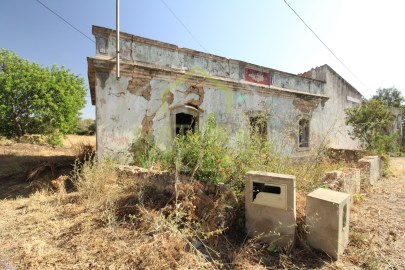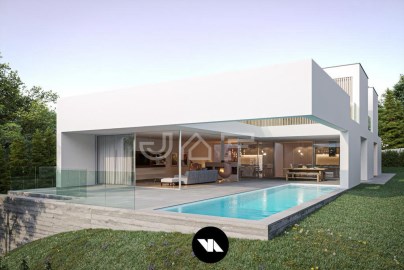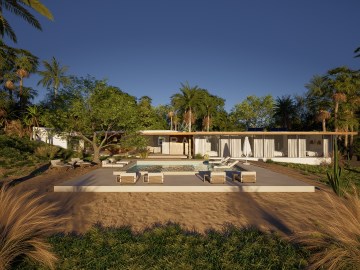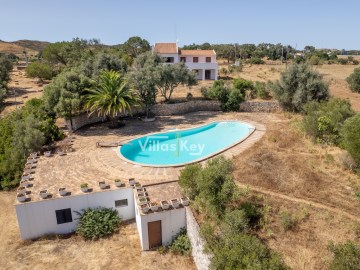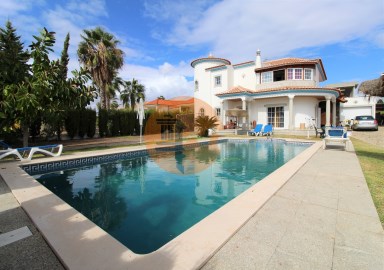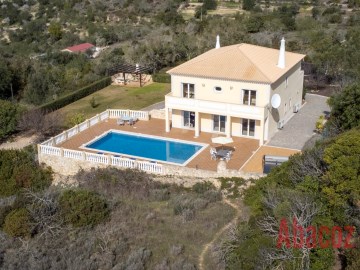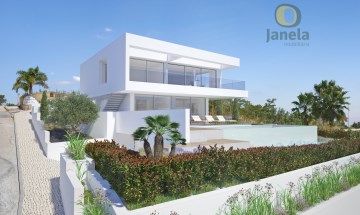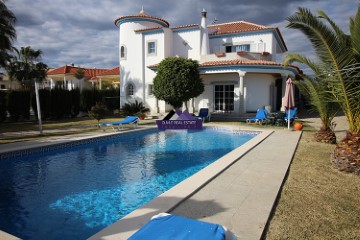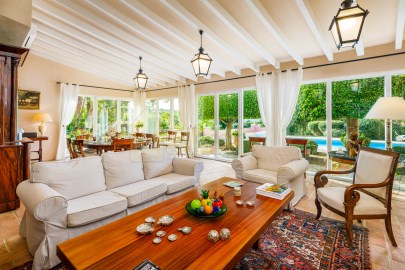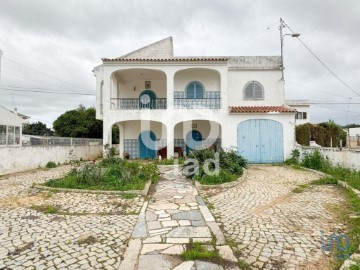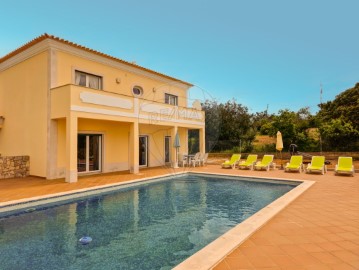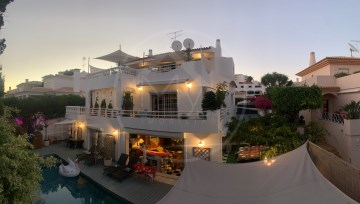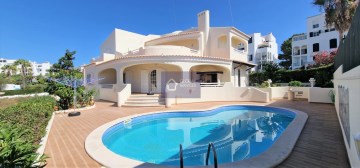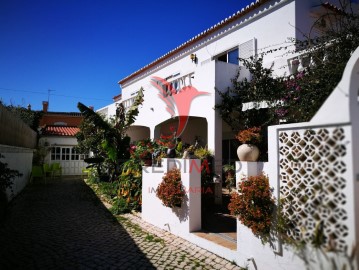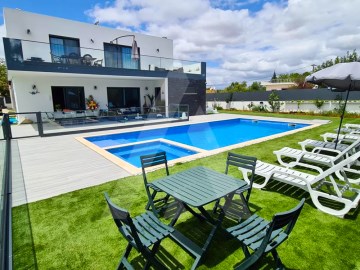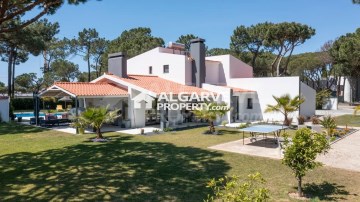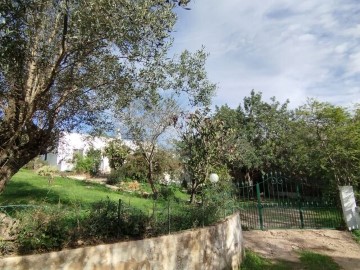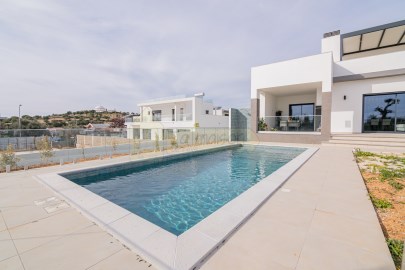House 3 Bedrooms in Portimão
Portimão, Portimão, Algarve
3 bedrooms
4 bathrooms
280 m²
Vende-se magnifica moradia V3+1 constituída por cave, rés do chão e 1.º andar localizada na prestigiada Urbanização Vau da Rocha na Praia do Vau- Portimão a escassos minutos a pé da Praia do Vau, praia do Alemão e do Campo de golfe Alto Golf Resort.
A propriedade dispõe de bons acessos estando localizada num beco, suficientemente afastada da via principal, o que lhe conjuntamente com a entrada fechada, lhe confere total privacidade.
A Moradia está inserida num lote de terreno de 630 m2 com uma área bruta de construção de 505 m2 e uma área útil habitável de 280m2.
Dispõe de uma bonita piscina com cerca de8mx3mde
tratamento com cloro.
Descrição em pormenor da moradia:
CAVE: Garagem para 3 carros; Cozinha; Quarto; WC de serviço; área técnica; vários espaços de arrumos; Sala de jogos; no exterior canil para 2 cães, espaço de jardim e espaço de arrumos.
RÉS DO CHÃO: Cozinha totalmente equipada e BBQ na varanda de acesso á piscina; Lavandaria; ampla sala de estar com lareira; Sala de jantar; WC de serviço; Quarto com ar condicionado; WC de apoio ao quarto.
PRIMEIRO ANDAR: Suíte com varanda exposta a nascente; Grande suíte exposta a sul com closet e varanda; A casa de banho da suite além de ter áreas bastante generosas tem uma banheira tipo jacúzi e um duche; do 1.º andar pode aceder a terraço exposto a sul, com 38m2 e vista mar. A sala de estar beneficia de muita luz natural com vista para a piscina.
Todos os materiais utilizados nos acabamentos são de 1ª qualidade
e a moradia é vendida parcialmente mobilada e equipada como está
nas fotografias.
Descritivo das áreas
Lote: 630 m2
Implantação: 210m2
Construção: 505 m2
Área Bruta Privativa: 280m2
Área Bruta Dependente: 225m2
IMI: 1.572,48€ (Ano)
INFORMAÇÕES ADICIONAIS; Caixilharia dupla com portadas em alumínio; Pavimento em carvalho nos quartos; Pavimento em mármore nos corredores, WC, salas e cozinha; Alarme; vitrais na sala e no hall de entrada; no teto do Hall bela cúpula em meia esfera.
Esta magnifica moradia está localizada a apenas 5 minutos do centro da cidade e de todas as suas comodidades, a urbanização Vau da Rocha é uma zona residencial de referência para quem procura ter um estilo de vida tranquilo e ao mesmo tempo estar próximo de tudo (serviços, comércios, escolas, hospital, restaurantes, passeios, marina, golfes, centro comercial, etc.) Para amantes de praia e de golfe, esta é a moradia ideal.
O aeroporto de Faro fica apenas a 45 minutos.
Portimão é a maior cidade do barlavento algarvio, situada a 50 minutos do Aeroporto de Faro, a cerca de 2,5 horas de Lisboa e da cintilante vila espanhola, Sevilha.
Tradicionalmente um centro de construção naval, pesca da sardinha e transformação do pescado; a maior parte dessa indústria foi substituída pelo turismo, lazer e comércio a retalho, deixando Portimão como uma cidade grande e residencial.
A cidade de Portimão foi uma preponderante vila portuária e, atualmente, tem o terceiro maior porto de mar (em passageiros) recebendo muitos navios cruzeiro, principalmente no verão. Cidade portuária na região do Algarve, no sul de Portugal. O panorama soberbo, a evocar a perfeição da paisagem grega, o belo recorte dos rochedos, o clima quente, a serra, o mar, são motivos mais do
que suficientes para visitar esta cidade.
É conhecida pelo centro histórico, a marina animada e a proximidade a várias praias. O Museu de Portimão fica numa fábrica de conservas restaurada do século XIX, com exposições sobre a história local. A igreja de Nossa Senhora da Conceição, de estilo gótico, possui azulejos. A sul, encontra-se a Praia da Rocha, com penhascos ocres como pano de fundo e o forte medieval de Santa Catarina de Ribamar. Está localizada a poucos quilómetros do aeroporto de Faro, Portimão, Alvor e Mexilhoeira Grande são as três freguesias de um concelho com 183 quilómetros quadrados de área e uma população fixa de mais de 50 mil pessoas.
As mais belas Praias de Portimão estendem-se por oito quilómetros de uma fina areia dourada, harmoniosas falésias ocres, com um sol aconchegante, o céu azul e o mar verde cristalino, que criam cenários idílicos para as suas férias no Algarve.
#ref:GS17633GC
999.000 €
30+ days ago supercasa.pt
View property
