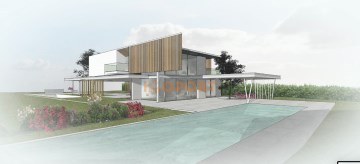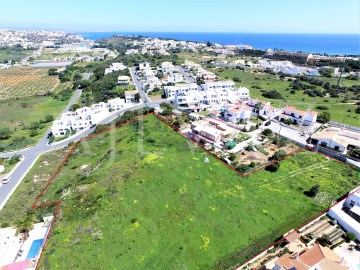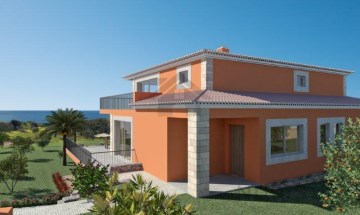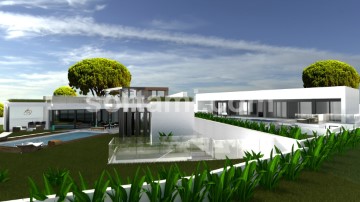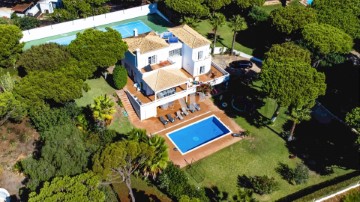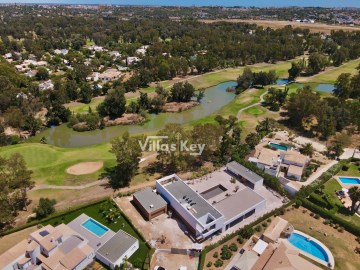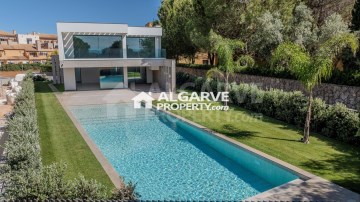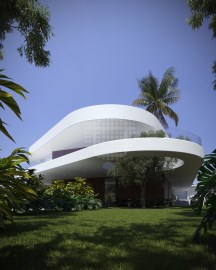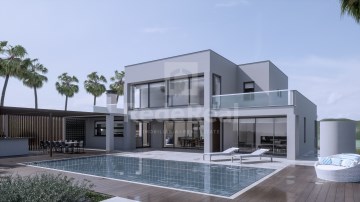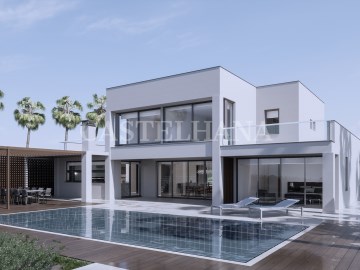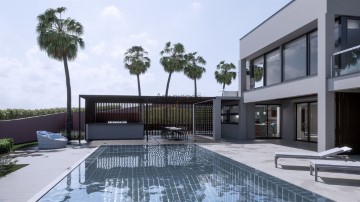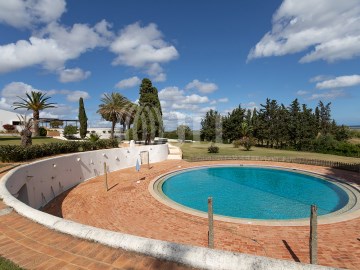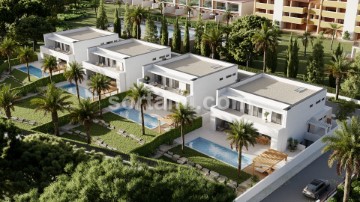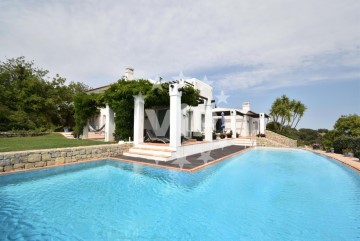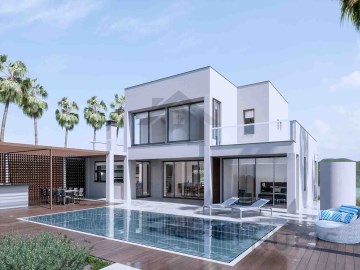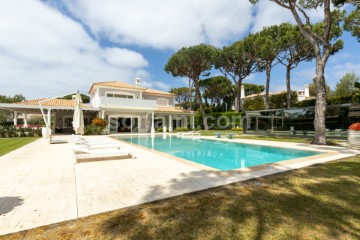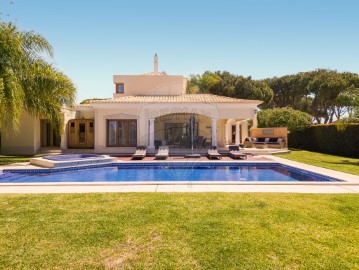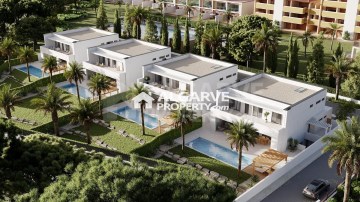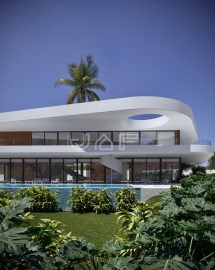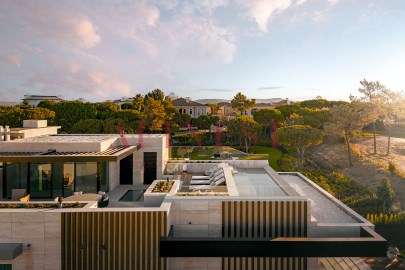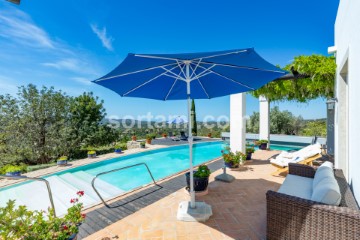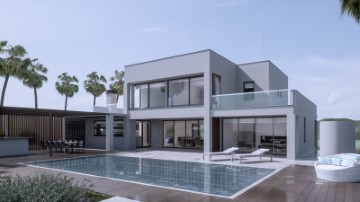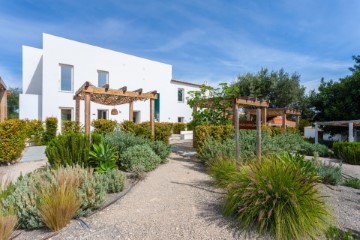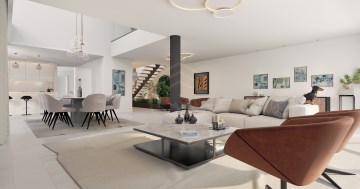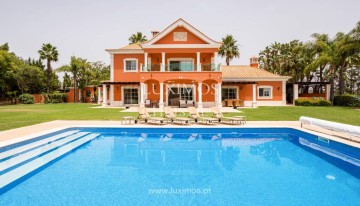House 4 Bedrooms in Almancil
Almancil, Loulé, Algarve
4 bedrooms
5 bathrooms
450 m²
A luxurious contemporary villa set in a privileged location and environment of 3 luxury villas, located in the charming Vale Formoso area with a fabulous view of the coast.
The location is superb, a short distance from Almancil, close to all amenities, such as restaurants, cafes, shopping centers, 10 minutes by car from Quinta do Lago and Vale do Lobo and 20 minutes by car from the airport as faro hospitals and access to Via do Infante, which allows you to cross the entire region giving you the opportunity to visit the most beautiful corners of the Algarve in the blink of an eye.
This villa of contemporary architecture is part of a high-end development consisting of three family villas, designed to fit perfectly into the natural and exotic context, although they contrast with it with straight and bold lines. Its interior space is extremely generous and continuous.
The ground floor favors the open and very bright living space, where the hall, the living and dining room,fully equipped kitchen, an en-suite bedroom with dressing room and an additional bathroom are connected, revived by the presence a BBQ area, so you can enjoy fantastic outdoor meals so that the summer days are endless, and good swims in the pool will make family leisure a predominant good mood.
On the upper floor are the other three large bedrooms en suite, with a terrace overlooking the sea on the horizon. A layout worthy of a luxury residence and a decorative potential that will depend only on the imagination of its residents.
On the lower floor, the garage can accommodate up to 3 vehicles with sockets for electric cars, in the continuity of the floor there is wine cellar, a fitness room and a bathroom
The abundant sunshine, combined with appropriate thermal and acoustic insulation materials, underfloor heating, cladding and the pre-installation of an air conditioning system, will provide all the necessary comfort. The use of noble materials and modern and functional equipment will make daily tasks a pleasure.
This fabulous property, which is due to be completed in February or March 2025, will have plenty of natural light streaming in from large sliding windows that will guarantee a feeling of spaciousness throughout the house.
Located in the Golden Triangle, one of the most popular tourist regions in Europe, an exceptional place for those who dream of a refined life, enriched by the soft touches of luxury, a few kilometers from the beaches of Vale do Lobo and Quinta do Lago, with their footbridge over the Ria Formosa, passing through Ancão, Garrão, Dunas Douradas, with the pine forests that surround them. In this district of luxury resorts and golf courses, you will also find shops, leisure and sports areas, as well as prestigious restaurants for all tastes.
The Algarve, the southernmost region of Portugal, is a privileged place to live with its breathtaking nature and wide range of activities. Living in the Algarve gives you the choice of being able to enjoy several world-class golf courses, each course offers you its own setting and challenges. You are also close to one of the largest tennis facilities in Portugal, the Vale do Lobo Tennis Academy.
#ref:HAB_50512
3.100.000 €
30+ days ago supercasa.pt
View property
