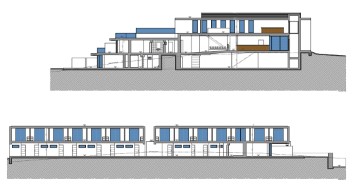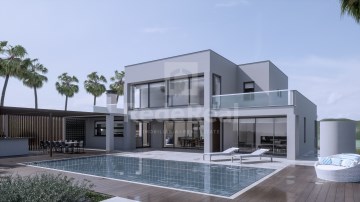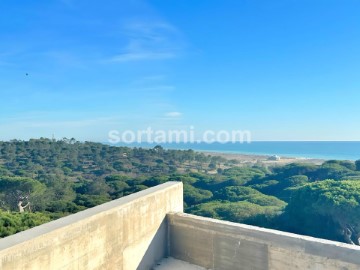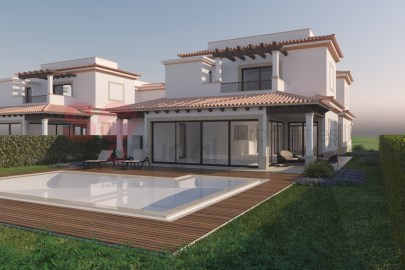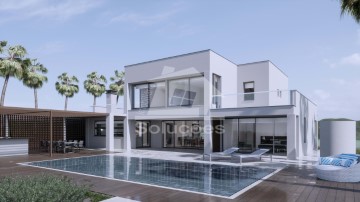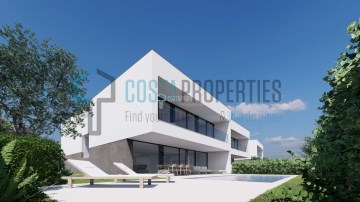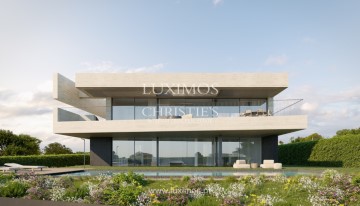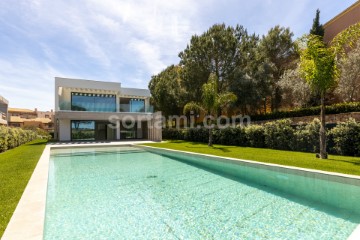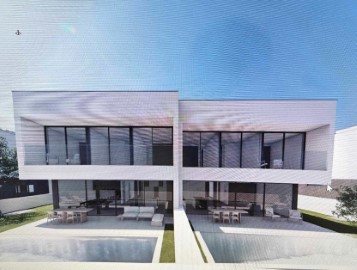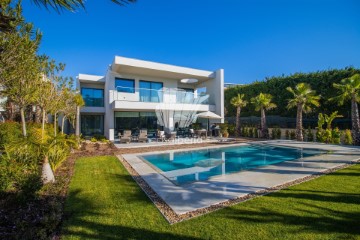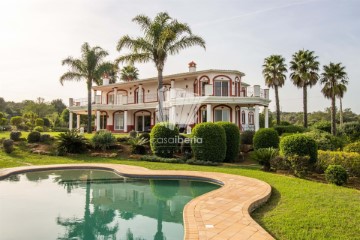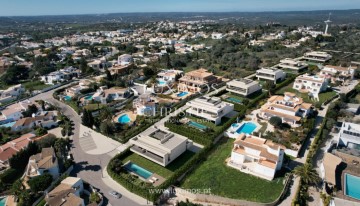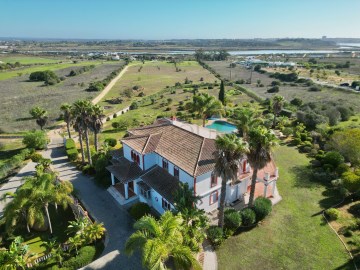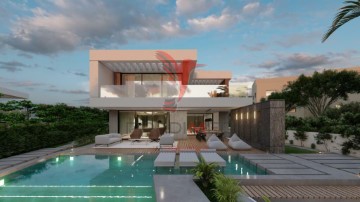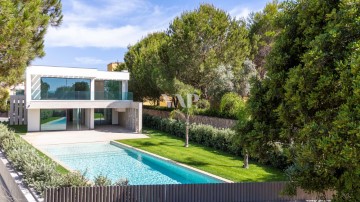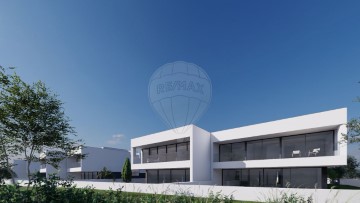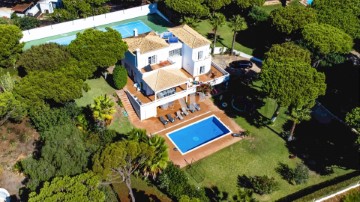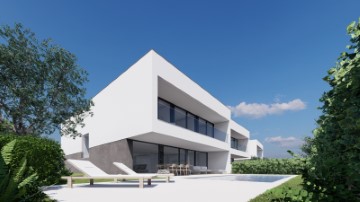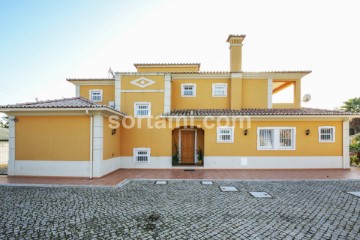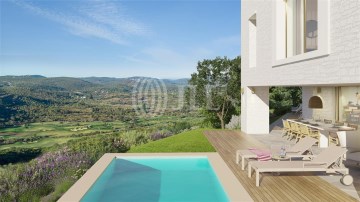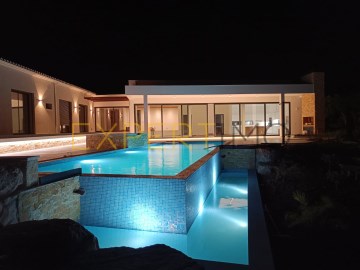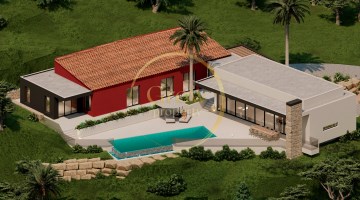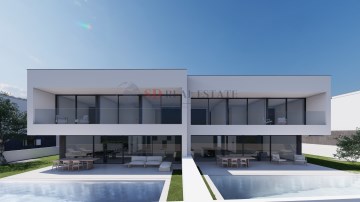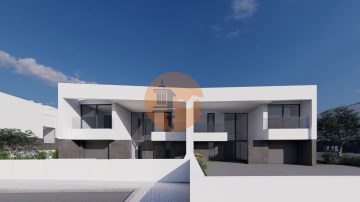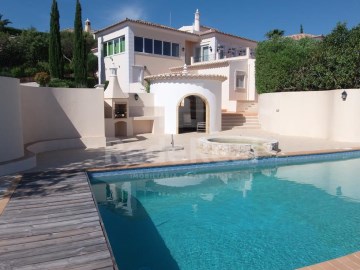House 4 Bedrooms in Luz
Luz, Lagos, Algarve
4 bedrooms
5 bathrooms
299 m²
This dream project can offer an unparalleled experience of luxury, comfort and privacy. It is a unique concept of modern construction of nine villas with four floors: basement, ground floor, first floor and a spectacular roof terrace with sea views.
Each villa is individually designed, featuring exquisite modern architecture. It is an exclusive set of new villas that establishes a new concept of luxury living, with meticulous attention to detail, magnificent use of materials and functional areas, which translates into timeless elegance, comfort and natural light.
These turn-key modern villas features high ceilings, en suite bedrooms, garden, pool, and a two-car port. The villas are perfectly positioned to maximize the areas and the stunning surroundings, with its unique and stunning sea view. They are located within a quiet and prestigious neighborhood only a few minutes from Praia da Luz.
Explore a lifestyle that integrates breathtaking sea views, modern elegance, and convenience, in a natural environment, where you can enjoy privacy, calmness and luxury, while still being within proximity to the extraordinary beaches, city center, renowned golf courses, and all the services, and about one hour from Faro International Airport.
CHARACTERISTICS:
Plot Area: 1 152 m2 | 12 400 sq ft
Area: 299 m2 | 3 222 sq ft
Useful area: 299 m2 | 3 218 sq ft
Bedrooms: 4
Bathrooms: 5
Garage: 3
Energy efficiency: A+
FEATURES:
4 suites
Equipped kitchen
Terrace
Garden
Swimming pool
Covered parking
Rooftop
Internationally awarded, LUXIMOS Christie's presents more than 1,200 properties for sale in Portugal, offering an excellent service in real estate brokerage. LUXIMOS Christie's is the exclusive affiliate of Christie´s International Real Estate (1350 offices in 46 countries) for the Algarve, Porto and North of Portugal, and provides its services to homeowners who are selling their properties, and to national and international buyers, who wish to buy real estate in Portugal.
Our selection includes modern and contemporary properties, near the sea or by theriver, in Foz do Douro, in Porto, Boavista, Matosinhos, Vilamoura, Tavira, Ria Formosa, Lagos, Almancil, Vale do Lobo, Quinta do Lago, near the golf courses or the marina.
LIc AMI 9063
#ref:2LS00113-4
2.900.000 €
30+ days ago supercasa.pt
View property
