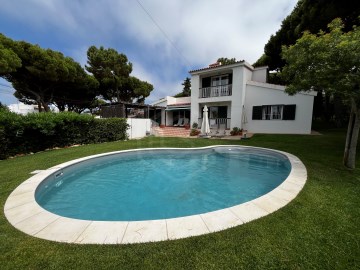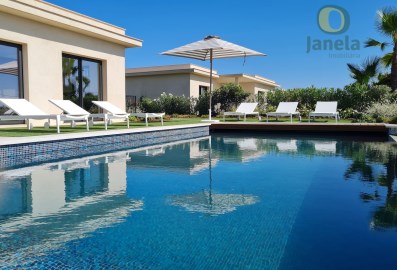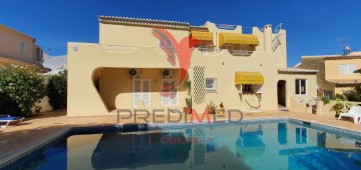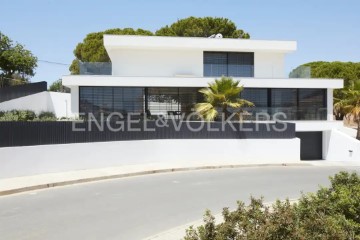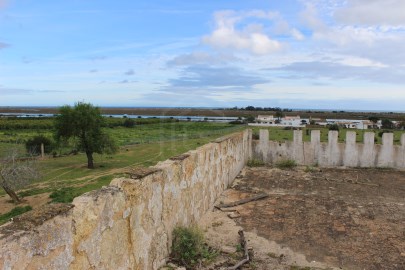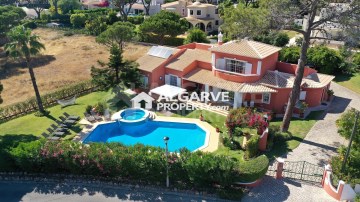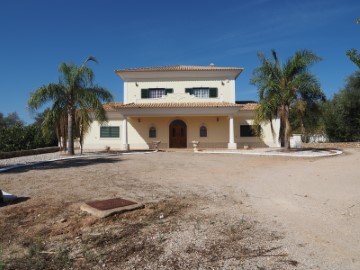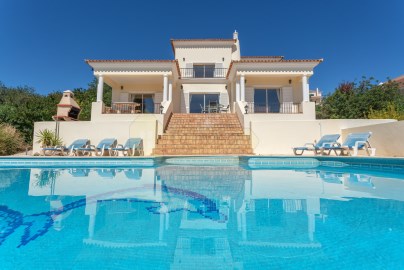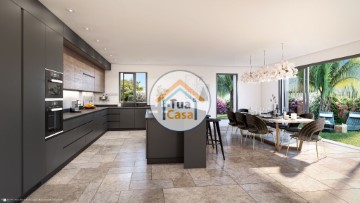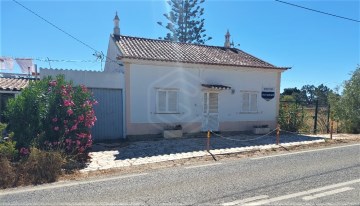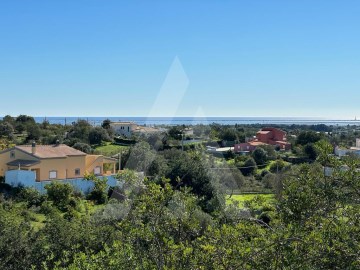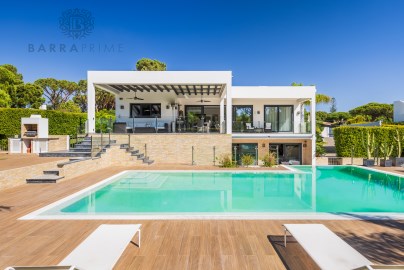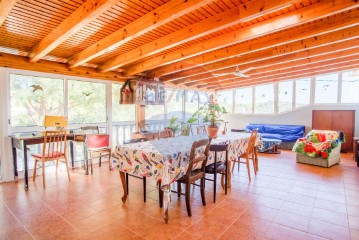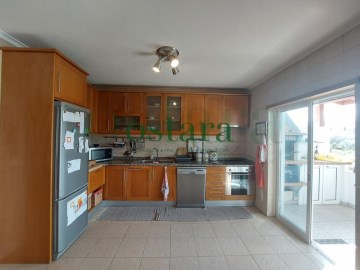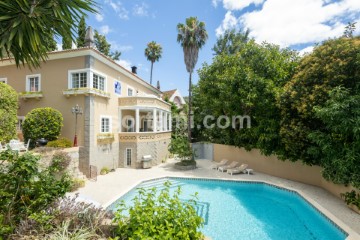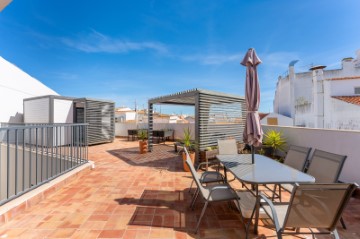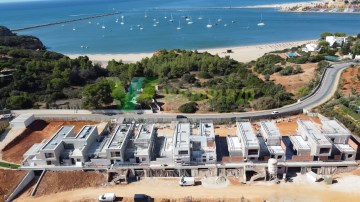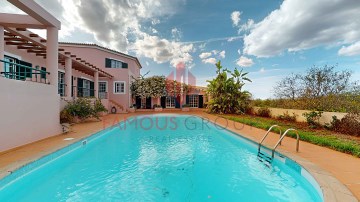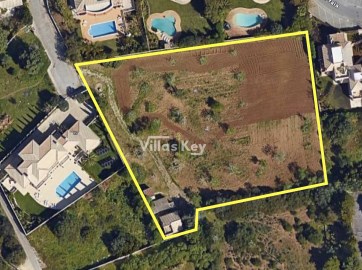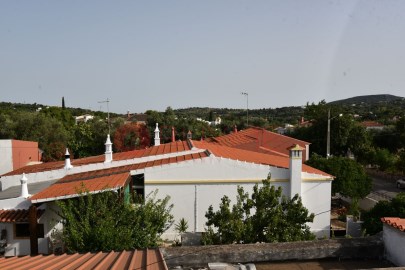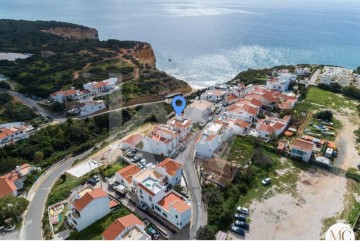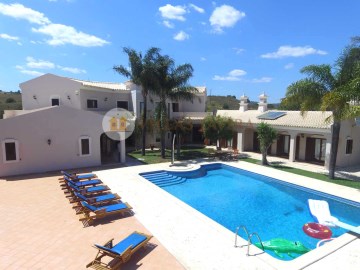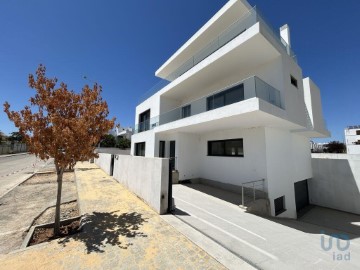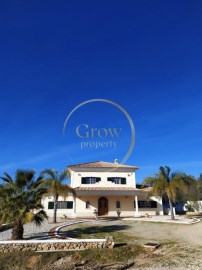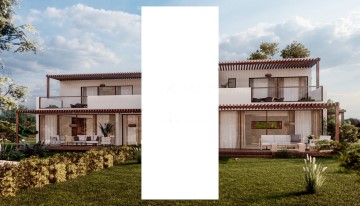House 6 Bedrooms in Tavira (Santa Maria e Santiago)
Tavira (Santa Maria e Santiago), Tavira, Algarve
6 bedrooms
7 bathrooms
450 m²
Townhouse in Centro Tavira with 6 bedrooms and sea views.
The villa with 6 bedrooms en suite, located in a quiet and safe urbanization, on a plot of land measuring 460 square meters, and with a construction area of 420 square meters.
The villa features modern architecture that follows the latest trends, providing an interior atmosphere full of comfort and light. The use of high quality materials and equipment guarantees comfort in your daily life.
The house is divided into 4 floors. Basement measuring 120 square meters with space for at least 4 cars, with access via automatic gate.
On the ground floor we find a spacious living room, an open space kitchen, laundry room, an en-suite bedroom, a guest bathroom.
The room, designed to have maximum light, gives us access to the pool and barbecue area. The swimming pool is heated and has a wide area of living area and shaded areas around it, surrounded by a pleasant garden.
On the 1st floor we find 4 en-suite bedrooms, all with excellent areas.
The villa also has a 3rd floor, where we find the master suite, with a unique panoramic view of the sea and the Ria Formosa and its salt flats.
House built with high quality standards that includes, among others, fully equipped kitchen, air conditioning built into the false ceiling, solar panels, windows with acoustic and thermal insulation, false ceilings, with built-in lighting, central vacuum, underfloor heating, heated pool.
Villa located 1 minute from the center of Tavira, in one of the most sought after areas due to its proximity to the Ria Formosa natural park, and the tranquility and privacy of the area. This is a residential area close to a wide variety of amenities and services such as restaurants, cafes, pastry shops, supermarket, schools, private school, medical clinic, shopping center.
THE LOCALIZATION
Tavira is a small picturesque town considered the true jewel of the Eastern Algarve, also called the Venice of the Algarve. Located between Faro international airport and the border with Spain, this charming location offers a peaceful and welcoming environment to its visitors and has been considered one of the best tourist destinations for families in the South of Portugal.
Here you will find some of the most famous beaches on the Algarve coast with long sandy beaches, such as 'Barril' beach known for its characteristic train, anchor cemetery and crystal clear water., 'Terra Estreita' or 'Cabanas' beach, and of course the island from Tavira. We cannot forget the Ria Formosa Natural Park where we can find the famous salt pans, where according to many experts, some of the best salt and fleur de sel in the world are produced here. Attracted by the salt flats, you will find here several flocks of flamingos, wading birds, and other birds.
Discovering Tavira is also a challenge, for its historic streets, its medieval castle, and its 24 churches.
Tavira is also located 10 minutes from the Golf Ria and Benamor courses, 15 minutes from Golf Monte Rei. Faro International Airport 30 minutes away, 20 minutes from Spain.
Tavira has a population of around 24,000 people. It currently has a large foreign community with permanent or holiday residences, which is very significant, especially the British, French, Italian, Swedish, Dutch, Belgian, German and Irish.
#ref: 69216
1.350.000 €
30+ days ago supercasa.pt
View property
