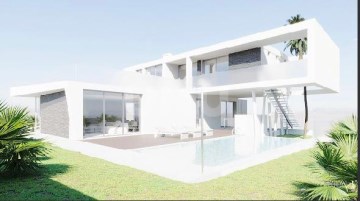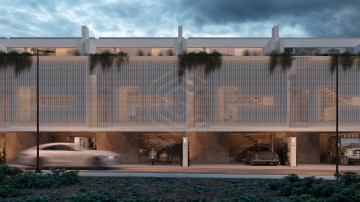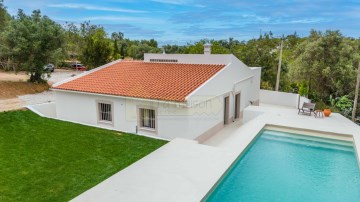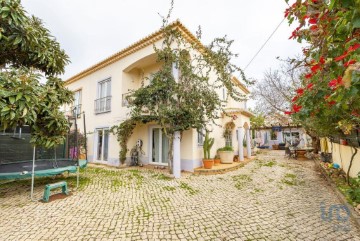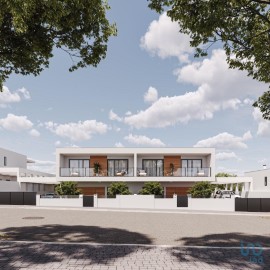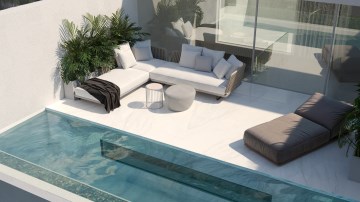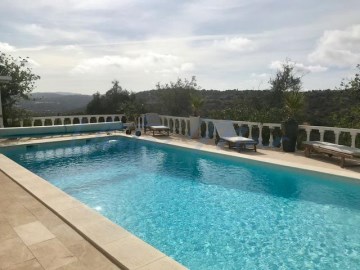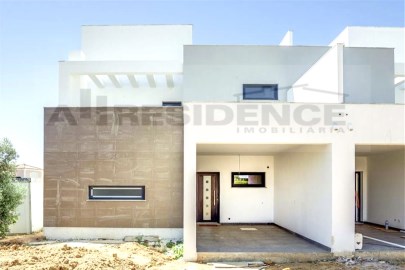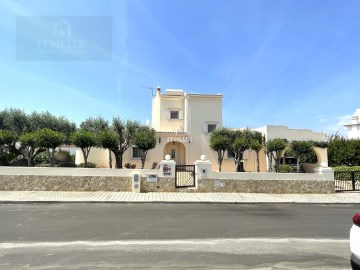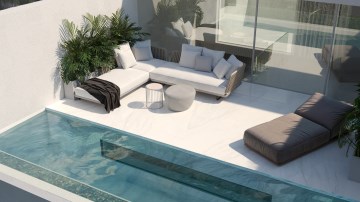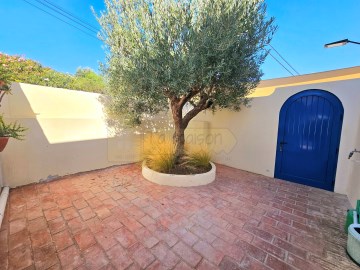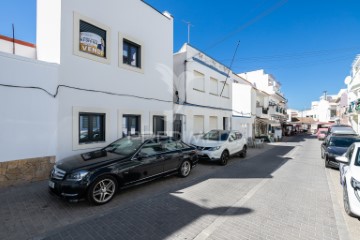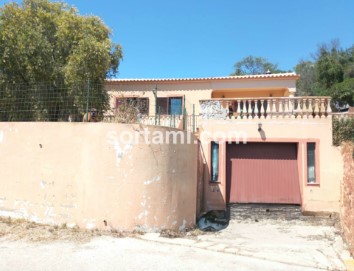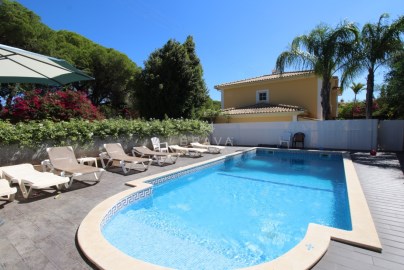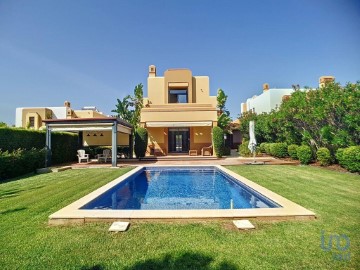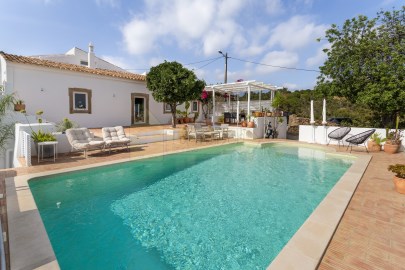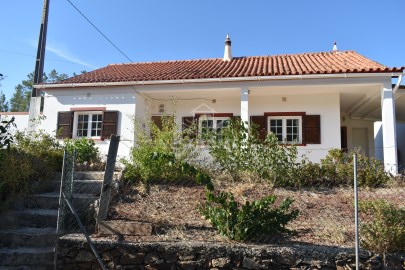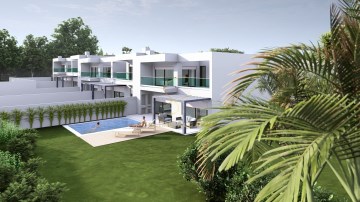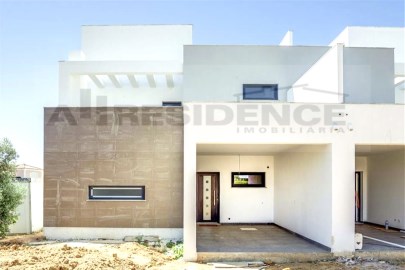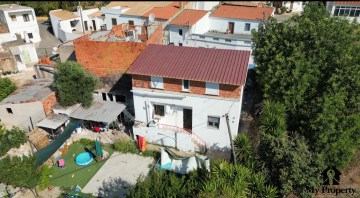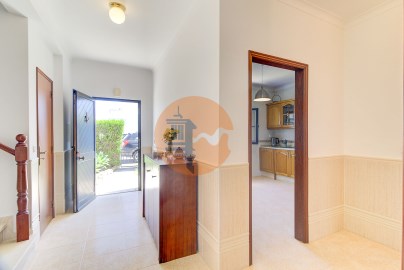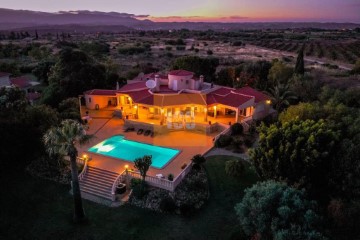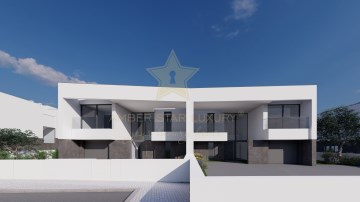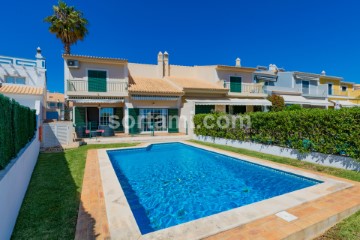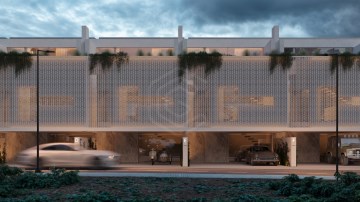House 4 Bedrooms in Conceição e Cabanas de Tavira
Conceição e Cabanas de Tavira, Tavira, Algarve
4 bedrooms
5 bathrooms
102 m²
Moradia em banda, composta por 2 edifícios independentes, sendo cada um deles de tipologia T2.
Localizada no centro de Cabanas de Tavira, Vila típica Algarvia e privilegiada pelo seu rico património natural, através da sua fauna e flora que aliada, à diversificada oferta de restaurantes, proporciona verdadeiros momentos de bem-estar e satisfação. Para quem não conhece, estamos a falar da zona mais pacata do Algarve, no coração do Parque Natural da Ria Formosa, com acesso à maravilhosa praia de areal dourado com cerca de 7 quilómetros, sendo bandeira azul desde 1989.
Edifício Principal:
Construção totalmente nova;
Estrutura das paredes, lajes e cobertura em LSF (Light Steel Frame); Sistema construtivo, com elevado desempenho a atividades sísmicas.
Revestimento exterior com Sistema ETIC´s, com duplo isolamento térmico e acústico.
Tetos falsos com projectores embutidos.
Rede de águas com tubagem multicamada, com isolamento da tubagem de água quente;
Sistema de aquecimento de águas com bomba de calor de 300L;
Produção de energia através de 4 painéis fotovoltaicos;
Portas interiores lacadas a branco;
Roupeiros com portas de correr;
Pavimentos flutuantes vinílicos 100% à prova de água;
Cozinha em termolaminado equipada com forno, placa de indução, exaustor e combinado;
Ar condicionado
Caixilharias em PVC com vidro duplo térmico com gás árgon no interior;
Caixas de estores isoladas;
Estores térmicos eléctricos;
Guardas de varandas em vidro;
Edifício Secundário:
Construção renovada;
Revestimento interior totalmente renovado
Tetos falsos com projectores embutidos.
Instalação elétrica toda revisada.
Rede de águas com tubagem multicamada, com isolamento da tubagem de água quente;
Portas interiores lacadas a branco;
Roupeiros com portas de correr;
Pavimentos flutuantes vinílicos 100% à prova de água;
Ar condicionado;
Caixilharias em PVC com vidro duplo térmico com gás árgon no interior;
Guardas de varandas em vidro;
Áreas brutas:
Edifício Principal - Tipologia T2:
Piso 0 - 45,25 m2
Piso 1 - 45,25 m2
Piso 2 - 43,31 m2
Total - 133,81 m2
Edifício Secundário - Tipologia T2:
Piso 0 - 22,62 m2
Piso 1 - 22,62 m2
Piso 2 - 22,62 m2
Total - 67,86 m2
Espaços comuns:
Piso 0:
Logradouro= 14,89 m2
Zona Passagem= 12,58 m2
Total de áreas brutas construídas: 201,67 m2
Informa-se que o Imóvel encontra-se em fase de construção, tendo previsão de terminar em Fevereiro / Março de 2024.
Visite e surpreenda-se! Venha conhecer a sua futura casa.
Na PREDIMED Portugal partilhamos negócios com qualquer consultor ou agência imobiliária. Se é profissional do sector e tem um cliente comprador qualificado, contacte-me e agende a sua visita.
#ref:046850
597.000 €
2 days ago supercasa.pt
View property
