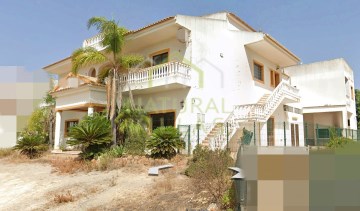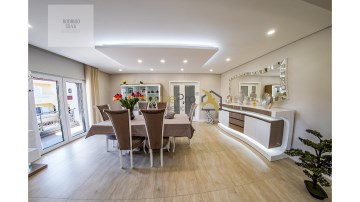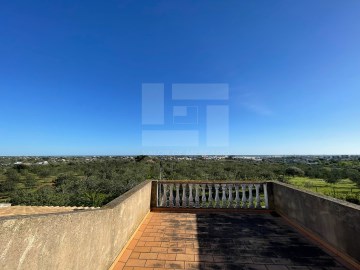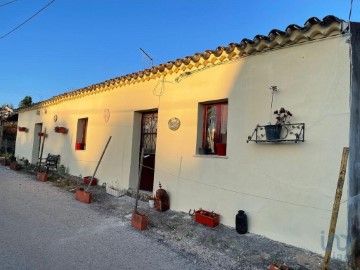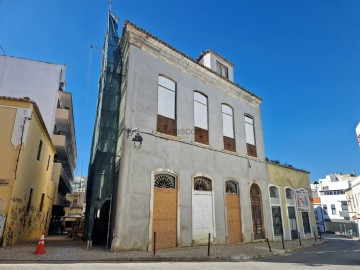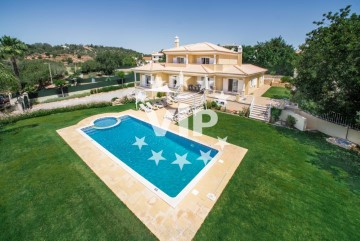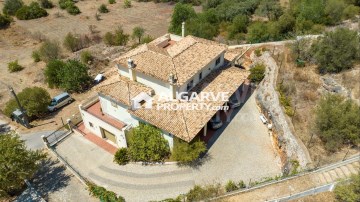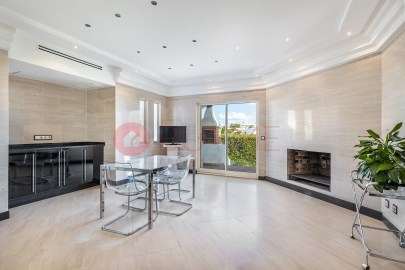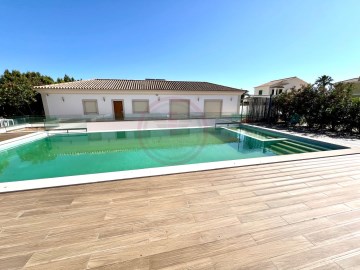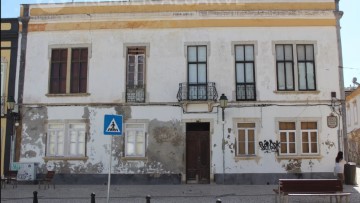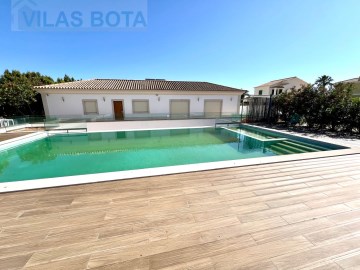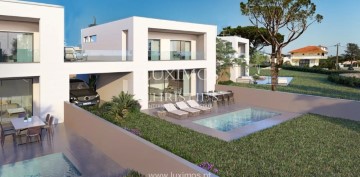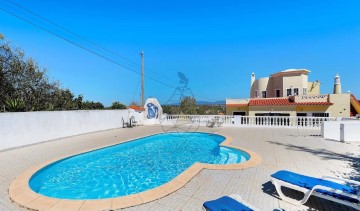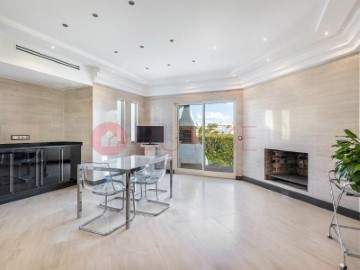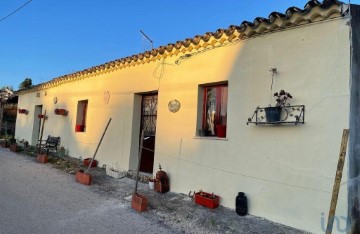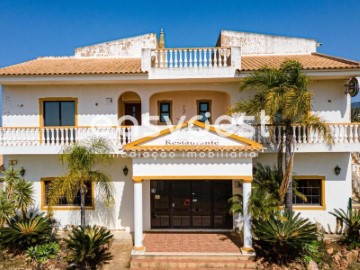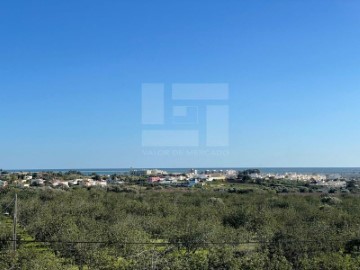House 4 Bedrooms in Quarteira
Quarteira, Loulé, Algarve
Fantástica moradia V4 de luxo inserida no novo condomínio privado Oliveira Residences, em Quarteira, no prestigiado Triângulo Dourado , no Algarve .
Esta espaçosa moradia distribui-se por 2 pisos amplos e luminosos . O rés do chão divide-se em duas partes: a zona social, definida por uma acolhedora sala de estar , uma cozinha totalmente equipada e um quarto com casa de banho comum, devidamente preparado para pessoas com mobilidade reduzida. Conta ainda com uma zona de lazer exterior que inclui espaços verdes e uma piscina .
O primeiro piso é dedicado ao descanso, com 3 quartos em suíte, com roupeiros embutidos, com acesso direto a terraços cobertos .
O Oliveira Residences é um novo projeto composto por 28 moradias no coração do Triângulo Dourado . Este projeto singular destaca-se pela perfeita harmonia entre as moradias e os espaços circundantes, com uma linguagem arquitetónica contemporânea , acabamentos únicos e de alta qualidade , tendo em conta a excelência da localização , do clima e da orientação solar .
Localizado a uma curta distância do parque aquático Aquashow , e de várias atrações como Campos de Golfe , as mais belas praias do Triângulo Dourado e a Marina de Vilamoura , repleta de bares, lojas e restaurantes.
CARACTERÍSTICAS: Área Terreno: 684 m2 Área: 180 m2 Área Útil: 684 m2 Área de Implantação: 139 m2 Área de Construção: 180 m2 Quartos: 4 Banhos: 4 Garagem: 2 Eficiência Energética: A DETALHES: Moradia V4
Luxo
Novo condomínio privado
2 pisos
Quartos em suíte
Piscina
Terraços cobertos
Espaços verdes
Galardoada internacionalmente, a LUXIMOS Christies tem para venda mais de 1200 imóveis em Portugal (apartamentos, moradias, prédios, terrenos, etc...) e oferece um serviço de excelência na mediação imobiliária nos mercados onde atua. Integrando a rede Christies International Real Estate e através dos seus seus 1350 escritórios distribuídos por 46 países presta os seus serviços aos donos de propriedades que estão a vender o seu imóvel e aos interessados nacionais e internacionais, que estão a comprar um imóvel em Portugal. LIc AMI 9063
Fantastic 4-bedroom luxury villa in the new Oliveira Residences private condominium in Quarteira , in the Algarve 's prestigious Golden Triangle .
This spacious villa is spread over 2 spacious and bright floors . The ground floor is divided into two parts: the social area, defined by a cozy living room , a fully equipped kitchen and a bedroom with a shared bathroom, duly prepared for people with reduced mobility. There is also an outdoor leisure area with green spaces and a swimming pool .
The second floor is dedicated to relaxation, with 3 en-suite bedrooms with built-in closets and direct access to covered terraces . Oliveira Residences is a new project comprising 28 villas in the heart of the Golden Triangle . This unique project stands out for the perfect harmony between the villas and the surrounding spaces, with a contemporary architectural language, unique and high quality finishes , taking into account the excellence of the location , climate and solar orientation .
Located just a short distance from the Aquashow water park and various attractions such as golf courses , the most beautiful beaches in the Golden Triangle and the Vilamoura Marina , full of bars, stores and restaurants.
CHARACTERISTICS: Plot Area: 684 m2 7 366 sq ft Area: 180 m2 1 942 sq ft Useful area: 684 m2 7 366 sq ft Deployment Area: 139 m2 1 496 sq ft Building Area: 180 m2 1 942 sq ft Bedrooms: 4 Bathrooms: 4 Garage: 2 Energy efficiency: A FEATURES: 4-bedroom villa
Luxury
New private condominium
2 floors
En suite bedrooms
Swimming pool
Covered terraces
Green spaces
Internationally awarded, LUXIMOS Christie's presents more than 1,200 properties for sale in Portugal, offering an excellent service in real estate brokerage. LUXIMOS Christie's is the exclusive affiliate of Christies International Real Estate (1350 offices in 46 countries) for the Algarve, Porto and North of Portugal, and provides its services to homeowners who are selling their properties, and to national and international buyers, who wish to buy real estate in Portugal. Our selection includes modern and contemporary properties, near the sea or by theriver, in Foz do Douro, in Porto, Boavista, Matosinhos, Vilamoura, Tavira, Ria Formosa, Lagos, Almancil, Vale do Lobo, Quinta do Lago, near the golf courses or the marina. LIc AMI 9063
Fantastique villa de luxe de 4 chambres à coucher dans le nouveau condominium privé Oliveira Residences à Quarteira , dans le prestigieux Triangle d'Or de l' Algarve .
Cette spacieuse villa est répartie sur deux étages spacieux et lumineux . Le rez-de-chaussée est divisé en deux parties : l'espace social, défini par un salon confortable, une cuisine entièrement équipée et une chambre avec une salle de bains commune, dûment préparée pour les personnes à mobilité réduite. Il y a également une zone de loisirs extérieure avec des espaces verts et une piscine .
Le premier étage est dédié à la détente, avec 3 chambres en suite avec placards et accès direct aux terrasses couvertes . Oliveira Residences est un nouveau projet comprenant 28 villas au cœur du Triangle d'Or . Ce projet unique se distingue par l'harmonie parfaite entre les villas et les zones environnantes, avec un langage architectural contemporain , des finitions uniques et de haute qualité , en tenant compte de l'excellence de l' emplacement , du climat et de l' orientation solaire .
Il est situé à une courte distance du parc aquatique Aquashow et de diverses attractions telles que des terrains de golf , les plus belles plages du Triangle d'Or et la Marina de Vilamoura , pleine de bars, de boutiques et de restaurants.
CARACTÉRISTIQUES: Surface de terrain: 684 m2 Zone: 180 m2 Zone utile: 684 m2 Taille de déploiement: 139 m2 Taille de construction: 180 m2 Chambres: 4 Salles de bain: 4 Garage: 2 Efficacité énergétique: A FONCTIONNALITÉS: Villa de 4 chambres
Luxe
Nouveau condominium privé
2 étages
Chambres en suite
Piscine à débordement
Terrasses couvertes
Espaces verts
LUXIMOS Christies voit le jour sur la base de cette vaste expérience, de cette tradition et de cette innovation technologique, tout en respectant les normes les plus élevées d'éthique, de discrétion, d'intégrité et de professionnalisme en contribuant à la reconnaissance et à la croissance durable de la marque, mais aussi à la satisfaction de nos clients, en trouvant les solutions immobilières possédant les caractéristiques faisant la différence qu'ils recherchent. LIc AMI 9063
#ref:1LS02138-2
1.300.000 €
9 h 12 minutes ago imovirtual.com
View property
