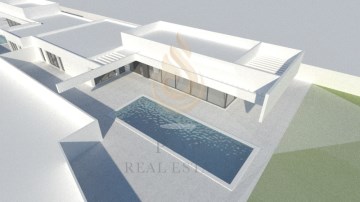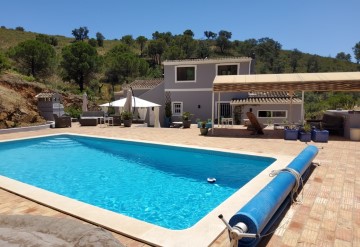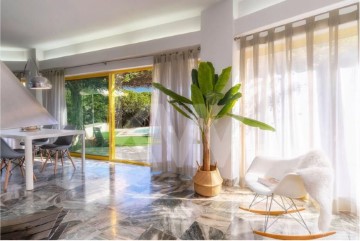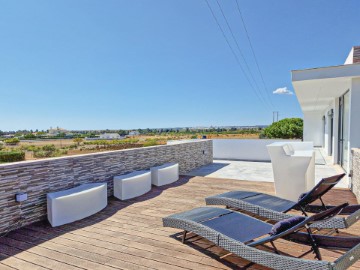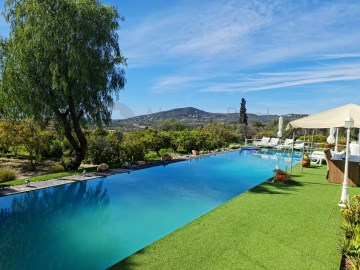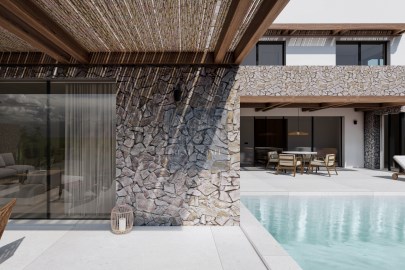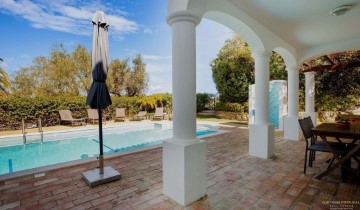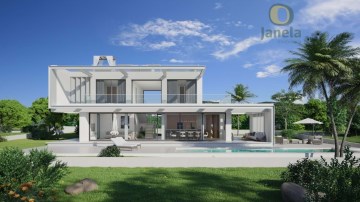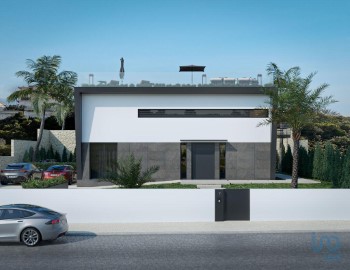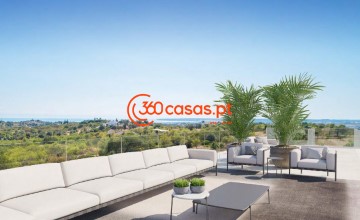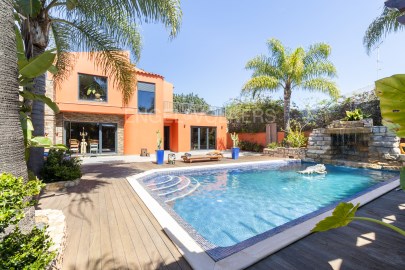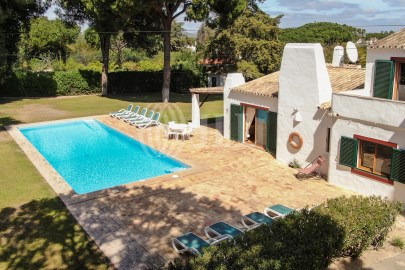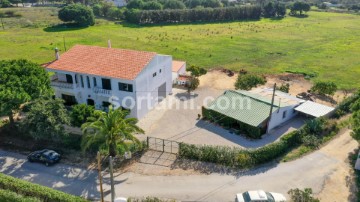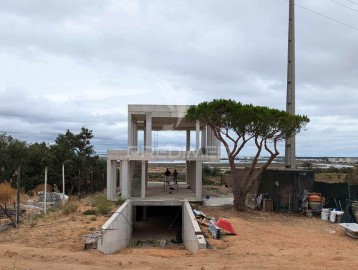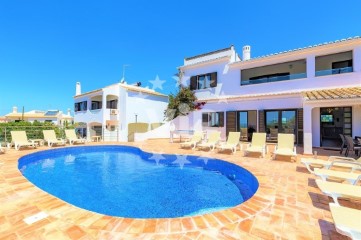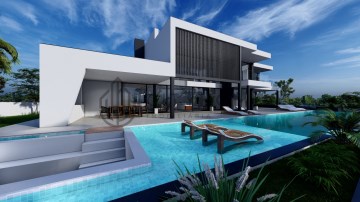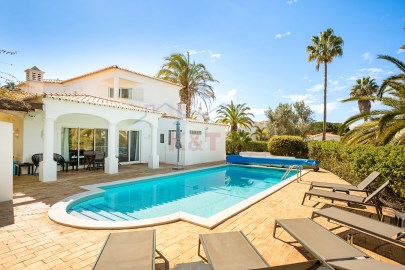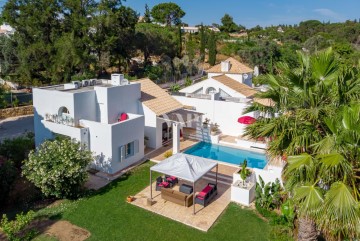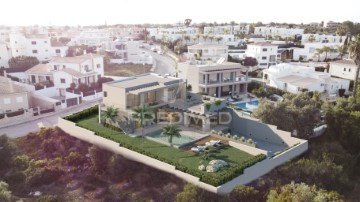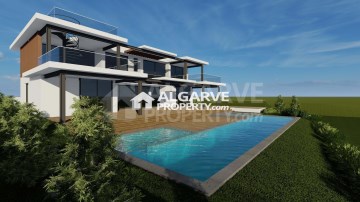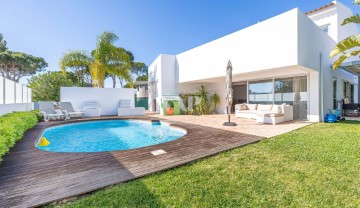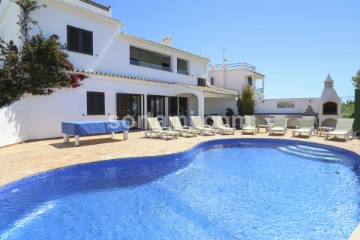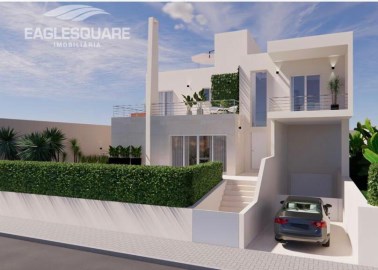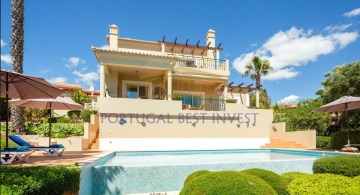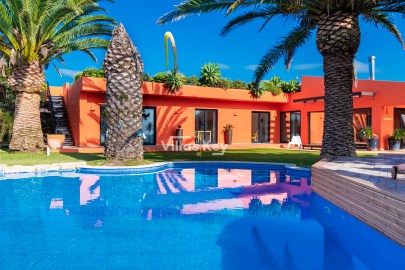House 2 Bedrooms in Quarteira
Quarteira, Loulé, Algarve
2 bedrooms
3 bathrooms
197 m²
This charming 3-bedroom villa has undergone a complete renovation and boasts a modern, contemporary design. Every detail of this villa has been carefully planned, the large bright spaces and high quality finishes create a cosy and sophisticated atmosphere. On the ground floor, we are presented with an en suite bedroom with a direct exit to the garden that surrounds the entire house. The open-plan kitchen is perfect for those who like to cook while socialising with family and friends. It is modern and fully equipped and the high-quality finishes are evident in every detail. Continuing this cosy space is the dining room, which is a real highlight! The natural light coming in through the large south-facing windows overlooks the pool and garden. With the same warm light, next door is a spacious living room with a warm fireplace that creates a cosy and romantic atmosphere. Also on the ground floor is a guest bathroom and a laundry room. Upstairs, a surprise! Two bedrooms have been transformed into one large room with a spacious dressing room, a full bathroom and a lovely nook with an appealing vintage bathtub for relaxing after an intense day. Access to 2 private terraces overlooking the pool and garden complete this marvellous space, providing the perfect setting for enjoying sunny days. The exterior of the property is stunning with a fabulous well-kept garden, with centenary trees, fruit trees, palm trees, a swimming pool and a refreshing waterfall where the natural sound of the water invites you to moments of peace, calm and relaxation... Here you can also enjoy an al fresco dining area, a porch and a relaxing lounge area, the perfect combination for social gatherings and pleasant conversations. For added comfort, the villa is equipped with solar panels, double glazing, underfloor heating in the private bathrooms, air conditioning, electric blackouts, alarm, CCTV, video intercom, wifi, automatic irrigation, pre-installation of wall box for 1 or 2 vehicles, pre-installation of carport. Come and visit this villa with us and experience unforgettable moments.
This villa is located just a 10-minute drive from Vilamoura, in a very quiet residential area, just a few minutes from the beach and golf. Vilamoura is one of Europe's most prestigious destinations, known internationally for its excellent urbanism and excellent infrastructure. This villa is located next to the road that gives access to Almancil, Quinta do Lago, Vale do Lobo, Quarteira and Vilamoura, which makes it easy to travel to leisure areas such as golf or beaches, as well as to typical local restaurants and numerous supermarkets. Here are some approximate distances by car from some places and services:
- Vilamoura International College: approx. 16 minutes away
- Vilamoura Tennis Academy: approx. 14 minutes away
- Vilamoura Sailing School: approx. 17 minutes away
- Vilamoura Equestrian Centre: approx. 18 minutes away
- Vilamoura Marina: approx. 18 minutes away
- Vilamoura Golf Courses: approx. 10/13 minutes away
- Local beaches: approx. 10 minutes away
- Vilamoura Private Clinic: approx. 16 minutes away
- Lusíadas Hospital in Vilamoura: approx. 14 minutes away
- Loulé Private Hospital: approx. 12 minutes away
- Gambelas Hospital (HPA): approx. 14 minutes away
- Loulé Train Station: approx. 5 minutes away
- Faro International Airport: approx. 16 minutes away
- Lisbon: approx. 2h30m away (A22 motorway)
- Access to the A22 motorway in about 10 minutes, which connects the whole of the Algarve.
#ref:W-02UYR9
1.590.000 €
30+ days ago supercasa.pt
View property
