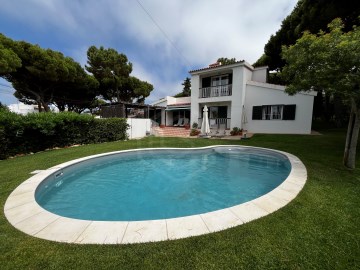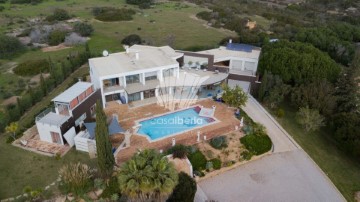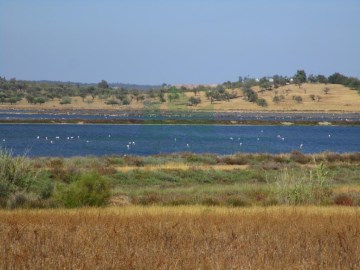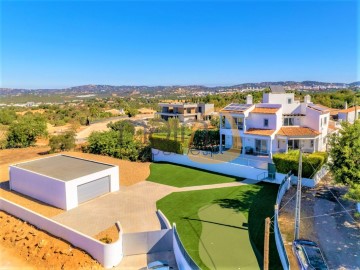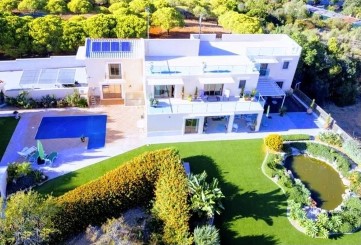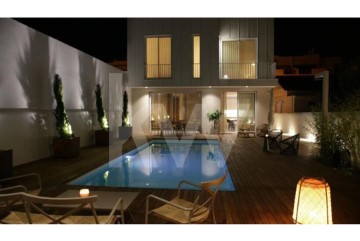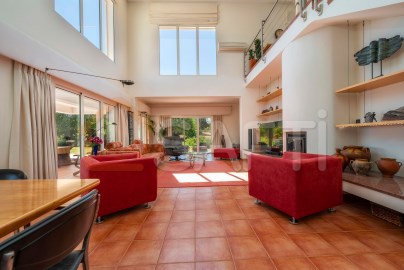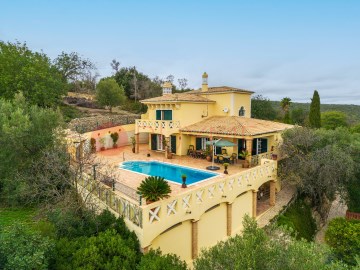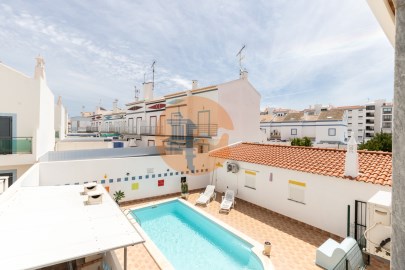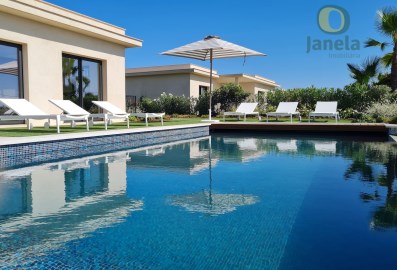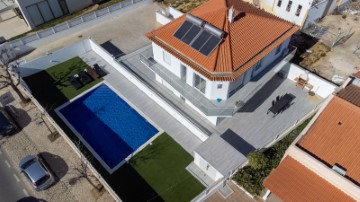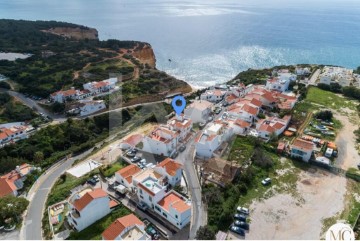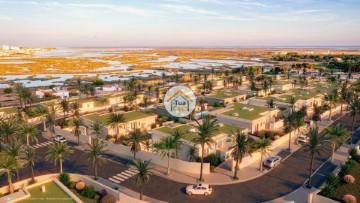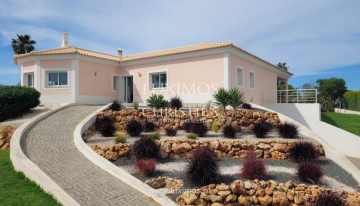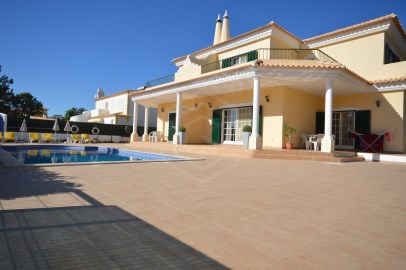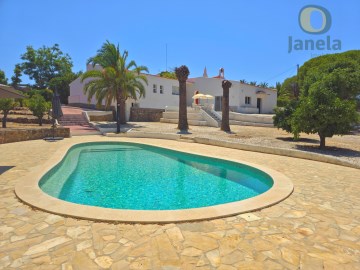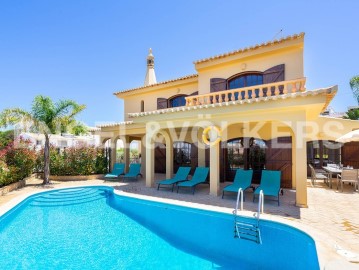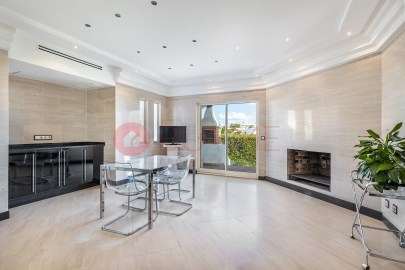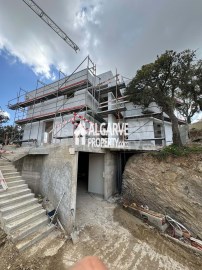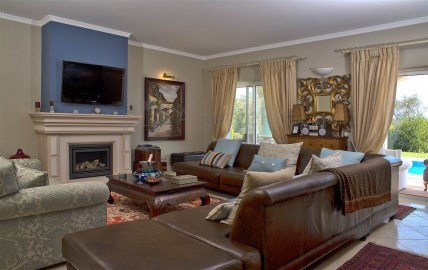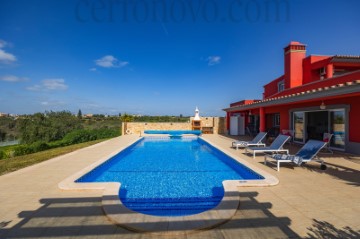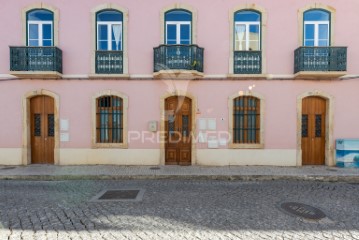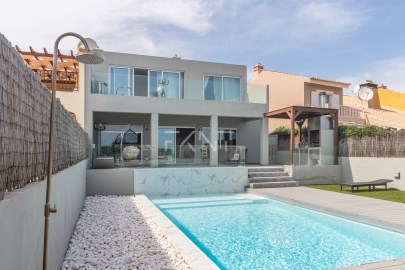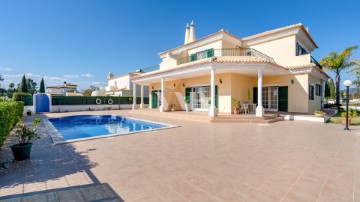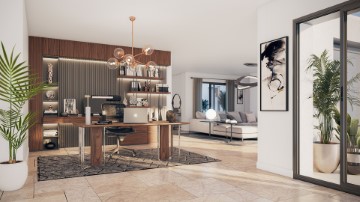House 3 Bedrooms in Santa Bárbara de Nexe
Santa Bárbara de Nexe, Faro, Algarve
Modern Villa with Breathtaking Panoramic Views, in Quinta das Raposeiras, Algarve.
Discover the perfect getaway in this stunning modern villa, set in an idyllic location near Santa Bárbara de Nexe.
Offering a unique combination of luxury, comfort and spectacular panoramic ocean views, this property is a true gem in the heart of the Algarve.
Located in a privileged location, this property invites you to immerse yourself in a living experience where comfort and luxury meet nature.
The main entrance invites you into an open-plan lounge, filled with natural light, thanks to the large windows and sliding doors that open onto a vast south-facing terrace. With a cosy fireplace and dining and seating area, it is the ideal space to entertain or relax.
The kitchen, a true foodie's paradise, is equipped with everything needed to prepare delicious meals, with direct access to the dining area and terrace, creating a perfect environment for entertaining.
Every corner of this house has been carefully thought out to offer comfort and privacy. It has 3 bedrooms plus an office, they are serene retreats, perfect for relaxing after a busy day, including a master suite with magnificent views of the garden and the sea, it is an invitation to rest and contemplation. The additional bedrooms are large and share a modern bathroom. One of the bedrooms is used as a passage to a spacious garage.
The 5280 m² plot is an oasis of tranquillity, with a landscaped garden, overflowing swimming pool (10x5), and a variety of fruit trees, including oranges, lemons, figs, and olive trees. The outdoor area is complemented by automatic irrigation systems and lighting that highlight the beauty of the garden at night.
The garden, a true oasis of tranquillity, offers a perfect mix of shade and sun, with a green space ideal for moments of leisure or meditation. The pool, with its inviting glow, promises refreshing dips on hot summer days.
It is equipped with underfloor heating, fireplace, air conditioning, 10 solar panels for water heating and a water descaling system, this villa offers year-round comfort.
In addition to its natural beauty, this property stands out for its modern functionality. High-quality equipment ensures a comfortable life, and the intelligent layout of the spaces allows for fluid and practical day-to-day use.
This house is not just a residence, but an invitation to a full and sophisticated life. A place where every detail has been thought out to provide unforgettable moments and where the quality of life is taken to a new level.
Come and discover this hidden treasure and let yourself be enchanted by the possibility of calling this place 'home'.
#ref:SAFTI:005638
1.650.000 €
28 days ago supercasa.pt
View property
