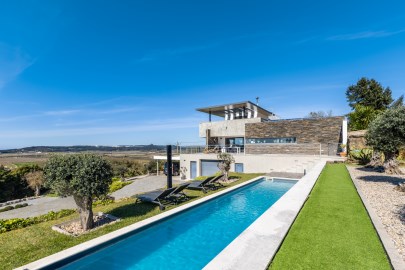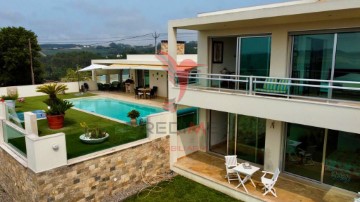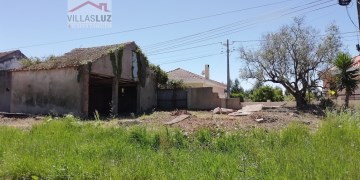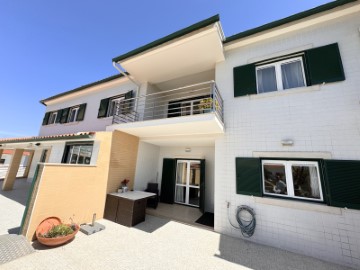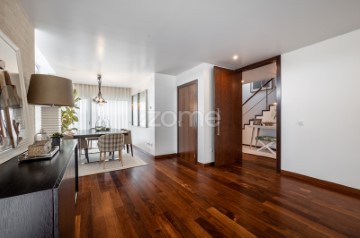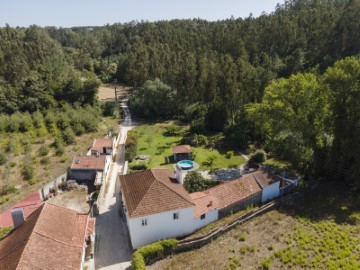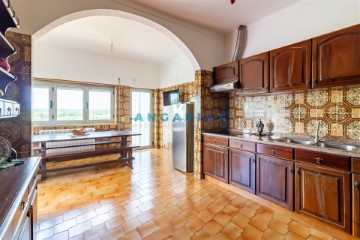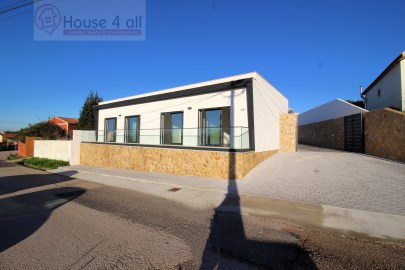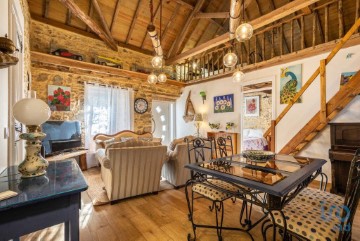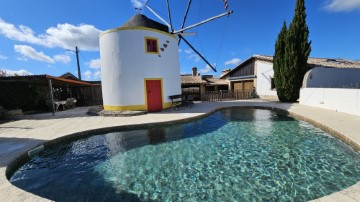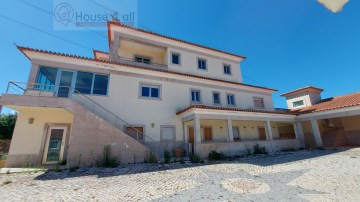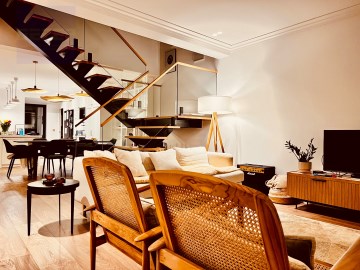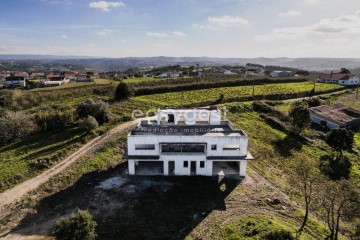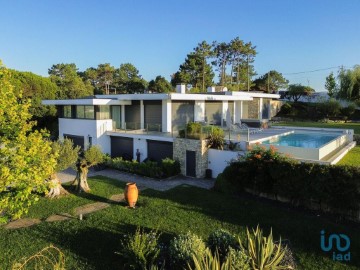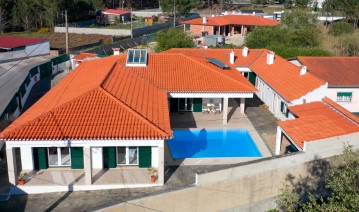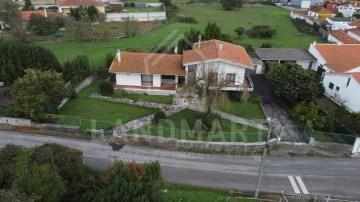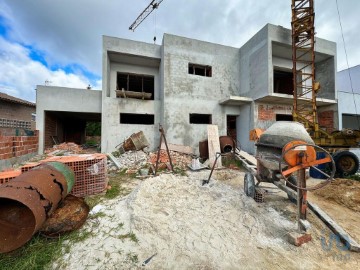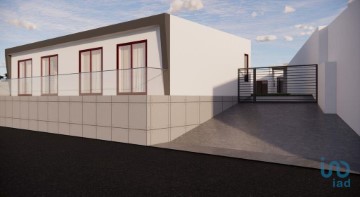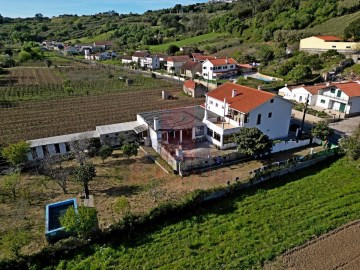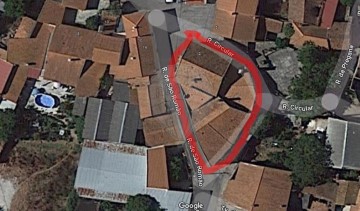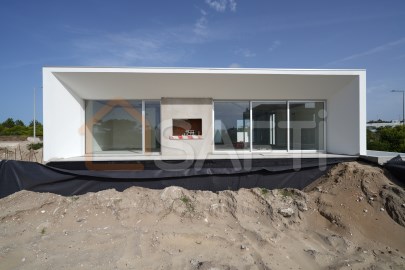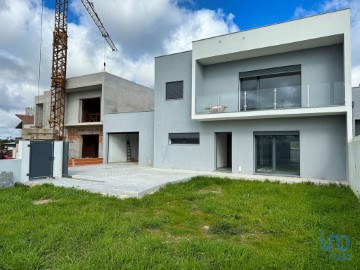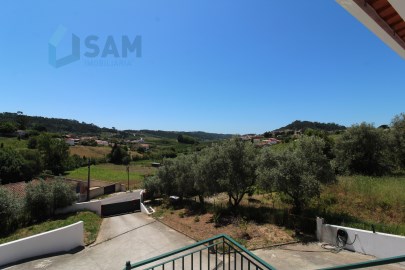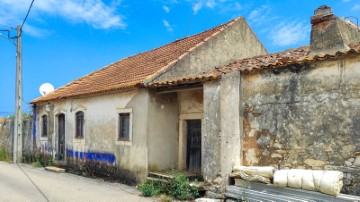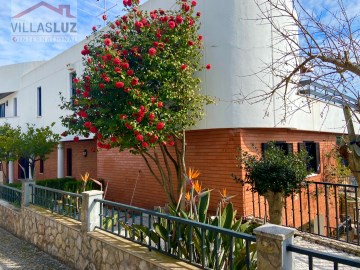House 3 Bedrooms in Maiorga
Maiorga, Alcobaça, Leiria
3 bedrooms
2 bathrooms
324 m²
ANG1080
Property description:
House located in the center of the city of Maiorga, in excellent condition and with large areas.
The house consists of a basement, ground floor, first floor and use of the attic, in which:
The basement consists of:
A large space across the entire width of the house
A kitchen
A bathroom
Direct access to the garden
The ground floor consists of:
Large hall
WC
Garage
Terrace with access to the backyard
The 1st floor consists of:
Kitchen with access to the terrace with excellent views of nature
Living and dining room with access to the balcony,
3 bedrooms with built-in wardrobes
Full bathroom
Attic:
Large living room
The house has all the characteristics so that it can become your future source of income, the independent entrances make this house an excellent opportunity to generate income.
But if your purchase is for your own home, it is also a reality, as it has outdoor space (porch, patio and backyard), meaning you have all the convenience available for your future home.
Its state of conservation is excellent, having been updated this year, with the installation of central heating and new frames.
Location and surroundings:
Located in the center of the village, just 5 minutes from Alcobaça
Close to several beaches, such as Nazaré, Salgado, São Martinho do Porto and Praia das Paredes, close to the City Council, Finance, Social Security, Banks, Schools and other services.
With good accessibility and close to the main road junctions, namely IC9 and A8.
Main features:
-Excellent location
-Generous areas
-Pellet heating
- Independent entrances for each floor
- Yard
Other values:
Value of IMI: 185.08€/year
-> For faster response to your contract, we ask that you indicate the ID or Internal Reference of the property you are viewing (eg: ANG).
WHY BUY WITH ANGARIAX?
Just tell us what you are looking for and we will help you.
+ REAL ESTATE AGENTS SPECIALIZED in monitoring buyers;
+ DEDICATION in finding the ideal property for you;
+ FOCUS on the customer;
+ GUIDANCE for your needs;
+ PROVEN EXPERIENCE;
+ QUALITY INFORMATION at your disposal;
+ FOLLOW-UP at all stages of the process;
+ SUPPORT in bureaucracies.
WHY SELL WITH ANGARIAX?
Just contact us and we will help you.
+ PROVEN RESULTS;
+ EFFICIENCY in the sale of properties;
+ DEEP KNOWLEDGE of the real estate market;
+ ORIENTATION for your needs;
+ SHARES with any valid license holder;
+ FOCUS on providing the best service;
+ Wide and multidisciplinary EXPERIENCE;
+ QUALITY INFORMATION at your disposal;
+ FOLLOW-UP at all stages of the process;
+ SUPPORT in bureaucracies.
+ FREE QUALITY TIME for you and your family.
CONTACT US, WE HAVE THE RIGHT SERVICE FOR YOU!
Selling or buying a house does not have to be a difficult task, find the right people in us and let the business happen.
The team is made up of specialists in the promotion and sale of real estate and specialists in accompanying buyers, all trained and oriented towards customer service and to obtain the best results.
Description de la propriété :
Maison située au centre de la ville de Maiorga, en excellent état et avec de grandes surfaces.
La maison se compose d´un sous-sol, d´un rez-de-chaussée, d´un premier étage et d´un grenier, dans lequel :
Le sous-sol se compose de:
Un grand espace sur toute la largeur de la maison
Une cuisine
Une salle de bains
Accès direct au jardin
Le rez-de-chaussée se compose de:
Grande salle
TOILETTES
Garage
Terrasse avec accès à la cour
Le 1er étage se compose de :
Cuisine avec accès à la terrasse avec d´excellentes vues sur la nature
Salon et salle à manger avec accès au balcon,
3 chambres avec placards intégrés
Salle de bain complète
Grenier:
Grand salon
La maison a toutes les caractéristiques pour qu´elle puisse devenir votre future source de revenus, les entrées indépendantes font de cette maison une excellente opportunité de générer des revenus.
Mais si votre achat concerne votre propre maison, c´est aussi une réalité, car il dispose d´un espace extérieur (porche, patio et cour arrière), ce qui signifie que vous disposez de toutes les commodités disponibles pour votre future maison.
Son état de conservation est excellent, ayant été mis à jour cette année, avec l´installation du chauffage central et de nouvelles
Localisation et environnement:
Situé au centre du village, à seulement 5 minutes d´Alcobaça
A proximité de plusieurs plages, telles que Nazaré, Salgado, São Martinho do Porto et Praia das Paredes, à proximité de la Mairie, des Finances, de la Sécurité Sociale, des Banques, des Écoles et d´autres services.
Avec une bonne accessibilité et à proximité des principaux carrefours routiers, à savoir IC9 et A8.
Caractéristiques principales:
-Excellent emplacement
-Des espaces généreux
-Chauffage aux pellets
- Entrées indépendantes pour chaque étage
- CourAutres valeurs :
Valeur de l´IMI: 182,34 €/an
-> Pour une réponse plus rapide à votre contact, nous vous demandons d´indiquer l´identifiant ou la référence interne du bien que vous consultez (ex: ANG).
POURQUOI ACHETER AVEC ANGARIAX?
Dites-nous simplement ce que vous recherchez et nous vous aiderons.
+ CONSULTANTS SPÉCIALISTES dans le suivi des acheteurs;
+ ENGAGEMENT à trouver la propriété idéale pour vous;
+ FOCUS sur le client;
+ ORIENTATION pour vos besoins;
+ EXPÉRIENCE éprouvée;
+ INFORMATION Qualité à votre disposition;
+ SUIVI à toutes les étapes du processus;
+ SOUTIEN dans les bureaucraties.
POURQUOI VENDRE AVEC ANGARIAX?
Contactez-nous et nous vous aiderons.
+ RÉSULTATS éprouvés;
+ EFFICACITÉ dans la vente de biens immobiliers;
+ Connaissance approfondie du marché immobilier;
+ ORIENTATION pour vos besoins;
+ PARTAGE avec toute entité détenant une licence AMI valide;
+ FOCUS sur la fourniture du meilleur service;
+ Vaste EXPÉRIENCE multidisciplinaire;
+ INFORMATION Qualité à votre disposition;
+ SUIVI à toutes les étapes du processus;
+ SOUTIEN dans les bureaucraties;
+ Temps de qualité gratuit pour vous et votre famille.
CONTACTEZ-NOUS, NOUS AVONS LE BON SERVICE POUR VOUS!
Vendre ou acheter une maison ne doit pas être une tâche difficile, trouver les bonnes personnes en nous et laisser les affaires se développer.
L´équipe est composée de spécialistes de la promotion et de la vente de biens immobiliers et de spécialistes de l´accompagnement des acheteurs, tous formés et orientés vers le service client et pour obtenir les meilleurs résultats.
#ref:ANG1080
249.900 €
30+ days ago supercasa.pt
View property
