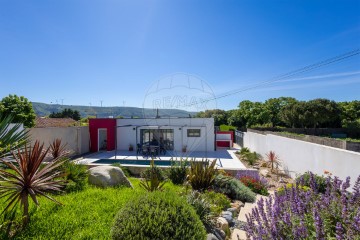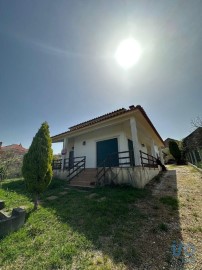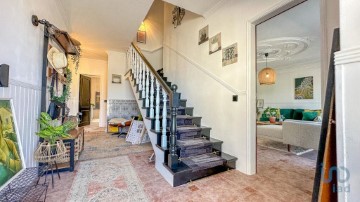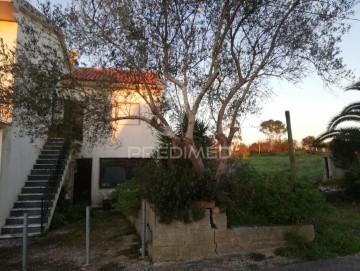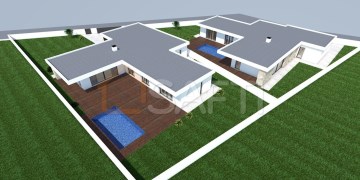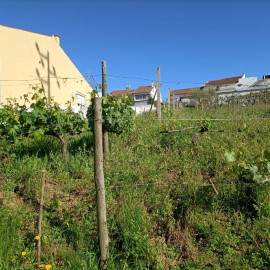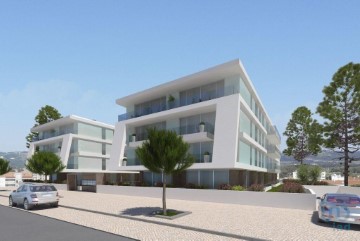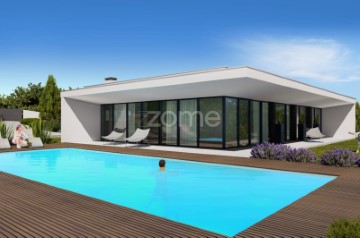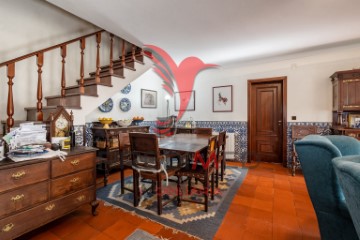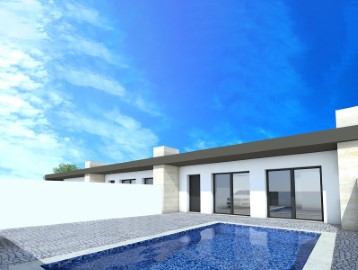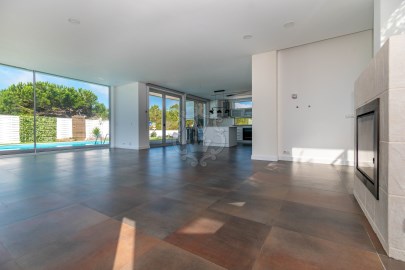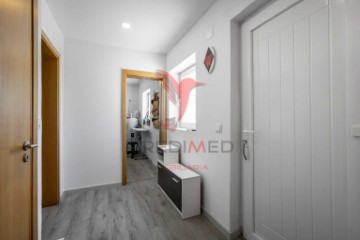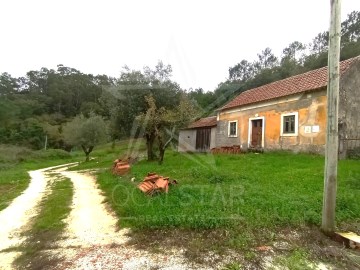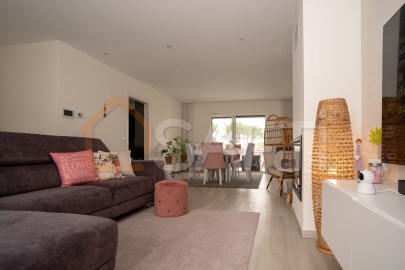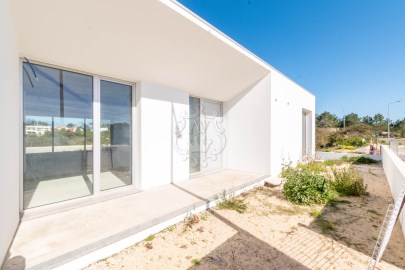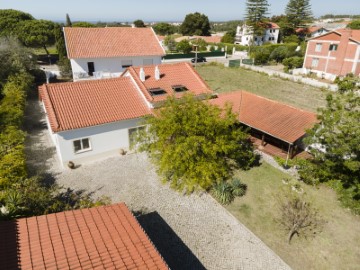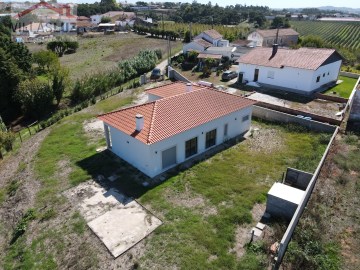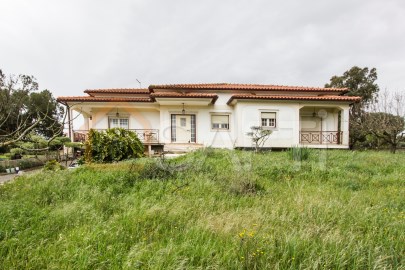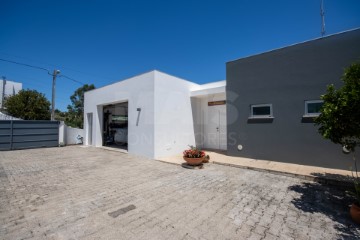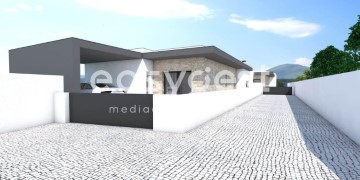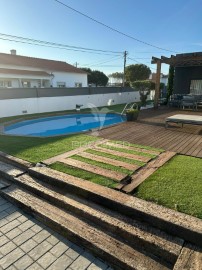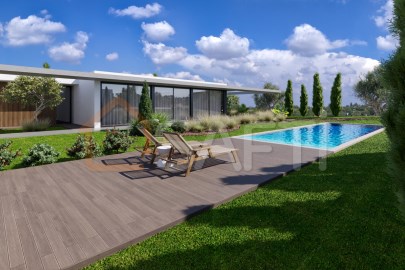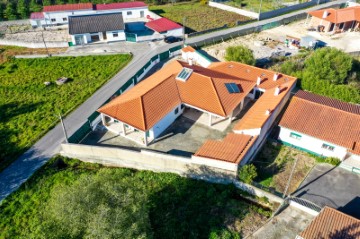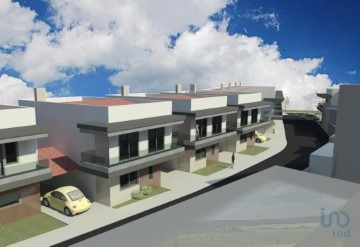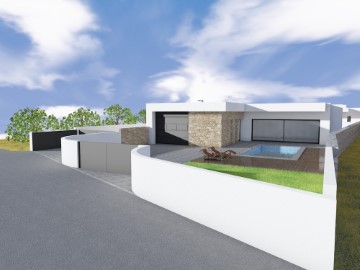House 3 Bedrooms in Benedita
Benedita, Alcobaça, Leiria
Moradia T3+1 com piscina na Serra dos Candeeiros
Construção recente, área total de 340 m2, um só piso, num lote de terreno de 1.270 m2.
Conta com um espaço adicional com 150 m2, a funcionar como uma guest house e que pode servir também para arrumos ou escritório. Com cozinha e casa de banho próprias. Para além do jardim tem também um pátio, acesso direto da cozinha.
O jardim com piscina tem uma zona de telheiro para desfrutar do sol e ter sombra. Tem também um espaço de terreno dedicado ao cultivo, para poder ter a sua horta.
Com paineis solares fotovoltaicos para produção de energia elétrica e aquecimento de águas sanitárias. Com ar condicionado em tofdas as divisões e lareira na sala principal.
A moradia com 3 quartos, um deles em suite, tem bastante espaço de arrumação, conta com uma zona exterior, tipo pátio, com acesso direto da cozinha, ideal para refeições ao ar livre.
Dista 30 minutos da Nazaré e 25 de São Martinho do Porto, praias deslumbrantes e bem conhecidas.
A 5 minutos do centro da Benedita e a 1 minuto do IC2 que dá acesso a todos os grandes eixos rodoviários.
ENG
T3+1 House with Pool in Serra dos Candeeiros
Recent construction, total area of 340 m², one floor, on a 1,270 m² plot of land. It features an additional 150 m² space functioning as a guest house, which can also be used for storage or as an office. It has its own kitchen and bathroom. Besides the garden, there is also a patio with direct access from the kitchen.
The garden with a pool has a pergola area to enjoy the sun and provide shade. There is also a plot of land dedicated to cultivation, allowing you to have your own vegetable garden.
Equipped with photovoltaic solar panels for electricity production and heating sanitary water. All rooms have air conditioning, and there is a fireplace in the main living room.
The house has 3 bedrooms, one of which is en-suite, and ample storage space. There is an outdoor area, like a patio, with direct access from the kitchen, ideal for outdoor dining.
It is 30 minutes from Nazaré and 25 minutes from São Martinho do Porto, stunning and well-known beaches.
It is 5 minutes from the center of Benedita and 1 minute from the IC2, which provides access to all major highways.
FR
Maison T3+1 avec piscine à Serra dos Candeeiros
Construction récente, surface totale de 340 m², un seul étage, sur un terrain de 1 270 m². Il y a un espace supplémentaire de 150 m², fonctionnant comme une maison dhôtes, qui peut également servir de rangement ou de bureau. Avec cuisine et salle de bain privées. En plus du jardin, il y a aussi une cour avec un accès direct depuis la cuisine.
Le jardin avec piscine dispose dune zone abritée pour profiter du soleil et de lombre. Il y a aussi un espace de terrain dédié à la culture, pour avoir votre propre potager.
Équipée de panneaux solaires photovoltaïques pour la production délectricité et le chauffage de leau sanitaire. Avec climatisation dans toutes les pièces et cheminée dans la salle principale.
La maison dispose de 3 chambres, dont une en suite, avec beaucoup despace de rangement, et comprend une zone extérieure de type patio, avec accès direct depuis la cuisine, idéale pour les repas en plein air.
À 30 minutes de Nazaré et à 25 minutes de São Martinho do Porto, plages magnifiques et bien connues.
À 5 minutes du centre de Benedita et à 1 minute de lIC2 qui donne accès à tous les grands axes routiers.
;ID RE/MAX: (telefone)
#ref:126261169-5
489.000 €
18 h 26 minutes ago supercasa.pt
View property
