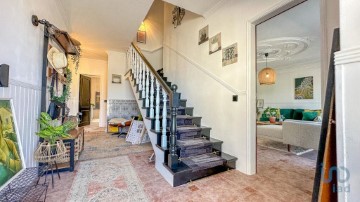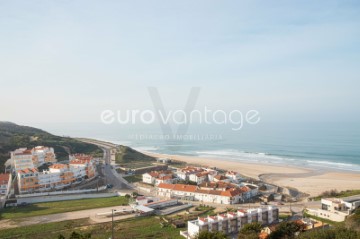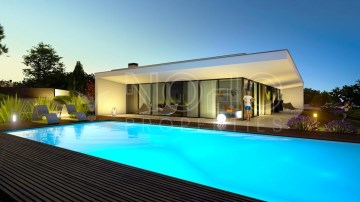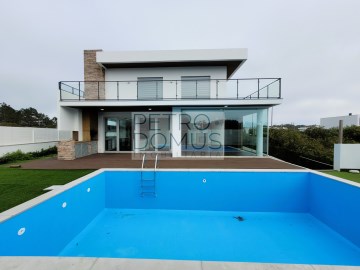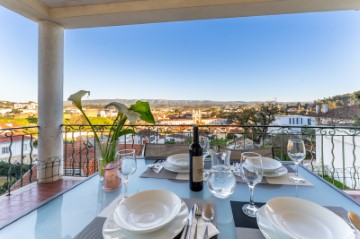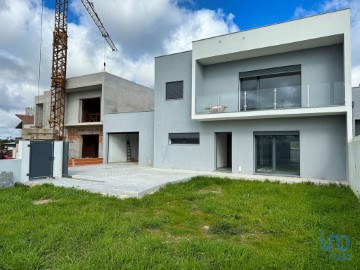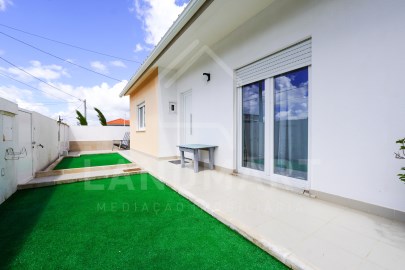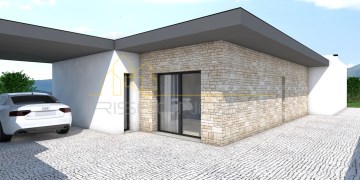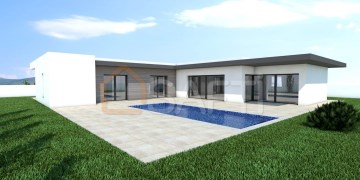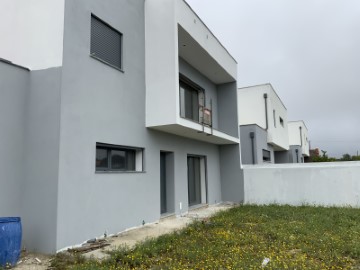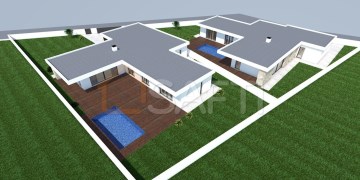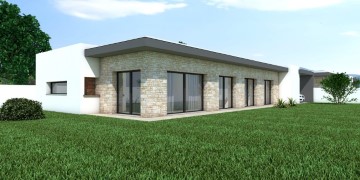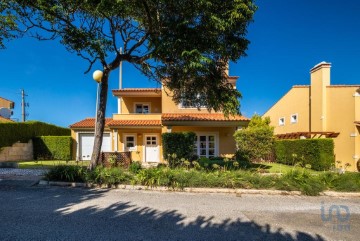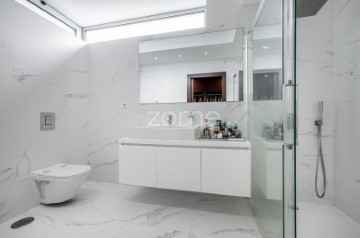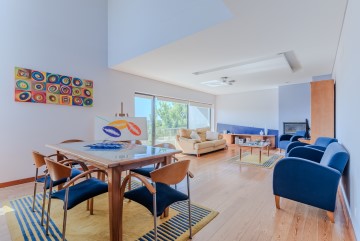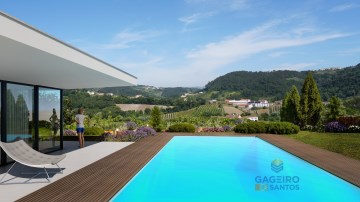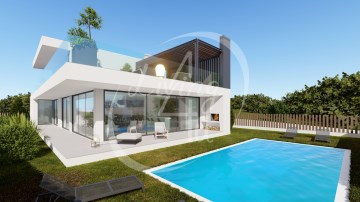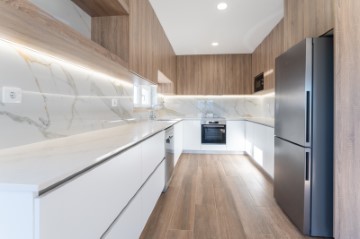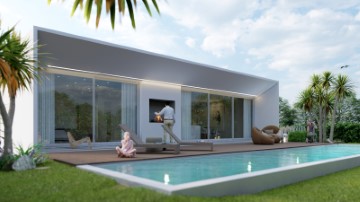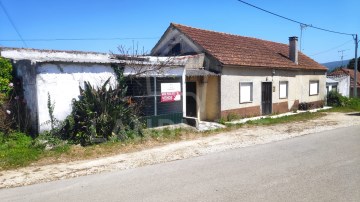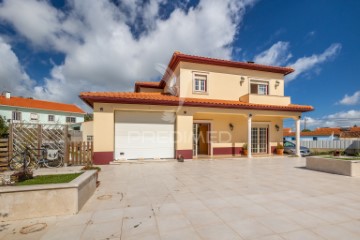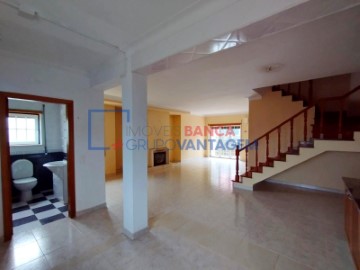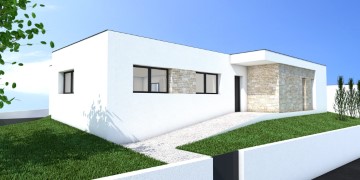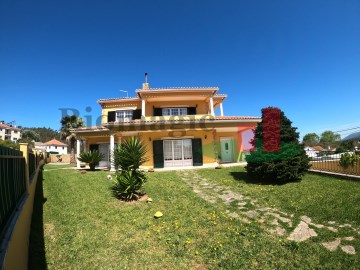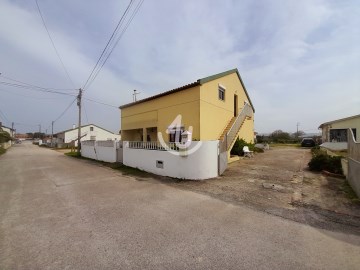House 4 Bedrooms in Pataias e Martingança
Pataias e Martingança, Alcobaça, Leiria
4 bedrooms
3 bathrooms
239 m²
Moradia Térrea individual V4, com Piscina, na Vila de Pataias, com Ótima exposição solar, Numa zona residencial moderna, sossegada e perto de todos os serviços tal como ( Posto Médico, restaurantes, cafés , Pastelarias, Farmácia, Hipermercado, Policia, etc...)
A moradia vai ficar com Hall de entrada, Cozinha em Open- space com sala de jantar e estar, totalmente equipada, Moveis da cozinha da conceituada marca Micra .
Lavandaria
Casa de banho de serviço
Quatro quartos, sendo um deles uma suite com closet e casa de banho privativa, os restantes quartos têm Roupeiros embutidos, todos com amplas janelas para a piscina.
Casa de banho de serviço aos restantes quartos.
CARACTERISTICAS
Revestimento de Capoto ( Térmico e acústico) em placas de Cortiça com 0,40 mm.
-Sanitários com louças suspensas.
-Carpintarias das portas e Roupeiros em lacados com iluminação e ferragem invisível.
-Janelas de vidro triplo com corte térmico e acústico, sendo todo o seu interior cheio com poliuretano, 100% térmico, Porta com fechadura de alta segurança.
- Estores elétricos com motor Gaivota, esteira de 50 em alumínio térmico com bloqueios da marca Alugix com sistema Domótica.
-Pré instalação painéis fotovoltaicos
- Climatização com ar-condicionado máquinas incluídas Mitsubishi com programação através de WIFI.
-Aquecimento com piso Radiante Hidráulico com bomba de calor incluída,( caso não queira ar condicionado pode ter a opção piso radiante quente e frio).
-Ventilação da casa com VMC antibacteriano ( sistema hospital ), ou seja, pode ser feita a limpeza das condutas com bola para tal, tendo a possibilidade de ambientar com aromas ao gosto.
-Piscina em Betão de 4 mm por 8m com 1,60 de profundidade agua com tratamento a sal, revestimento cerâmico a imitar pedra Bali, bordaduras em granito brasileiro, 2 cascatas, chuveiro de 38 l água aquecida, todas as maquinas com programação por WIFI, bomba de calor para aquecimento da água verão e inverno.
- Portões exteriores elétricos
- Vídeo porteiro a cores
-Certificado energético A++
-Inicio da construção 2024 com termino em 2025
Esta Moradia vai ser construída na Vila de Pataias , a 5 km de várias praias da costa de prata e apenas 10km da praia da Nazaré, 20 km da cidade de Leiria, a 45 minutos do aeroporto de Lisboa.
A Safti é uma rede Francesa em forte expansão em Portugal contando já com mais de 6 000 consultores em toda a Europa.
Os valores Safti, honestidade, ética e a nossa política de acompanhamento e aconselhamento, garante-nos um elevado grau de satisfação dos nossos clientes.
Se procura um imóvel para comprar ou vender conte com a garantia de satisfação dos nossos profissionais.
#ref:SAFTI:004163
450.000 €
30+ days ago supercasa.pt
View property
