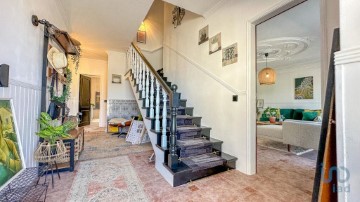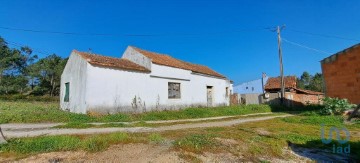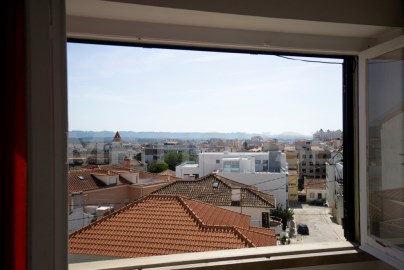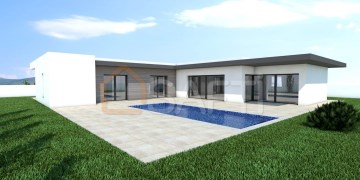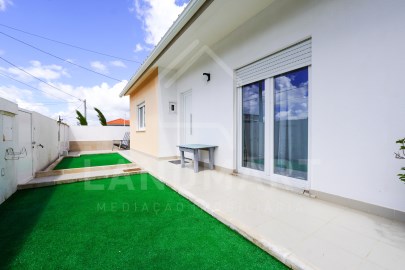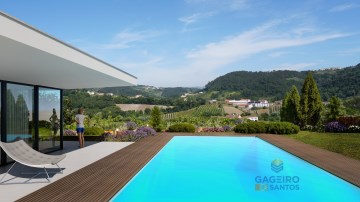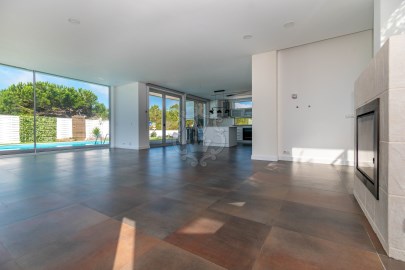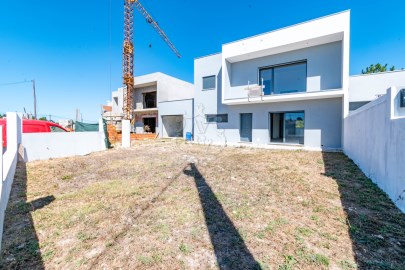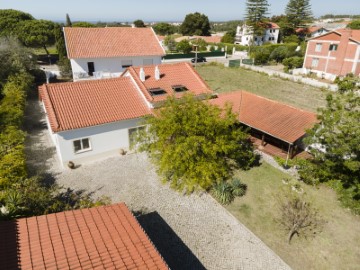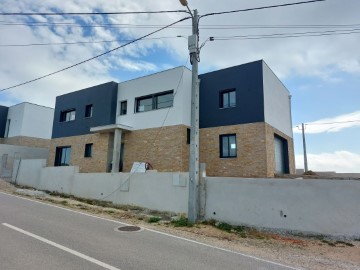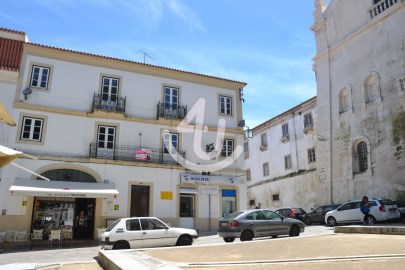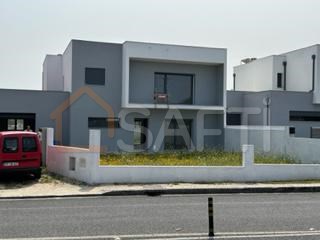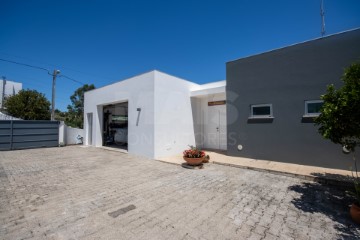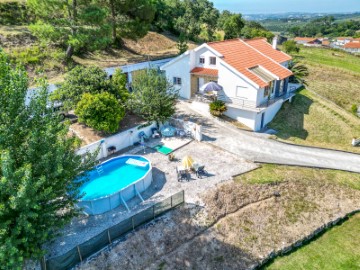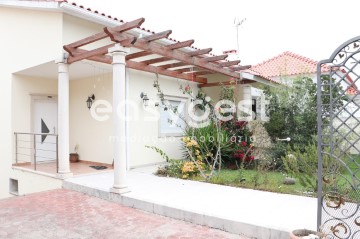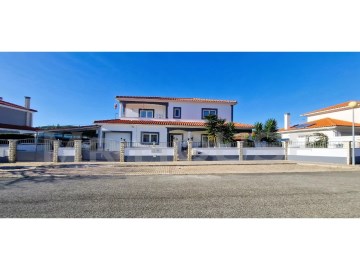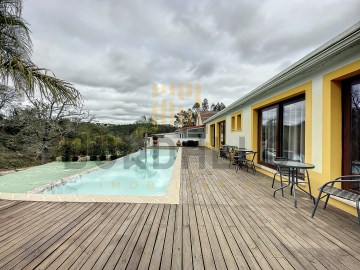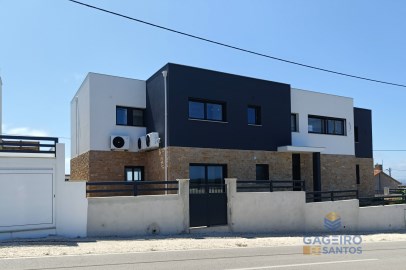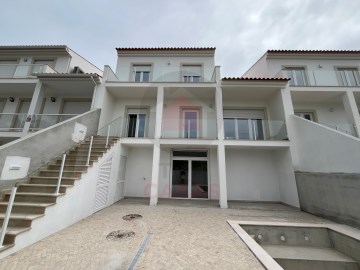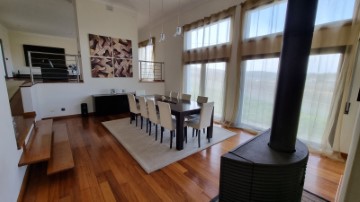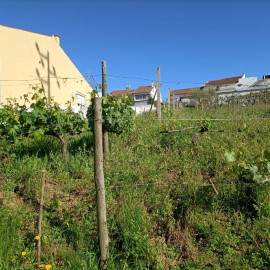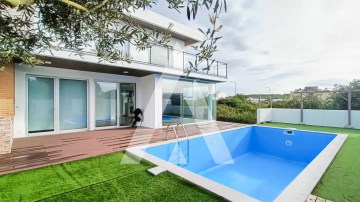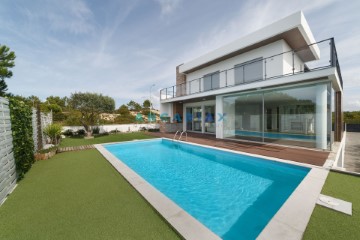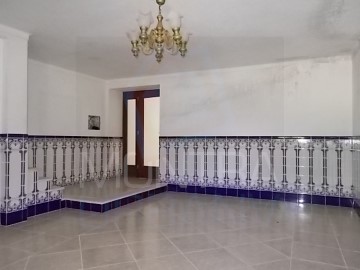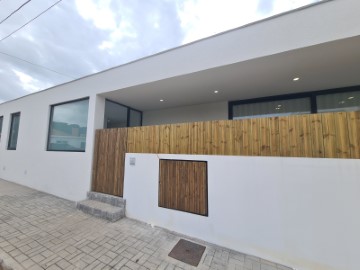House 3 Bedrooms in Benedita
Benedita, Alcobaça, Leiria
3 bedrooms
2 bathrooms
219 m²
MORADIA T 3 (363 m2), GEMINADA :: É PRÓXIMA EN1 ::: BENEDITA
SALA de ESTAR (25 m2) ::: SALÃO de FESTAS (45 m2) ::: 2 LAREIRAS
MESANINO : TERRAÇO (80 m2), GARAGEM (60 m2), PÁTEO (28 m2)
IMÓVEL COM BASTANTE POTENCIAL :: LOCAL CALMO e APRAZÍVEL
EXCELENTE ACESSO : ÓTIMA EXPOSIÇÃO SOLAR : OPORTUNIDADE
TERRENO ( 309 m2 ) - IMPLANTAÇÃO ( 129 m2 )
RÉS CHÃO ( 180 m2 )
Área Útil ( 92 m2 ) Área Dependente ( 88 m2 )
Hall de Entrada ( 4 m2 ), com Acesso ao Páteo Interior ( 28 m2 )
... Páteo Interior com Acesso ao 1º Andar
... Escada de Acesso, Pedra ( Faltam Guarda Corpos e Corrimão )
Sala de Estar ( 25 m2 ), com Lareira e Acesso ao 1º Andar
... Escada de Acesso, Pedra, Guarda Corpos
Salão de Festas e Pré Instalação de Cozinha ( 45 m2 ), com Lareira
wc Serviço ( 9 m2 ), Base Chuveiro com Resguardo, Bidé e Sanita
... Faltam Lavatório e Torneiras; Recomendamos a Requalificação
Lavandaria ( 9 m2 )
Garagem ( 60 m2 ), com Portão Eléctrico, sem Motor
1º ANDAR ( 183 m2 )
Área Útil ( 99 m2 ) Área Dependente ( 84 m2 )
Mezanino ( 20 m2 ), com Terraço ( 80 m2 ) e Circulação ( 9 m2 )
Hall dos quartos ( 7 m2 ), com Tecto Falso Madeira
Quarto I ( 16 m2 ), com Roupeiro, Portas de Correr
Quarto II ( 17 m2 ), com Roupeiro, Portas de Correr
Circulação ( 9 m2 ), com Tecto Falso Madeira e Varanda ( 4 m2 )
Quarto III ( 15 m2 ), com Tecto Falso Madeira
wc Comum ( 6 m2 ), com Base Chuveiro e Resguardo
... Faltam, Lavatório e Torneiras
CERTIFICADO DE DESEMPENHO ENERGÉTICO ................................. F
ACABAMENTOS:
Pré Aquecimento Central
2 Lareiras, 1 Rústica
Quartos I e II, com Alumínios, de Abrir, Vidro Duplo
Mezanino, Circulação, Salão, Alumínios de Correr, Vidro Duplo
Hall, Circulação, Quarto III, Alumínios de Correr, Vidro Simples
Estores Manuais, PVC e Portadas Exteriores, Alumínio
Portadas Exteriores, Alumínio
Piso Cimento, Terraço
Piso Mármore, Circulação
Piso Cortiça, Hall e Quarto III
Piso Mosaico, Quartos I e II, Mezanino, Circulação, Sala de Estar
Salão de Festas, Cozinha, Hall Entrada, Lavandaria, Garagem.
NOTA:
O imóvel não tem Licença de Utilização. No entanto, sua aquisição
só está condicionada, à falta de acesso, ao Crédito Habitação, pois
os Bancos, não fazem financiamento, a imóveis sem a dita Licença
Entretanto, a nova Lei designada como SIMPLEX do Licenciamento
no Âmbito do Urbanismo, validada e publicada, por Decreto de Lei
nº 10/2024 de 08 de Janeiro, permite a comercialização de imóveis
sem obrigatoriedade da apresentação da Licença de Utilização, no
ato da Escritura, promovendo a inexibilidade da sua apresentação
IMÓVEL DO BANCO; CONDIÇÕES ESPECÍFICAS PARA NEGOCIAÇÃO
Imóvel, actualmente, sem Licença de Utilização. A sua obtenção, é
da exclusiva, e, total responsabilidade, do Proponente Comprador
NOTA:
Somos Intermediários de Crédito, autorizados pelo Banco Portugal
Estamos disponíveis para prestar todos esclarecimentos e ajudá-lo
a concretizar o seu sonho. Gratos, por confiar nos nossos Serviços.
NOTA:
O anúncio, é meramente informativo. Toda a informação, incluindo
fotos, que podem não corresponder às configurações descritas, os
preços, especificações e condições bancárias, está sujeita alteração
sem aviso prévio. Não pode ser considerada vinculativa.
A venda do Imóvel, não dispensa sua visita e consulta documental.
A Montra Urbana, Lda., declina toda e qualquer responsabilidade
por eventuais erros publicados nos sites.
#ref:1558
30+ days ago supercasa.pt
View property
