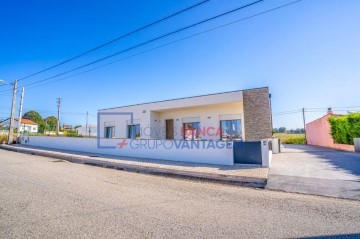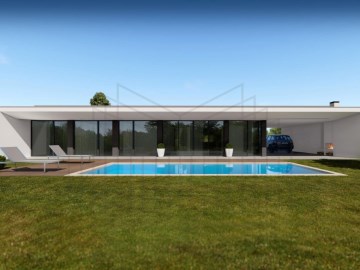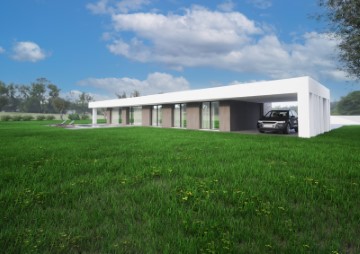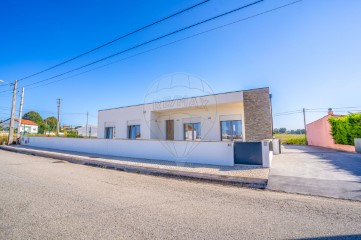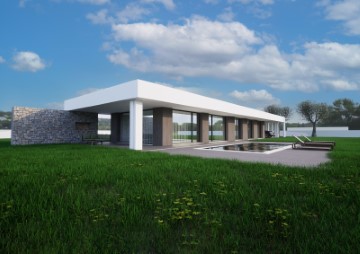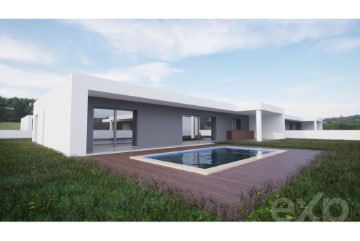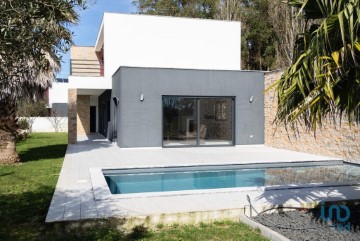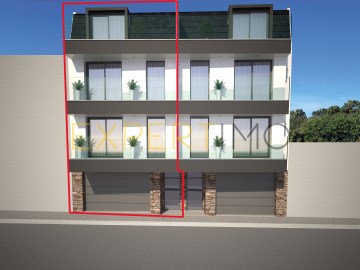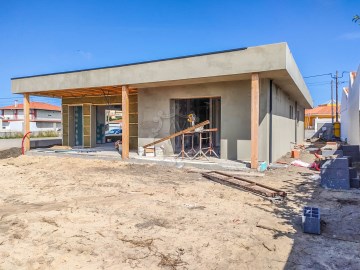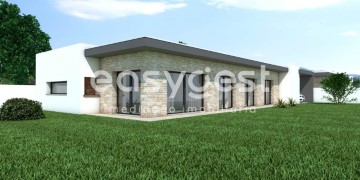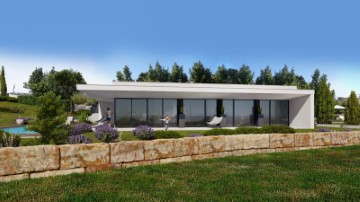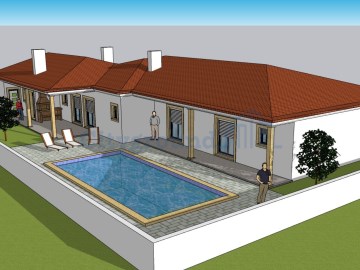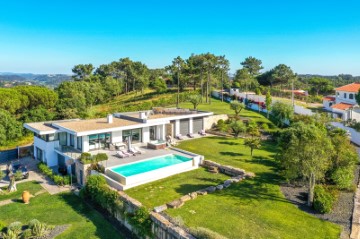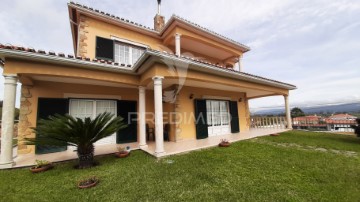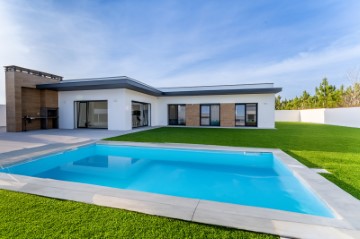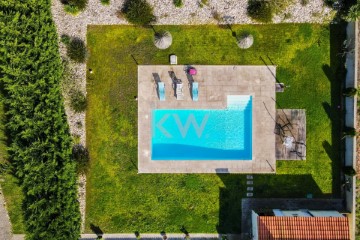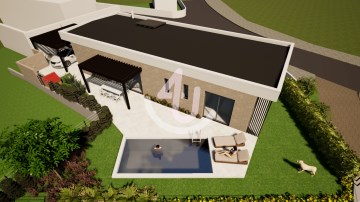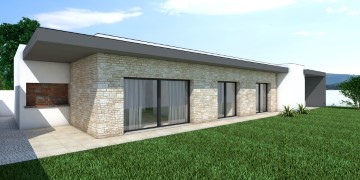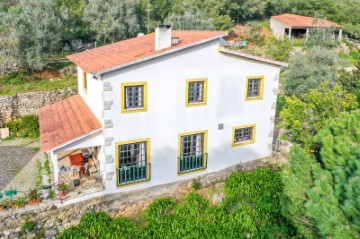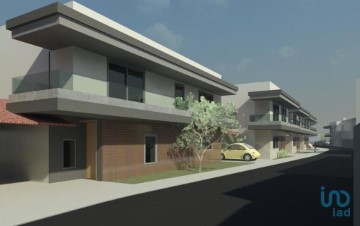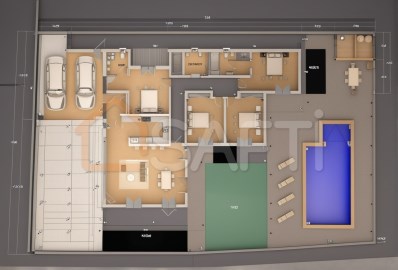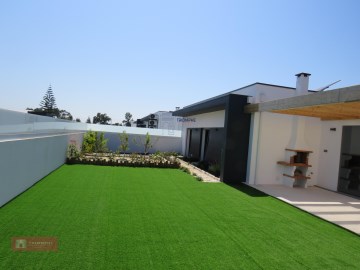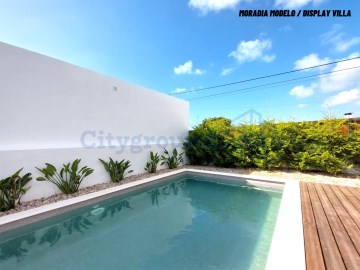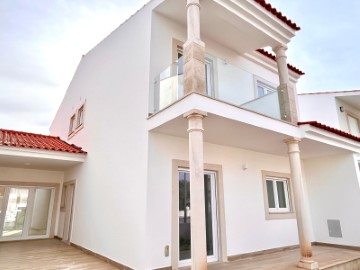House 3 Bedrooms in São Martinho do Porto
São Martinho do Porto, Alcobaça, Leiria
3 bedrooms
3 bathrooms
174 m²
This fantastic three-bedroom villa is situated in a very pleasant and tranquil area of São Martinho do Porto, surrounded by nature and similar properties, making it ideal for those seeking comfort, tranquility, and proximity to the sea.
The house enjoys excellent sunlight exposure and consists of three floors:
The entrance is through an electric gate, where you can park your car in the covered terrace, already pre-installed with an electric car charging point, or in front of the house, leaving the terrace free to enjoy a fully sheltered area.
The main entrance to the house is sheltered by this terrace, allowing you to enter the house without ever getting wet and making it very easy to unload the car.
The ground floor is spacious, very practical, and equipped with everything you need for comfortable living:
- A welcoming entrance hall with a wardrobe.
- Practical, modern kitchen with a small pantry.
- Spacious living room with dining area, plenty of light, and a balcony with unobstructed views, where you can -relax or have a quiet breakfast.
- Guest bathroom with a window.
- Bedroom with wardrobe, private bathroom, and covered balcony.
First Floor:
- Spacious hallway.
- Two good-sized bedrooms, both with a closet, private bathroom with a window, and large balconies where you can sit comfortably to read a book or enjoy a cocktail at the end of the day.
The basement is large and spacious:
- Ample storage space.
- Versatile area for various uses, such as a living and games room, cinema, gym, painting studio, among other options (with water and sewage connections).
- Large glass door that opens to the patio.
The Exterior:
- Private rear patio with a pool, small storage room, and space for sunbathing and outdoor meals.
- Small front garden, very easy to maintain.
- Covered terrace for parking and to enjoy the tranquility of the neighborhood.
Details:
- PVC windows with double glazing.
- Electric shutters.
- Video intercom.
- Electric gate.
- Pre-installation for air conditioning.
- Pre-installation for photovoltaic panels.
The property benefits from excellent sunlight exposure throughout the day, beautiful natural views, and excellent access. It is about 1 km from the town center, within walking distance to the beach, and very close to supermarkets and well-known restaurants.
The beautiful beach of São Martinho do Porto is known for its shell-shaped bay and its elegant and traditional atmosphere. In this town, you can find all kinds of shops, services, and restaurants, as well as enjoy the unique nature of the area. It is the perfect place for those who appreciate calm waters and for walking enthusiasts, as they can enjoy the beautiful promenade and walkways to Salir do Porto beach.
São Martinho do Porto is very well located:
- Between the city of Caldas da Rainha and Nazaré beach.
- Very close to Óbidos Lagoon.
- Very close to Salgado beaches.
- Less than 10 minutes from an excellent equestrian center.
- About 25 minutes from some of the most famous golf courses in the country.
- About 1 hour from Lisbon and 30 minutes from Leiria.
This is the perfect opportunity to live comfortably near the sea, whether for permanent residence, holidays, or investment.
Come and see your ideal home!
#ref:BL1098
30+ days ago supercasa.pt
View property
