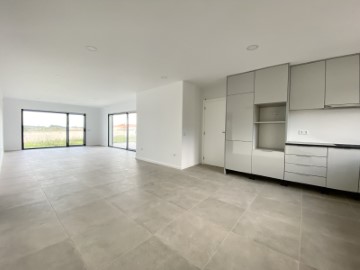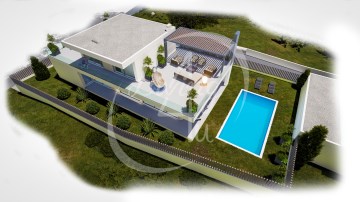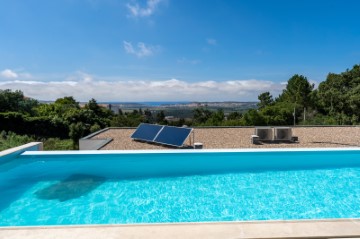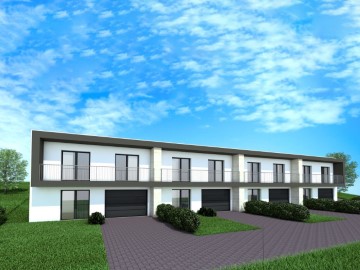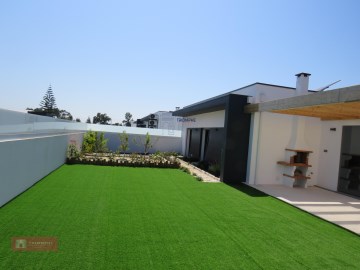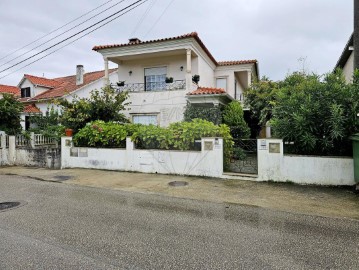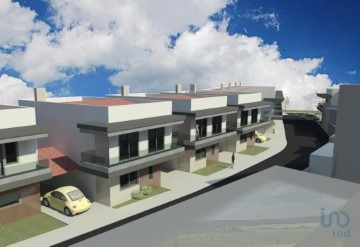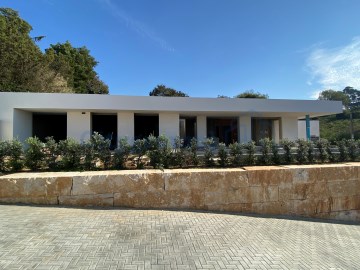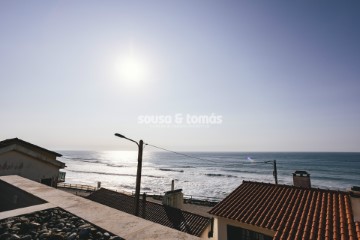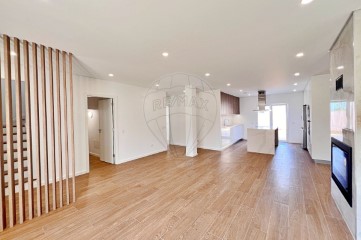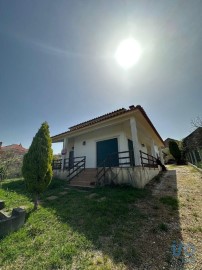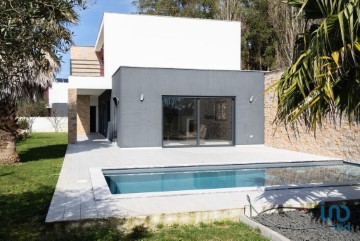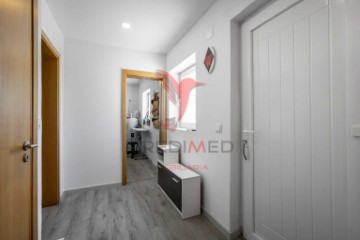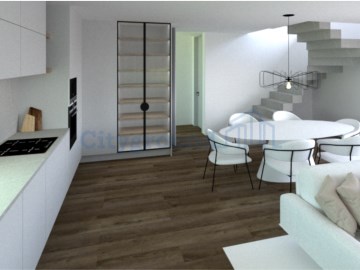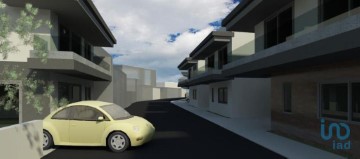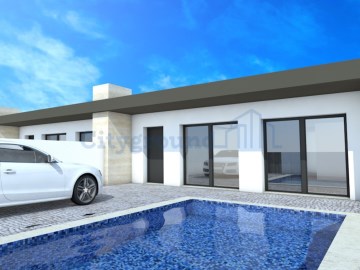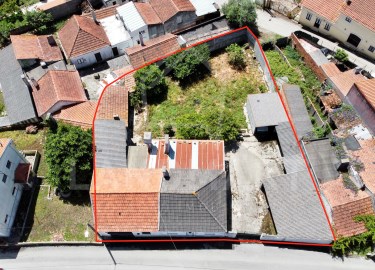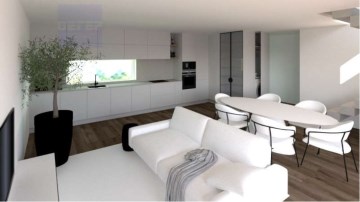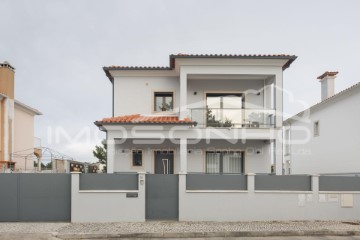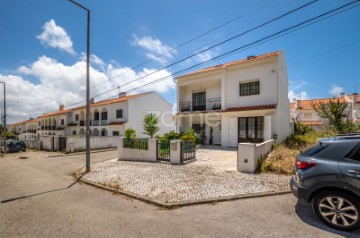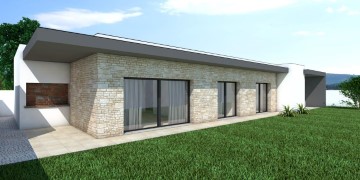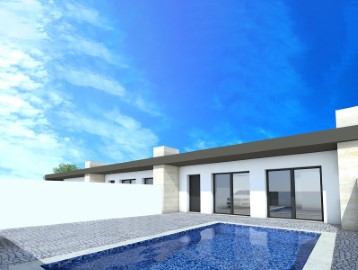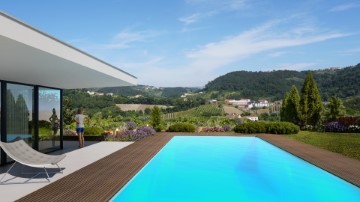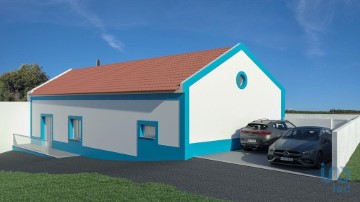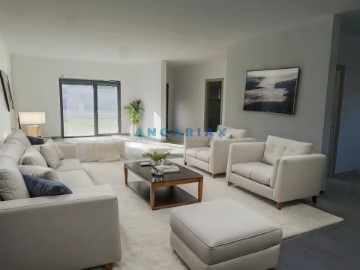House 4 Bedrooms in Turquel
Turquel, Alcobaça, Leiria
Moradia T4 para venda
Moradia T4 de Nova Construção em Turquel, Benedita, Alcobaça
Descubra a sua nova casa de sonho na encantadora freguesia de Turquel, junto á Benedita, concelho de Alcobaça. Esta moradia T4 de nova construção, localizada numa zona de tranquilidade e natureza, oferece uma vista deslumbrante sobre a Serra dos Candeeiros, proporcionando uma qualidade de vida inigualável.
Localização Privilegiada:
- Tranquilidade e Natureza: A moradia está situada numa zona calma, envolta pela beleza natural da Serra dos Candeeiros.
- Proximidade de Serviços: A zona de Turquel oferece todas as comodidades e serviços necessários.
- Praias e Lazer: A apenas 28 minutos das famosas praias da Nazaré, conhecidas pelas suas ondas gigantes e pela vibrante comunidade de surf. Desfrute também da excelente gastronomia local.
- Acesso a Lisboa: A deslumbrante capital, Lisboa, encontra-se a apenas 60 minutos de distância, ideal para escapadas urbanas ou deslocações profissionais.
Detalhes da Moradia:
Rés-do-chão:
- Salão em Open Space: Um espaço amplo e luminoso que integra a sala de estar e a cozinha, criando um ambiente perfeito para convivência familiar.
- Cozinha Equipada: Com equipamentos Bosch e frigorífico americano LG, oferecendo funcionalidade e estilo.
- Quarto: Ideal para hóspedes ou para um escritório.
- Casa de Banho Completa: Moderna e prática.
- Arrecadação: Espaço adicional para armazenamento.
Primeiro Andar:
- Três Quartos: Incluindo uma suite com um generoso closet e casa de banho com traços modernos.
- Casa de Banho Completa: De apoio aos restantes quartos, com design contemporâneo e funcionalidade.
Acabamentos de Excelência:
- Pré-certificação Energética A: Garantia de eficiência e sustentabilidade.
- Isolamento Térmico de Alta Qualidade:
- XPS com 4 cm de espessura sobre a laje térrea de betão.
- XPS de 8 cm entre a laje e o telhado.
- Lã de Rocha de Alta Densidade com 4 cm entre a laje e o teto falso.
- Paredes exteriores com dupla alvenaria de tijolo, caixa de ar ventilada e isolamento XPS de 4 cm.
- Pré-Instalações Modernas:
- Ar condicionado e aquecimento central.
- Preparação para carregamento de veículo elétrico.
- Detalhes Elegantes:
- Sancas para cortinado na cozinha/sala e suite com iluminação LED.
- Espelhos nas casas de banho com anti-embaciamento.
- Conforto e Sustentabilidade:
- Recuperador de calor a lenha na sala/cozinha.
- Painéis solares com sistema forçado para aquecimento de águas.
- Sistema de Ventilação Mecânica Centralizada (VMC) de fluxo simples.
Espaços Exteriores:
- Churrasqueira com Espaço Lounge: Ideal para momentos de lazer e convívio.
- Anexo: Inclui uma sala ampla e lavandaria, com sótão aproveitado para arrumos.
- Possibilidade de Construir Piscina: Personalize o seu espaço exterior ao seu gosto.
Condomínio Fechado:
- Parque de Lazer: Um espaço seguro e agradável para relaxar.
- Parque Infantil: Diversão garantida para as crianças.
- Equipamentos de Fitness no Exterior: Para manter a forma sem sair de casa.
E, para aqueles que valorizam a proximidade de amigos e família, o condomínio oferece mais três moradias em construção. Quem sabe, poderá escolher os seus futuros vizinhos e desfrutar de uma comunidade de confiança e amizade.
Venha conhecer esta magnífica moradia T4 em Turquel, Benedita, e deixe-se encantar por um lar que combina modernidade, conforto e uma localização privilegiada. Não perca a oportunidade de viver numa casa onde a qualidade de vida é uma prioridade!
FR
Maison T4 de Nouvelle Construction à Turquel, Benedita, Alcobaça
Découvrez votre nouvelle maison de rêve à Turquel, dans la charmante paroisse de Benedita, commune d'Alcobaça. Cette maison T4 de nouvelle construction, située dans une zone de tranquillité et de nature, offre une vue imprenable sur la Serra dos Candeeiros, offrant une qualité de vie inégalée.
Emplacement Privilégié :
- Tranquillité et Nature : La maison est située dans une zone calme, entourée par la beauté naturelle de la Serra dos Candeeiros.
- Proximité des Services : La zone de Turquel offre toutes les commodités et services nécessaires.
- Plages et Loisirs : À seulement 28 minutes des célèbres plages de Nazaré, connues pour leurs vagues géantes et leur dynamique communauté de surf. Profitez également de l'excellente gastronomie locale.
- Accès à Lisbonne : La magnifique capitale, Lisbonne, se trouve à seulement 60 minutes, idéale pour des escapades urbaines ou des déplacements professionnels.
Détails de la Maison :
Rez-de-chaussée :
- Salon en Open Space : Un espace vaste et lumineux intégrant le salon et la cuisine, créant un environnement parfait pour la vie de famille.
- Cuisine Équipée : Avec des appareils Bosch et un réfrigérateur américain LG, offrant fonctionnalité et style.
- Chambre : Idéale pour les invités ou pour un bureau.
- Salle de Bain Complète : Moderne et pratique.
- Débarras : Espace de rangement supplémentaire.
Premier Étage :
- Trois Chambres : Y compris une suite avec un dressing généreux et une salle de bain aux traits modernes.
- Salle de Bain Complète : Pour les autres chambres, avec un design contemporain et fonctionnel.
Finitions de Qualité :
- Pré-certification Énergétique A : Garantie d'efficacité et de durabilité.
- Isolation Thermique de Haute Qualité :
- XPS de 4 cm d'épaisseur sur la dalle en béton.
- XPS de 8 cm entre la dalle et le toit.
- Laine de roche haute densité de 4 cm entre la dalle et le faux plafond.
- Murs extérieurs en double maçonnerie de briques, avec une caisse à air ventilée et une isolation XPS de 4 cm.
- Pré-installations Modernes :
- Climatisation et chauffage central.
- Préparation pour la recharge de véhicule électrique.
- Détails Élégants :
- Corniches pour rideaux dans la cuisine/salon et la suite avec éclairage LED.
- Miroirs dans les salles de bain avec anti-buée.
- Confort et Durabilité :
- Récupérateur de chaleur au bois dans le salon/cuisine.
- Panneaux solaires avec système forcé pour le chauffage de l'eau.
- Système de Ventilation Mécanique Centralisée (VMC) à flux simple.
Espaces Extérieurs :
- Barbecue avec Espace Lounge : Idéal pour des moments de détente et de convivialité.
- Annexe : Comprend une salle spacieuse et une buanderie, avec un grenier aménagé pour le rangement.
- Possibilité de Construire une Piscine : Personnalisez votre espace extérieur selon vos goûts. ;ID RE/MAX: (telefone)
#ref:122481544-30
345.000 €
14 days ago supercasa.pt
View property
