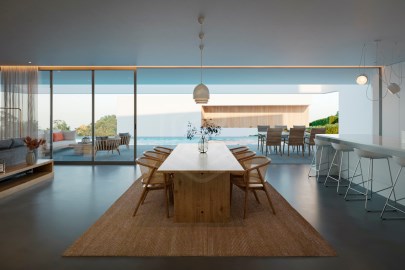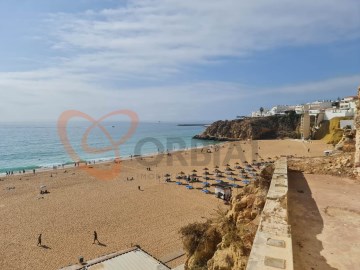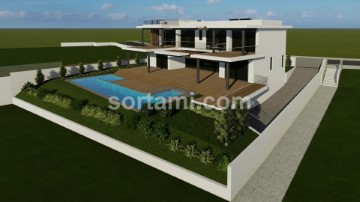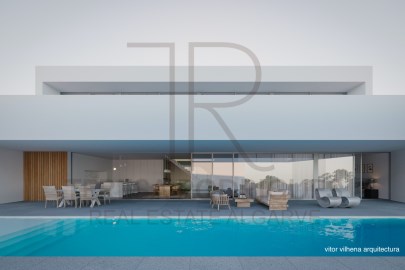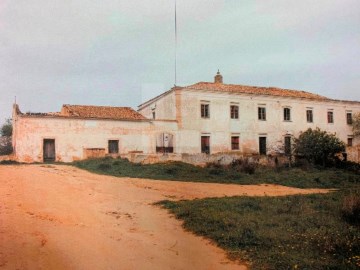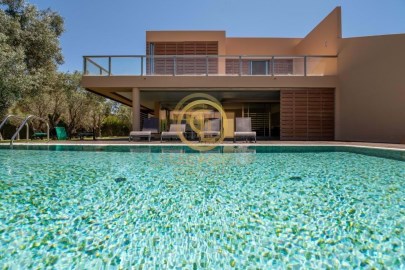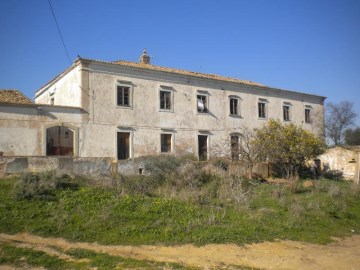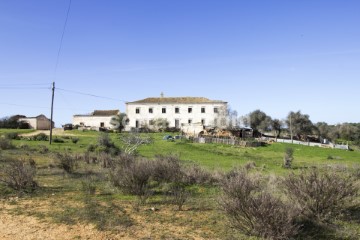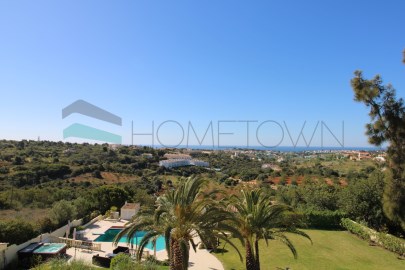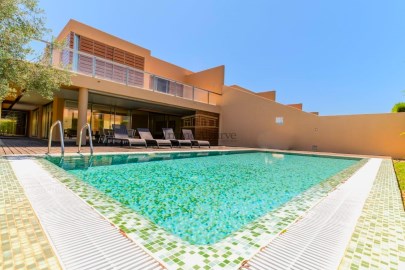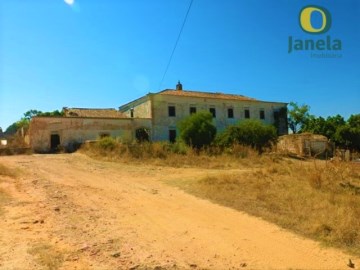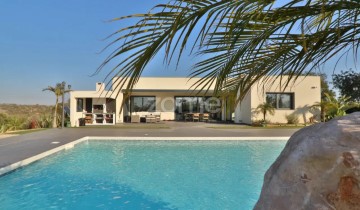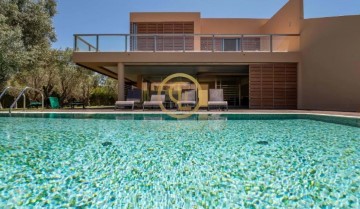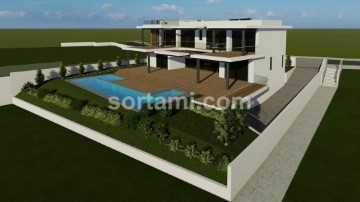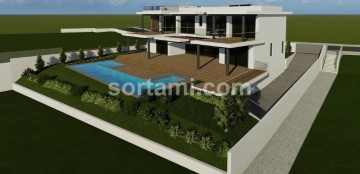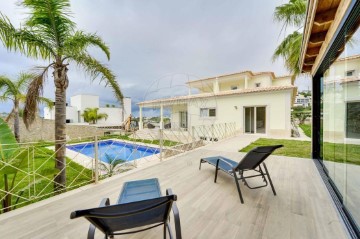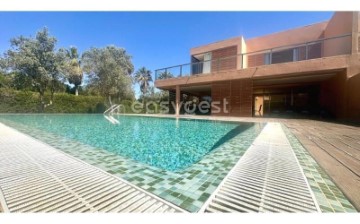House 5 Bedrooms in Guia
Guia, Albufeira, Algarve
Identificação do imóvel: ZMPT567791 Moradia térrea, inserida num lote de 7500m2, com piscina, jacuzzi, vista panorâmica de 360, com total privacidade e tranquilidade. A 2 minutos da Guia, e a poucos minutos das praias. Rápido acesso à A22, e próximo de restaurantes, comércio e serviços. Concebida de forma muito funcional, com áreas amplas, muita luz natural e vista desafogada. Relaxante jardim interior, ampla sala com lareira, cozinha totalmente equipada com ilha, lavandaria e despensa. O terreno conta com furo para rega automática do jardim, e para uso da piscina e do jacuzzi. Composta por: 3 suítes e 1 closet, 2 quartos e 2 casas de banho completas. Todas as divisões têm acesso direto ao exterior. Cave com garagem e 3 amplos espaços distintos para sala de desporto, cinema ou lazer. Terraço com 30m2, com barbecue, e magnífico jardim concebido por arquiteto. Sistema de som Boose no interior e exterior. Ar condicionado, alarme e sistema de vigilância, piso radiante, painéis solares, e estores elétricos. Os painéis solares servem para aquecimento das águas e do chão radiante, bem como o duche exterior de água quente, o que reduz significativamente o consumo mensal. Conta ainda com 1 garagem para 4 carros, em box, e mais 4 lugares de estacionamento ao ar livre, mas cobertos. Se procura privacidade, aliada ao conforto, venha conhecer a sua futura casa! Para mais informações e/ou visita, contacte-me! 3 razões para comprar com a Zome + acompanhamento Com uma preparação e experiência única no mercado imobiliário, os consultores Zome põem toda a sua dedicação em dar-lhe o melhor acompanhamento, orientando-o com a máxima confiança, na direção certa das suas necessidades e ambições. Daqui para a frente, vamos criar uma relação próxima e escutar com atenção as suas expectativas, porque a nossa prioridade é a sua felicidade! Porque é importante que sinta que está acompanhado, e que estamos consigo sempre. + simples Os consultores Zome têm uma formação única no mercado, ancorada na partilha de experiência prática entre profissionais e fortalecida pelo conhecimento de neurociência aplicada que lhes permite simplificar e tornar mais eficaz a sua experiência imobiliária. Deixe para trás os pesadelos burocráticos porque na Zome encontra o apoio total de uma equipa experiente e multidisciplinar que lhe dá suporte prático em todos os aspetos fundamentais, para que a sua experiência imobiliária supere as expectativas. + feliz O nosso maior valor é entregar-lhe felicidade! Liberte-se de preocupações e ganhe o tempo de qualidade que necessita para se dedicar ao que lhe faz mais feliz. Agimos diariamente para trazer mais valor à sua vida com o aconselhamento fiável de que precisa para, juntos, conseguirmos atingir os melhores resultados. Com a Zome nunca vai estar perdido ou desacompanhado e encontrará algo que não tem preço: a sua máxima tranquilidade! É assim que se vai sentir ao longo de toda a experiência: Tranquilo, seguro, confortável e... FELIZ! Notas: 1. Caso seja um consultor imobiliário, este imóvel está disponível para partilha de negócio. Não hesite em apresentar aos seus clientes compradores e fale connosco para agendar a sua visita. 2. Para maior facilidade na identificação deste imóvel, por favor, refira o respetivo ID ZMPT ou o respetivo agente que lhe tenha enviado a sugestão.
#ref:ZMPT567791
1.980.000 €
4 days ago imovirtual.com
View property
