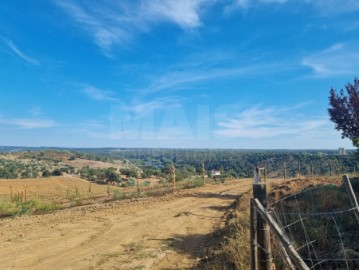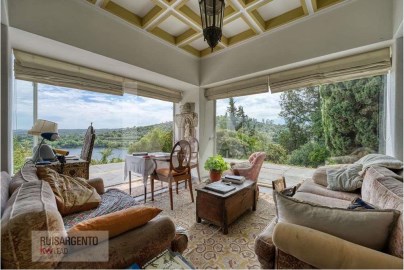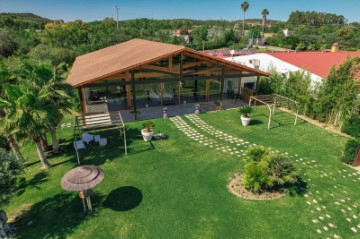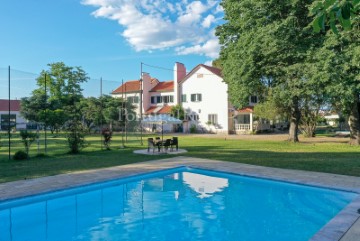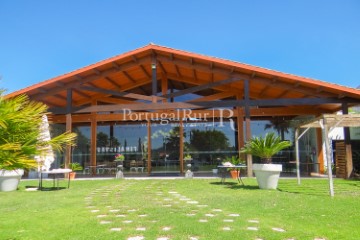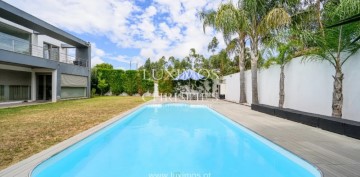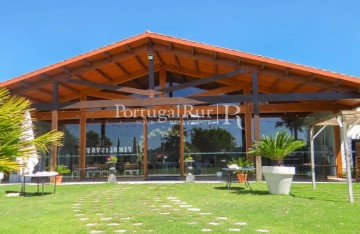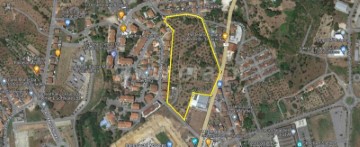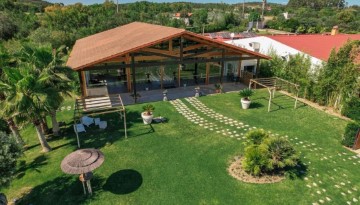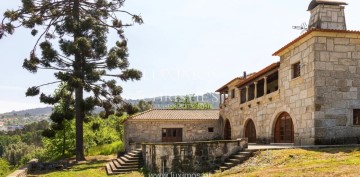House 5 Bedrooms in São Miguel do Rio Torto e Rossio Ao Sul do Tejo
São Miguel do Rio Torto e Rossio Ao Sul do Tejo, Abrantes, Santarém
Espetacular moradia de 5 quartos , construida em 2008, cenário ideal para quem procura conforto , privacidade e uma qualidade de vida numa propriedade que combina arquitetura moderna com detalhes de charme e sofisticação.
Com uma área de construção de 619,40 m² e inserida num generoso terreno de 1.049 m², esta moradia destaca-se pelo seu espaço amplo e bem distribuído. Ao entrar, somos recebidos por uma atmosfera luminosa e acolhedora , com áreas sociais amplas que incluem uma sala de estar perfeita para momentos de convívio e uma sala de jantar que convida a longas refeições em família ou com amigos.
A cozinha está totalmente equipada e é ideal para quem gosta de explorar o lado culinário. Para os apreciadores de vinho, a moradia oferece uma adega com cozinha , um espaço perfeito para reunir amigos.
Possui ainda 5 quartos espaçosos , garantindo o máximo conforto e privacidade, quatro dos quais são suítes , oferecendo luxo e funcionalidade para todos os membros da família. No total, são 6 casas de banho, todas com acabamentos de alta qualidad e, que proporcionam um ambiente de tranquilidade e relaxamento .
O espaço exterio r com um amplo jardim rodeia a casa, oferecendo serenidade, e é perfeito para momentos de lazer ao ar livre. A piscina é um convite para mergulhos refrescantes nos dias de verão, enquanto a área de churrasco é ideal para desfrutar de refeições ao ar livre , criando memórias inesquecíveis com familiares e amigos.
Para maior conveniência, a moradia dispõe de uma garagem espaçosa, garantindo estacionamento seguro e fácil acesso à casa. A localização privilegiada na Maia oferece uma combinação perfeita de tranquilidade e proximidade a todas as comodidades , incluindo escolas, transportes públicos, e serviços essenciais.
CARACTERÍSTICAS: Área Terreno: 1 049 m2 Área: 1 049 m2 Área Útil: 1 049 m2 Área de Implantação: 232 m2 Área de Construção: 619 m2 Quartos: 5 Banhos: 6 Garagem: 6 Eficiência Energética: A+ Galardoada internacionalmente, a LUXIMOS Christies tem para venda mais de 1200 imóveis em Portugal (apartamentos, moradias, prédios, terrenos, etc...) e oferece um serviço de excelência na mediação imobiliária nos mercados onde atua. Integrando a rede Christies International Real Estate e através dos seus seus 1350 escritórios distribuídos por 46 países presta os seus serviços aos donos de propriedades que estão a vender o seu imóvel e aos interessados nacionais e internacionais, que estão a comprar um imóvel em Portugal. LIc AMI 9063
This spectacular 5-bedroom villa , built in 2008, is the ideal setting for those looking for comfort , privacy and a quality of life in a property that combines modern architecture with details of charm and sophistication.
With a built area of 619.40 m² and set in a generous plot of 1,049 m², this villa stands out for its ample and well-distributed space . Upon entering, you are greeted by a bright and welcoming atmosphere , with large social areas including a living room perfect for socializing and a dining room that invites you to enjoy long meals with family or friends.
The kitchen is fully equipped and ideal for those who like to explore the culinary side. For wine lovers, the villa offers a wine cellar with kitchen , a perfect space for gathering friends.
It also has 5 spacious bedrooms , guaranteeing maximum comfort and privacy, four of which are en-suite , offering luxury and functionality for all members of the family. In total, there are 6 bathrooms, all with high-quality finishes , which provide an atmosphere of tranquillity and relaxation .
The outdoor space with a large garden surrounds the house, offering serenity, and is perfect for moments of outdoor leisure. The swimming pool is an invitation for refreshing dips on summer days, while the barbecue area is ideal for enjoying meals al fresco , creating unforgettable memories with family and friends.
For added convenience, the villa has a spacious garage , ensuring secure parking and easy access to the house. The privileged location in Maia offers a perfect combination of tranquillity and proximity to all amenities , including schools, public transport, and essential services.
CHARACTERISTICS: Plot Area: 1 049 m2 11 291 sq ft Area: 1 049 m2 11 291 sq ft Useful area: 1 049 m2 11 291 sq ft Deployment Area: 232 m2 2 492 sq ft Building Area: 619 m2 6 667 sq ft Bedrooms: 5 Bathrooms: 6 Garage: 6 Energy efficiency: A+ Internationally awarded, LUXIMOS Christie's presents more than 1,200 properties for sale in Portugal, offering an excellent service in real estate brokerage. LUXIMOS Christie's is the exclusive affiliate of Christies International Real Estate (1350 offices in 46 countries) for the Algarve, Porto and North of Portugal, and provides its services to homeowners who are selling their properties, and to national and international buyers, who wish to buy real estate in Portugal. Our selection includes modern and contemporary properties, near the sea or by theriver, in Foz do Douro, in Porto, Boavista, Matosinhos, Vilamoura, Tavira, Ria Formosa, Lagos, Almancil, Vale do Lobo, Quinta do Lago, near the golf courses or the marina. LIc AMI 9063
Cette spectaculaire villa de 5 chambres , construite en 2008, est le cadre idéal pour ceux qui recherchent le confort , l' intimité et la qualité de vie dans une propriété qui combine une architecture moderne avec des détails de charme et de sophistication.
Avec une surface construite de 619,40 m² et située sur un généreux terrain de 1 049 m², cette villa se distingue par son espace ample et bien distribué. Dès l'entrée, vous êtes accueillis par une atmosphère lumineuse et chaleureuse , avec de grands espaces sociaux comprenant un salon parfait pour les rencontres et une salle à manger qui vous invite à profiter de longs repas en famille ou entre amis.
La cuisine est entièrement équipée et idéale pour ceux qui aiment explorer le côté culinaire. Pour les amateurs de vin, la villa dispose d'une cave à vin avec cuisine , un espace parfait pour réunir des amis.
Elle dispose également de 5 chambres spacieuses , garantissant un maximum de confort et d'intimité, dont 4 avec salle de bain , offrant luxe et fonctionnalité à tous les membres de la famille. 6 salles de bain au total, toutes avec des finitions de haute qualité , qui créent une atmosphère de tranquillité et de relaxation .
L' espace extérieur avec un grand jardin entoure la maison, offrant la sérénité, et est parfait pour les moments de loisirs en plein air. La piscine invite à se rafraîchir les jours d'été, tandis que le coin barbecue est idéal pour savourer des repas en plein air et créer des souvenirs inoubliables en famille et entre amis.
Pour plus de commodité, la villa dispose d'un garage spacieux, garantissant un stationnement sécurisé et un accès facile à la maison. L' emplacement privilégié de Maia offre une combinaison parfaite de tranquillité et de proximité de toutes les commodités , y compris les écoles, les transports publics et les services essentiels.
CARACTÉRISTIQUES: Surface de terrain: 1 049 m2 Zone: 1 049 m2 Zone utile: 1 049 m2 Taille de déploiement: 232 m2 Taille de construction: 619 m2 Chambres: 5 Salles de bain: 6 Garage: 6 Efficacité énergétique: A+ LUXIMOS Christies voit le jour sur la base de cette vaste expérience, de cette tradition et de cette innovation technologique, tout en respectant les normes les plus élevées d'éthique, de discrétion, d'intégrité et de professionnalisme en contribuant à la reconnaissance et à la croissance durable de la marque, mais aussi à la satisfaction de nos clients, en trouvant les solutions immobilières possédant les caractéristiques faisant la différence qu'ils recherchent. LIc AMI 9063
#ref:LS05241
1.275.000 €
10 days ago imovirtual.com
View property
