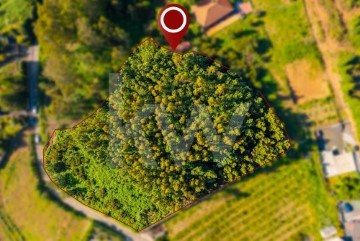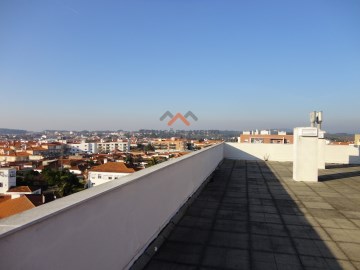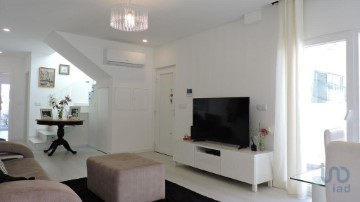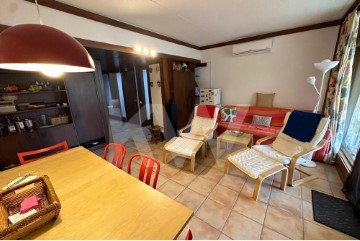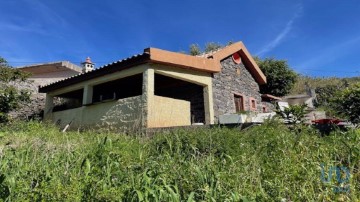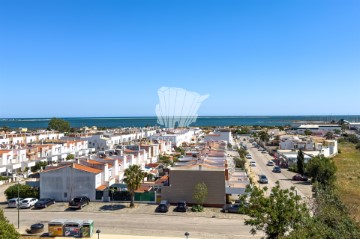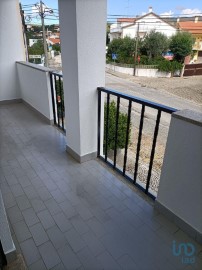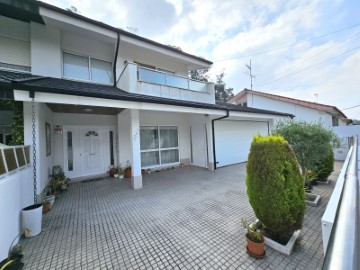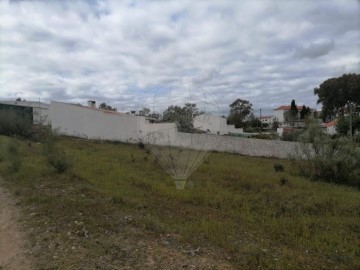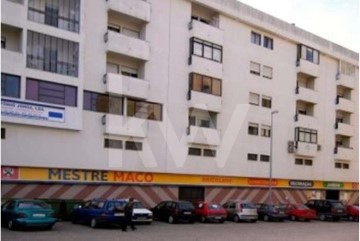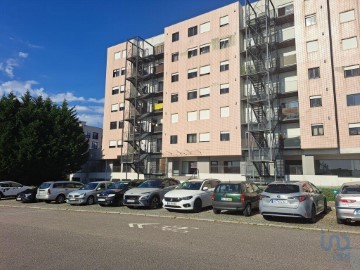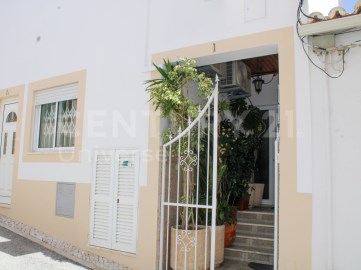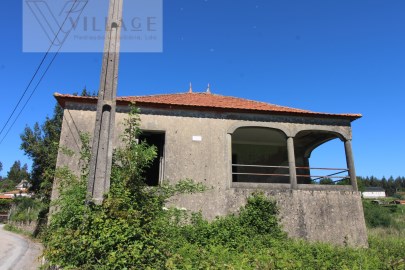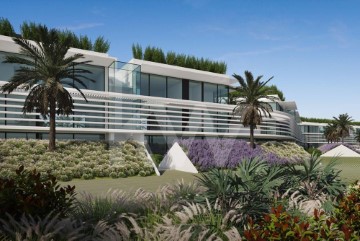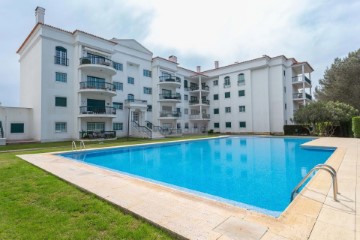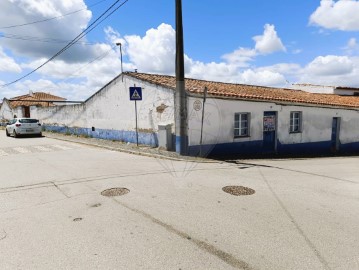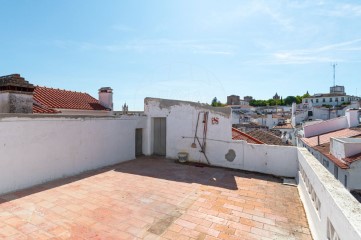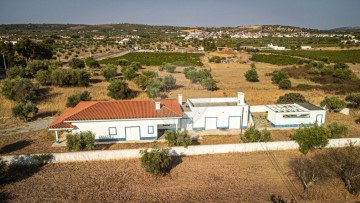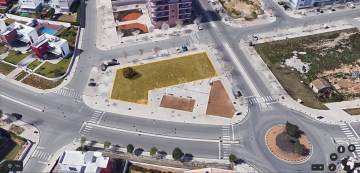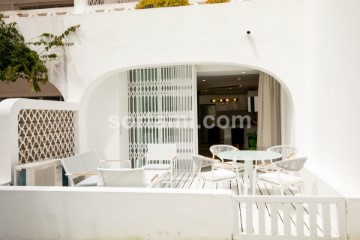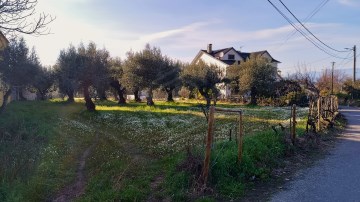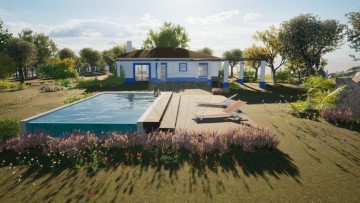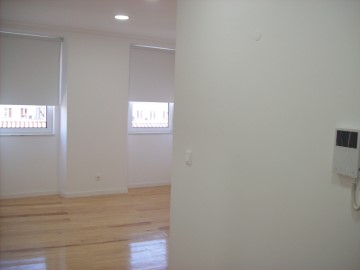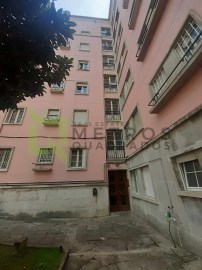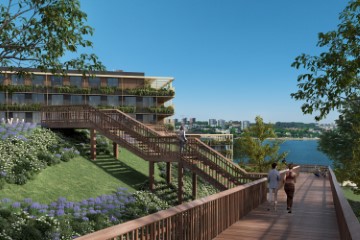Apartment 3 Bedrooms in Quarteira
Quarteira, Loulé, Algarve
3 bedrooms
3 bathrooms
216 m²
A closed complex of 45 luxury apartments, it is in many ways the best of its kind in the Algarve and among the finest in Portugal.
The plot has an exceptional location within the Vilamoura resort and boasts a unique atmosphere, sitting among water canals and golf courses, with the blue sea as a backdrop. The condominium is a stone's throw by foot or by bicycle from the centre, just 2km from the marina and Falésia beach, and just 1400 metres from three of the five Vilamoura golf courses. There's everything you need to switch from car to bicycle or enjoy a walking tour, in perfect symbiosis with nature. Carefully thought out for a balanced and sustainable use, this unique place has a building footprint of only 2200sqm within a plot of 22,000sqm, providing all the space to enjoy a large landscaped area, which is quite uncommon nowadays.
The landscaping has been developed by Jardim Vista, a leading partner in countless projects of excellence in Quinta do Lago, where it has created true works of art, defining the common green areas using exuberant, carefully selected varieties. The complex also has a padel tennis court area, a small pitch & putt area for golf practice with bunkers on the sides, a pétanque field, an indoor and outdoor gym, and a sauna and Turkish bath. The project was designed by architect Vasco Vieira (Arqui+), recognized as one of the leading Portuguese architects in the construction of bold, contemporary villas, eco-resorts and hotels, with modern projects in Vale do Lobo, Quinta do Lago, Quinta da Marinha, Quinta Patino, Melides, and many others abroad, such as Miami, Dubai and other locations. Vasco has been graced with numerous national and international awards and his work is distinguised in several publications. The choice of Vasco Vieira as the architect reveals the focus on making the development unique, with the goal of being a stand-out project in Algarve real estate.
The project itself has a very contemporary design, with generous glassed surfaces, minimalist floor-to-ceiling windows, large balconies, and spacious indoor and outdoor areas with luxurious finishes.
The ground-floor apartments have front and rear private gardens, and the 3-bedroom apartments on the ground floor have their own infinity pool.
The apartments on the first-floor level have equally generous balconies, a living area with a lounge and coffee table, as well as an outdoor dining area and barbecue, overlooking the development itself, as well as lake, golf and sea views.
The apartments located on the second floor (duplex penthouses) also have excellent balconies and access to a private roof top. Each apartment has its own terrace and infinity pool, with between 8 and 11 metres in length depending on the apartment size and location, as well as a lounge area, a dining area, a barbecue unit, a fridge (and a wine fridge), sink and worktop. It also has an area for sun loungers. This project is unique in Vilamoura and the Algarve for various reasons, from the aesthetics of the building, the quality of the materials and finishes, the landscaping, the size of the apartments, the size of the plot, and its communal and private infinity pools. All apartments include a full package of quality furniture, carefully chosen and adapted to the concept of tourist resort, featuring neutral and modern tones, appealing design and superior quality. All apartments have a box garage in the basement - in the case of the 2-bedroom apartments, there is room for 2 cars and storage; in the 3-bedroom apartments, 3 cars and storage; and in the 4-bedroom apartments, 4 cars and storage. There are also outdoor parking spaces within the development for both owners and visitors.
A reception area provides support services to the apartments, and each owner can choose not to hand over their property to the resort for holiday rentals.
#ref:2276-922
1.450.000 €
3 days ago supercasa.pt
View property
