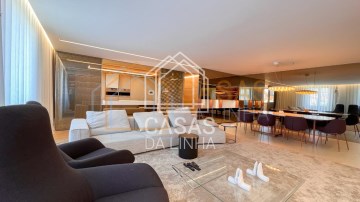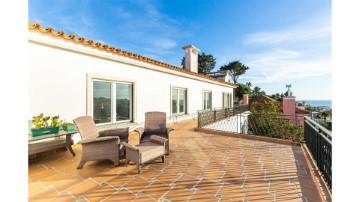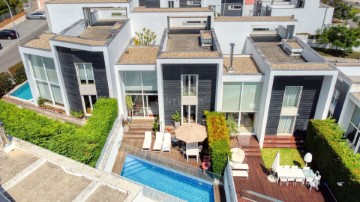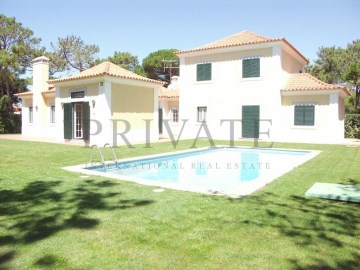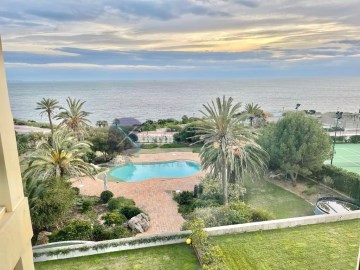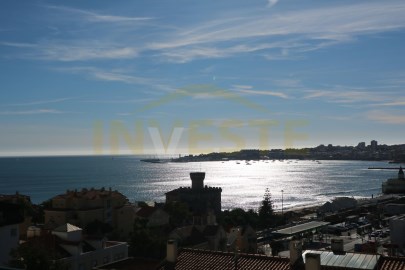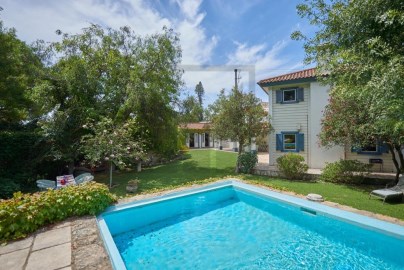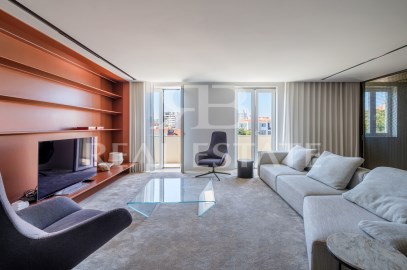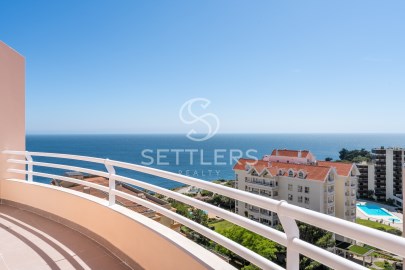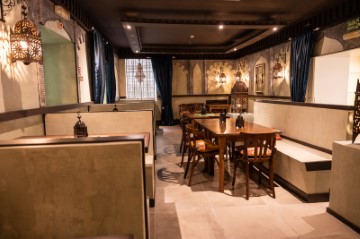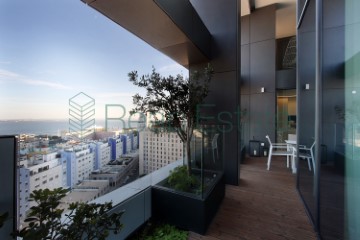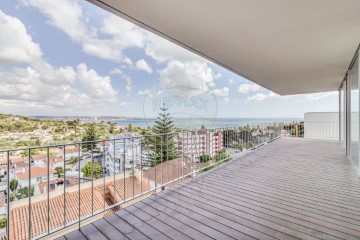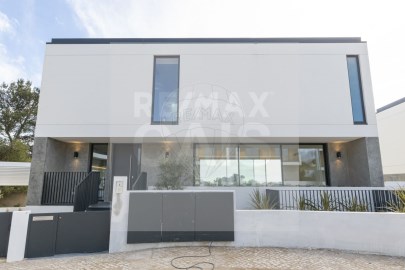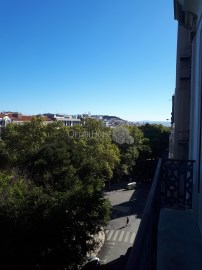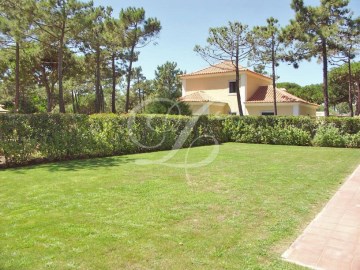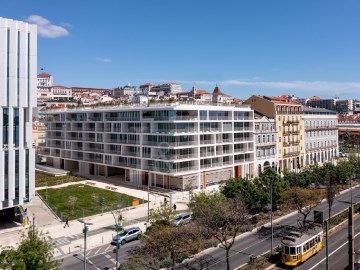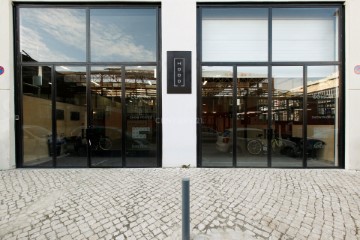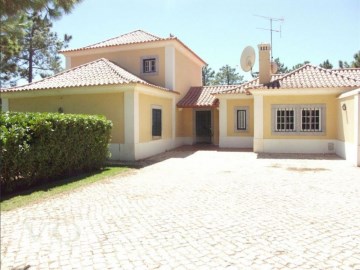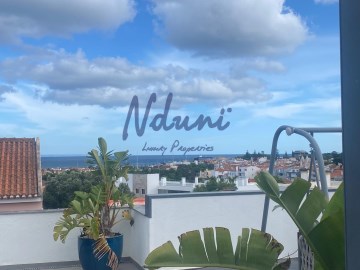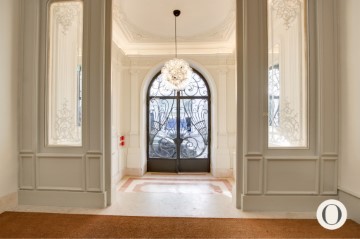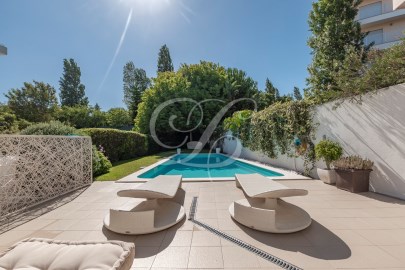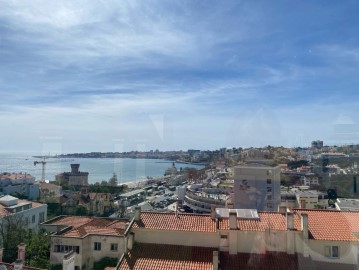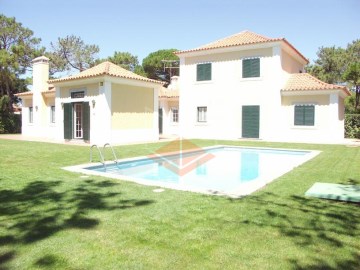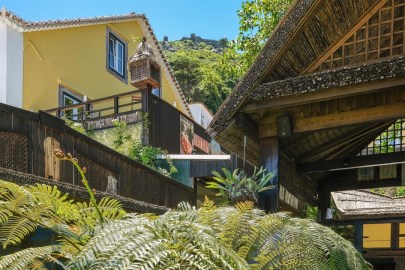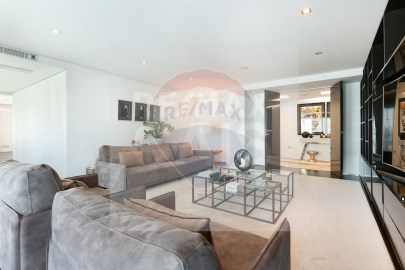House 5 Bedrooms in Oeiras e São Julião da Barra, Paço de Arcos e Caxias
Oeiras e São Julião da Barra, Paço de Arcos e Caxias, Oeiras, Lisboa
Moradia a estrear. Esta moradia de luxo no Alto do Lagoal, em Oeiras, é uma obra-prima arquitetónica assinada pelo conceituado arquiteto Eduardo Souto Moura. Reconhecido internacionalmente pelo seu talento e visão única, Souto Moura confere à propriedade um estilo distintivo que harmoniza na perfeição com o ambiente circundante.
A moradia reflete a genialidade do arquiteto, combinando linhas modernas e elegantes com uma integração cuidada na paisagem natural. Os espaços interiores são concebidos para maximizar a luminosidade e proporcionar uma fluidez única, oferecendo uma experiência de vida luxuosa e contemporânea.
Os detalhes arquitetónicos exclusivos, uma marca registada de Eduardo Souto Moura, são evidentes em cada aspeto da moradia. Desde a escolha cuidadosa dos materiais até à disposição dos espaços, cada elemento é pensado para criar uma residência que não só responda às exigências modernas, mas que também se destaque como uma peça única de arquitetura.
A extraordinária vista sobre o Tejo é acentuada pela visão visionária de Souto Moura, que capta a beleza natural circundante e a integra de forma sublime na vivência diária. A piscina e os espaços ao ar livre, meticulosamente projetados, refletem não apenas o luxo, mas também a funcionalidade e a harmonia com o meio ambiente.
Ao escolher uma propriedade projetada por Eduardo Souto Moura, os residentes não apenas investem numa moradia de luxo, mas também na expertise de um arquiteto que deixou uma marca indelével na arquitetura contemporânea. A casa no Alto do Lagoal é, assim, uma expressão única do casamento entre a visão vanguardista de Souto Moura e o cenário deslumbrante que Caxias oferece, resultando num lar que transcende as expectativas mais elevadas.
Esta moradia é constituída por:
- 4 quartos com instalações sanitárias integradas (suites,);
- Sala de estar e de jantar;
- cozinha;
- instalação sanitária de serviço;
- garagem para 3 carros;
- quarto de serviço com instalação sanitária integrada;
- lavandaria;
- área técnica/arrumos (rouparia);
- piscina exterior;
- área exterior de apoio à piscina com área destinada a um 'barbecue;
- instalação sanitária de apoio à piscina;
- jardim.
Distribuição das áreas:
- Piso 1: 140,24 m2;
- Piso 0: 102,37 m2;
- Piso -1: 40,21 m2;
- Varanda piso 0 e piso 1: 59,24 m2;
- Closet: 7,87 m2;
- Garagem: 46,13 m2;
- Terraço coberto piso 0 e piso 1: 68,48 m2;
- Pé direito regulamentar: 71,74 m2;
- Área total da moradia: 536,28 m2.
Brand new home. This luxury residence Alto do Lagoal in Caxias is an architectural masterpiece signed by the renowned architect Eduardo Souto Moura. Internationally recognized for his talent and unique vision, Souto Moura imparts to the property a distinctive style that harmonizes seamlessly with the surrounding environment.
The residence reflects the architect's brilliance by combining modern and elegant lines with a careful integration into the natural landscape. The interior spaces are designed to maximize brightness and provide a unique fluidity, offering a luxurious and contemporary living experience.
The exclusive architectural details, a trademark of Eduardo Souto Moura, are evident in every aspect of the residence. From the thoughtful choice of materials to the arrangement of spaces, each element is designed to create a home that not only meets modern demands but also stands out as a unique piece of architecture.
The extraordinary view over the Tagus River is accentuated by Souto Moura's visionary approach, capturing the surrounding natural beauty and integrating it seamlessly into daily living. The pool and meticulously designed outdoor spaces reflect not only luxury but also functionality and harmony with the environment.
Choosing a property designed by Eduardo Souto Moura means investing not only in a luxury residence but also in the expertise of an architect who has left an indelible mark on contemporary architecture. The home Alto do Lagoal is thus a unique expression of the marriage between Souto Moura's avant-garde vision and the stunning backdrop that Caxias provides, resulting in a residence that surpasses the highest expectations.
This house consists of:
- 4 rooms with integrated toilets (suites)
- Living room and dining room
- Kitchen
- Sanitary installation service
- Garage for 3 cars
- Service room with integrated bathroom
- Laundry
- Technical/storage area (white linen)
- Outdoor pool
- Support area to the outdoor pool with barbecue area
- Installation of restrooms to support the swimming pool
- Garden
Area distribution:
- Floor 1: 140,24 m2;
- Floor 0: 102,37 m2;
- Floor -1: 40,21 m2;
- 0 and 1st floor balconies: 59,24 m2;
- Clothing: 7,87 m2;
- Garage: 46,13 m2;
- 0 and -1st floor covered terrace: 68,48 m2;
- Regulatory low ceiling height areas: 71,74 m2;
- Total bulding area: 536,28 m2.
;ID RE/MAX: (telefone)
#ref:120612271-2
11.500 €
30+ days ago supercasa.pt
View property
