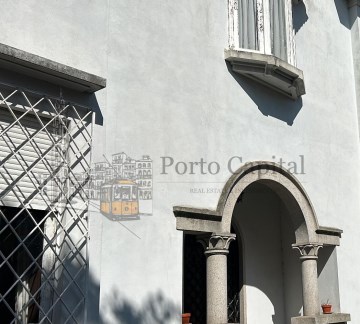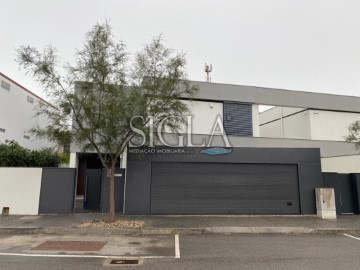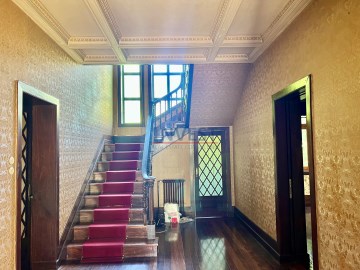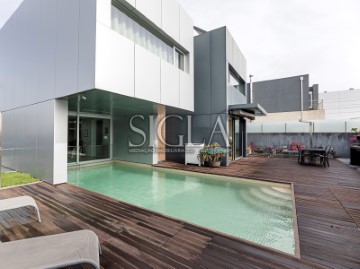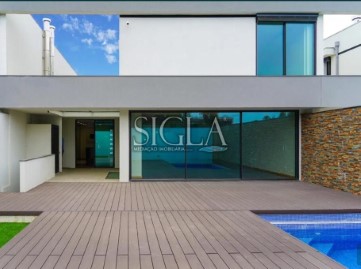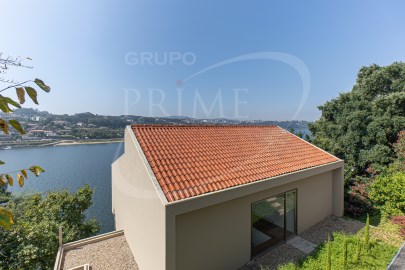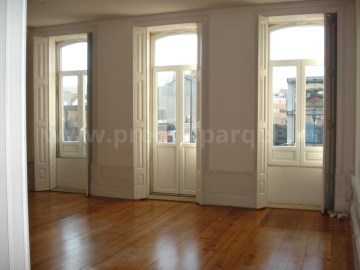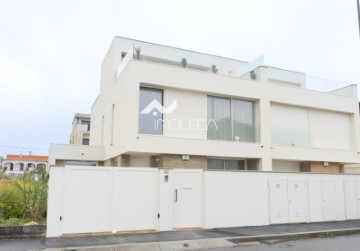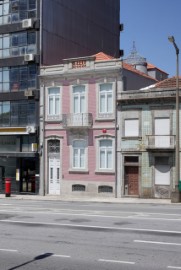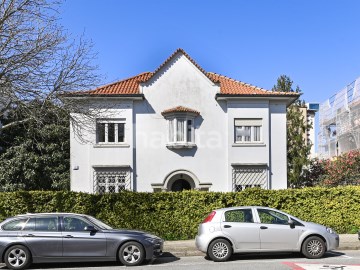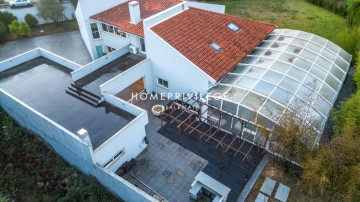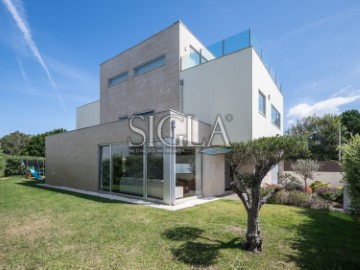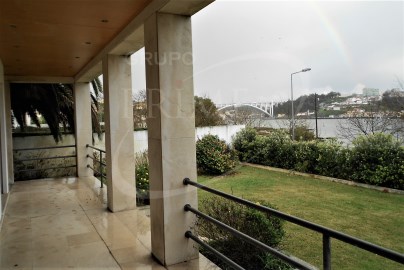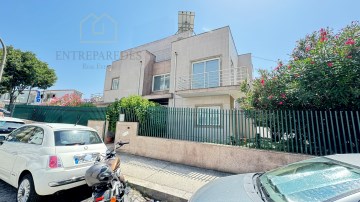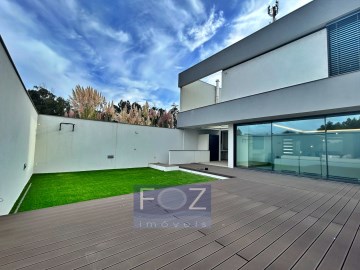House 5 Bedrooms in Lordelo do Ouro e Massarelos
Lordelo do Ouro e Massarelos, Porto, Porto
5 bedrooms
5 bathrooms
404 m²
Available from October 2024.Can be visited.
This magnificent 5 bedroom villa is located in one of the most exclusive and prestigious areas of Porto: the coveted Foz do Douro. With a privileged location next to the Douro River, the property offers a rare combination of tranquillity and sophistication. Living here means living in harmony with nature, enjoying the serenity of the beaches and the majestic presence of the river, while remaining close to all urban amenities. Foz do Douro is known for its distinctive environment, where the sea meets the river, creating a setting of unparalleled natural beauty.
The property's location provides a refined lifestyle, with easy access to renowned restaurants, international schools, luxury shopping, and other essential services. Additionally, the area is well-connected to the city centre, thanks to the efficient public transport network, ensuring the perfect blend of serenity and urban convenience.
Architecture and Contemporary Design
Spread over three floors, this villa stands out for its architectural design that harmonises elegance and functionality. The superior quality of the construction is evident in every detail, reflected in the choice of noble materials and the meticulous care with the finishes. From the first moment, it is clear that every detail was designed to offer a sophisticated and comfortable living experience. The south orientation of the social area maximises the entry of natural light, creating bright and welcoming environments, ideal for moments of leisure and relaxation. The intelligent distribution of spaces ensures optimal use and unrivalled comfort for its residents.
Stunning Views and Outdoor Spaces
One of the most striking features of this villa is the panoramic view over the Douro River, visible from various points of the house. Large strategically placed windows allow the surrounding landscape to become an integral part of the interior environment, offering a constant sense of closeness to nature. The garden, meticulously landscaped, offers a high quality outdoor space, perfect for enjoying the serenity and natural beauty of Foz, always with the river as a backdrop. This space is ideal for outdoor leisure time, whether to relax or to receive guests in a quiet and inspiring environment.
Distribution and Indoor Amenities
The villa is organised on three floors, each of them carefully designed to offer maximum functionality and comfort.
Ground Floor: Upon entering the villa, we are greeted by a large and bright hall, which gives access to the main social area. The living room, facing south, is a generous space, ideal for receiving guests or for moments of relaxation with the family, always with stunning views over the river. Adjacent to the living room is the dining room, which shares the same orientation and views, creating a harmonious visual continuity. The fully equipped kitchen combines modern design with functionality, with direct access to the garden, which facilitates the use of outdoor spaces. This floor also includes a multipurpose area, which can be adapted according to the needs of the residents, functioning as a games room, gym or second living room. There is also a laundry area and a garage with capacity for two vehicles, providing practicality in everyday life. An additional bedroom with a full bathroom is available, which can be used as a guest room, maid's room, or office.
First Floor: This floor is entirely dedicated to the rest area, consisting of four large bedrooms, two of which are suites. The suites stand out for the luxury of their finishes and abundant luminosity, with windows that offer a continuous view of the river, creating a serene and exclusive environment. The other two bedrooms share a spacious bathroom and, like the suites, are bright and ventilated, ensuring a warm and relaxing atmosphere.
Basement: In open space, this floor offers multiple possibilities of use, from an entertainment room to a work or leisure space.
Comfort and Sustainability
The villa was designed with a focus on comfort and sustainability. The excellence of the construction is complemented by a central heating system, combined with high-quality thermal insulation, ensuring a comfortable environment all year round. The living room also includes a stove, adding a touch of comfort and energy efficiency to the space.
Quality of Life in Foz do Douro
Living in this villa in Foz do Douro is synonymous with a high quality life. The proximity to the river and beaches provides a lifestyle that combines tranquillity and convenience. The area offers easy access to a wide range of services, from renowned restaurants to international schools and prestigious shops, making everyday life more convenient and enjoyable. In addition, the location benefits from excellent public transport links, allowing for a quick and efficient connection to the city centre and other areas.
Garage (for 2 cars): 47 m2.
Implantation Area - 212.50m2
Gross construction area: 404 m2.
Basement with direct light, with 178 m2
Uncovered area: 607 m2.
Total land area: 820 m2.
#ref:35252
4.250 €
30+ days ago supercasa.pt
View property
