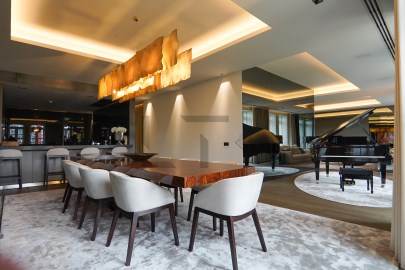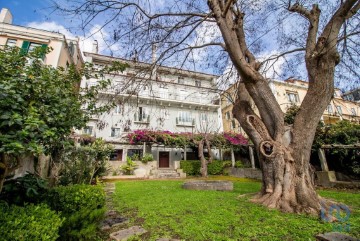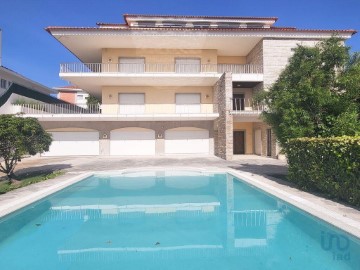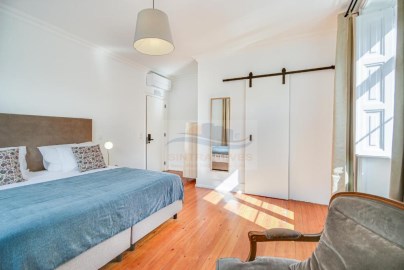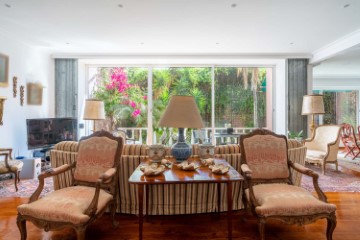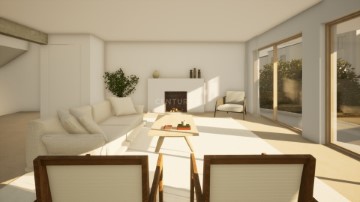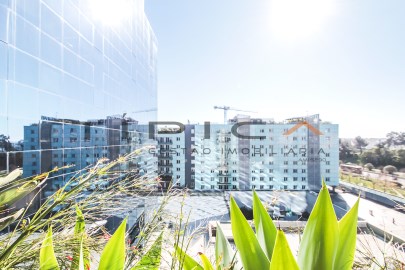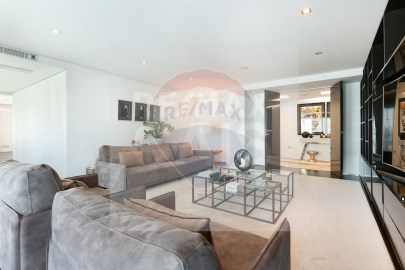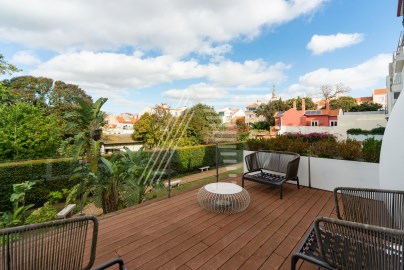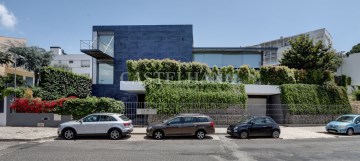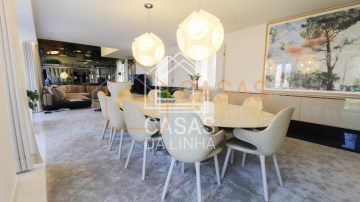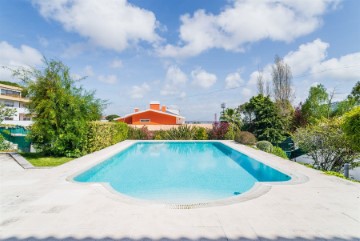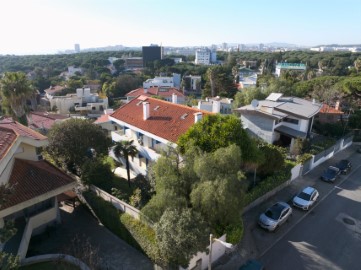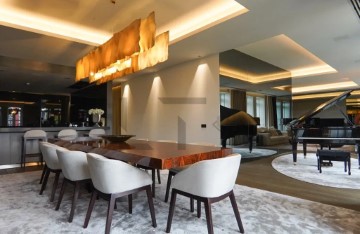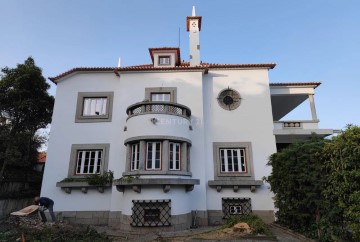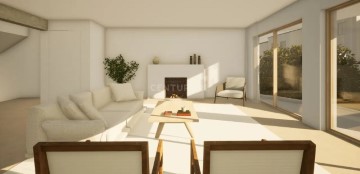House 6 Bedrooms in Estrela
Estrela, Lisboa, Lisboa
6 bedrooms
4 bathrooms
670 m²
670m2 | 3 floors | 4 Bedrooms + 2 Suites) | 3 Rooms | 1 Library/Office | Garden 855m2 | Terrace 79m2 | 2 Parking Spaces
A dream apartment in an old palace in Lapa, with garden and river views.
A house that is a true tribute to traditional Pombaline architecture and the soul of Lisbon.
Housed in an old palace, this apartment is spread over three floors: Ground floor and 1st floor where the bedrooms and living rooms are located, and the basement with access to the terrace and garden.
Ground Floor
The entrance, exclusive to the apartment, is on the ground floor into a stone-floored hall with original tiles.
On this floor there is a kitchen, a pantry, with an elevator for food and crockery connected to the upper floor, two bedrooms and two bathrooms.
The kitchen is fully equipped with Miele appliances: Microwave, Oven, Stove, Hood, and American refrigerator.
On this floor there is also a completely independent area, with a suite and living room, and a closet - ideal for receiving visitors in complete privacy.
Access to the first floor is via an imposing stone staircase, which evokes times gone by.
1st Floor
On the first floor that leads into a hall, we have:
- a pantry lined with carved wooden cabinets (connected to the kitchen on floor 0 by a plate rack)
- three rooms, two of them with fireplaces, and with a stunning view over the Tagus
- an Office/library
- one Suite, two bedrooms, one bathroom
This floor has an entrance that allows access to the floor via the building's elevator.
Basement
In the 115m2 basement you will find:
- a large, fully glazed room with access to the terrace and garden (can be used as a games room, office, TV room, gym...)
- Laundry room with washing machine and dryer
- Engine room with boiler
- Restroom
The garden is wonderful with its centuries-old trees, with wide, twisted trunks and it makes us forget that we are in the middle of the city. You can only see the green and hear the birds.
This apartment is a true rare jewel in Lisbon, with its painted wooden cachão ceilings, exquisitely restored hand-painted walls, Pombaline tiles, large stone slab floors and wooden plank flooring and painted wooden cabinets.
However, comfort and modernity were not neglected: the apartment was renovated, with new double frames, and the kitchen and bathroom were also renovated.
All rooms have heating.
The apartment also has two parking spaces in an adjacent building.
#ref: 111245
15.000 €
30+ days ago supercasa.pt
View property
