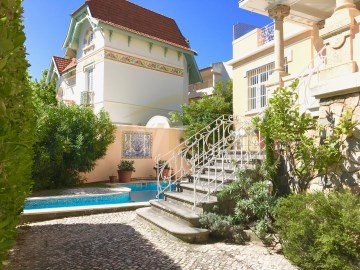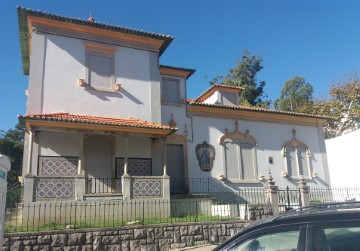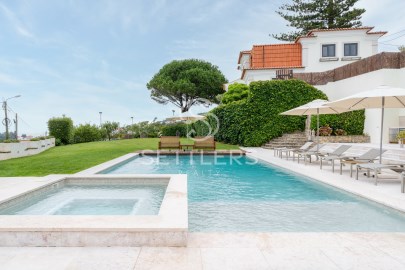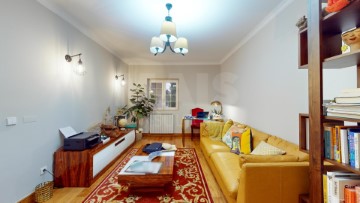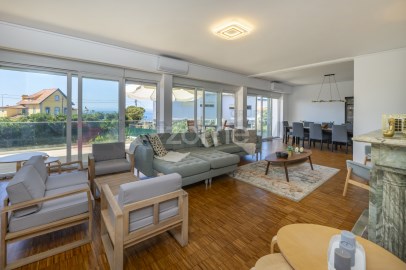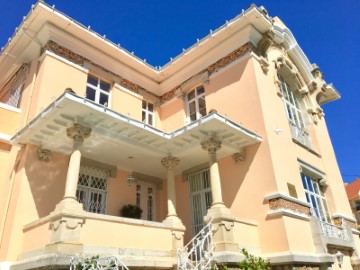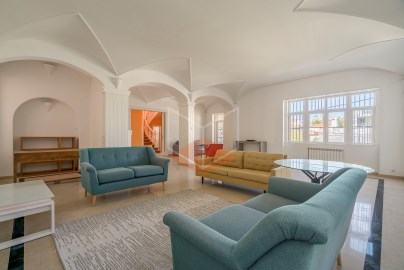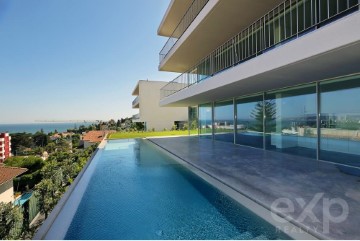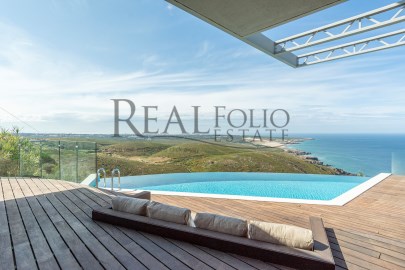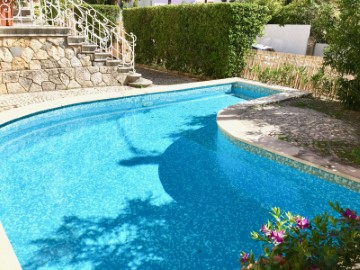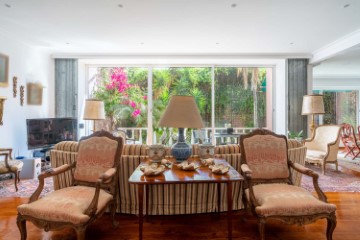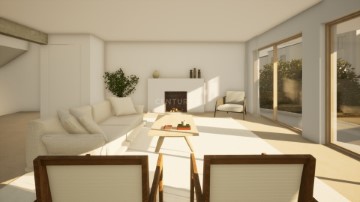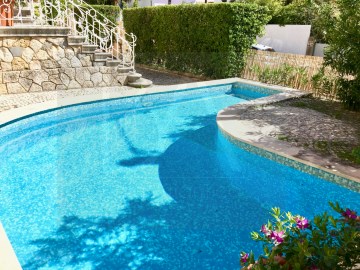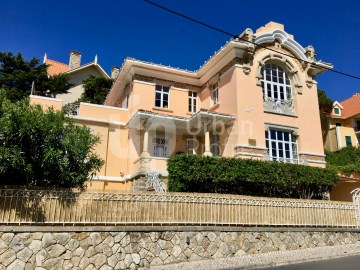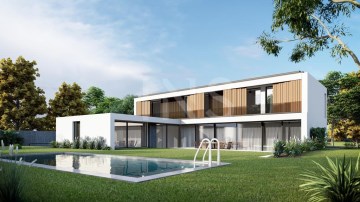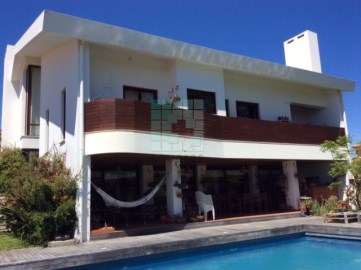House 6 Bedrooms in Carcavelos e Parede
Carcavelos e Parede, Cascais, Lisboa
6 bedrooms
8 bathrooms
490 m²
Identificação do imóvel: ZMPT569589
Descrição da Propriedade:
Apresentamos esta extraordinária moradia, completamente remodelada e mobilada, localizada a apenas 100 metros da deslumbrante Praia das Avencas. Com uma vista espetacular sobre o mar, esta propriedade, inserida num terreno de 830 m², oferece um espaço habitacional de 520 m², ideal para quem procura um lar de luxo e conforto.
A moradia dispõe de seis quartos, todos com casa de banho privativa, garantindo privacidade e comodidade para toda a família. A cozinha, totalmente equipada com eletrodomésticos modernos, é o coração da casa, preparada para qualquer necessidade culinária.
No rés do chão, encontra-se um elegante hall de entrada, um WC social, a cozinha, uma lavandaria, e várias áreas de convívio, incluindo uma sala de estar, uma sala de convívio familiar e uma sala de jantar. A varanda é o local perfeito para refeições ao ar livre, onde pode desfrutar do sol e da brisa marinha.
No primeiro piso, quatro suítes luxuosas dão acesso a uma varanda comum, proporcionando um espaço ideal para relaxar e apreciar o magnífico pôr do sol sobre o mar.
O piso térreo oferece uma sala de estar com acesso direto ao terraço e ao jardim, bem como duas suítes adicionais. No exterior, há ainda um anexo com lavandaria e sala de arrumos. A propriedade dispõe de estacionamento para quatro viaturas.
Além disso, a moradia conta com um anexo onde residem os caseiros, responsáveis pela manutenção do jardim, pequenas manutenções e pela limpeza interior da casa, assegurando 4 horas diárias de serviços de limpeza. Todas as divisões da casa estão equipadas com ar condicionado, garantindo conforto em todas as estações do ano.
Esta moradia é o refúgio perfeito para quem valoriza uma vida de qualidade, num ambiente exclusivo e próximo ao mar.
Ao seu dispor tem internet na casa toda e já incluída no valor mensal.
Licenc¸a de utilizac¸a~o n.º 209 , emitida pela Ca^mara Municipal de Cascais a 09/12/1955
3 razões para comprar com a Zome
+ acompanhamento
Com uma preparação e experiência única no mercado imobiliário, os consultores Zome põem toda a sua dedicação em dar-lhe o melhor acompanhamento, orientando-o com a máxima confiança, na direção certa das suas necessidades e ambições.
Daqui para a frente, vamos criar uma relação próxima e escutar com atenção as suas expectativas, porque a nossa prioridade é a sua felicidade! Porque é importante que sinta que está acompanhado, e que estamos consigo sempre.
+ simples
Os consultores Zome têm uma formação única no mercado, ancorada na partilha de experiência prática entre profissionais e fortalecida pelo conhecimento de neurociência aplicada que lhes permite simplificar e tornar mais eficaz a sua experiência imobiliária.
Deixe para trás os pesadelos burocráticos porque na Zome encontra o apoio total de uma equipa experiente e multidisciplinar que lhe dá suporte prático em todos os aspetos fundamentais, para que a sua experiência imobiliária supere as expectativas.
+ feliz
O nosso maior valor é entregar-lhe felicidade!
Liberte-se de preocupações e ganhe o tempo de qualidade que necessita para se dedicar ao que lhe faz mais feliz.
Agimos diariamente para trazer mais valor à sua vida com o aconselhamento fiável de que precisa para, juntos, conseguirmos atingir os melhores resultados.
Com a Zome nunca vai estar perdido ou desacompanhado e encontrará algo que não tem preço: a sua máxima tranquilidade!
É assim que se vai sentir ao longo de toda a experiência: Tranquilo, seguro, confortável e... FELIZ!
Notas:
1. Caso seja um consultor imobiliário, este imóvel está disponível para partilha de negócio. Não hesite em apresentar aos seus clientes compradores e fale connosco para agendar a sua visita.
2. Para maior facilidade na identificação deste imóvel, por favor, refira o respetivo ID ZMPT ou o respetivo agente que lhe tenha enviado a sugestão.
#ref:ZMPT569589
11.000 €
30+ days ago supercasa.pt
View property
