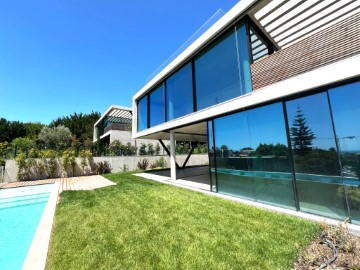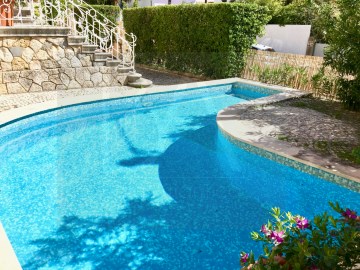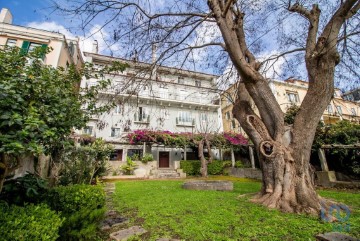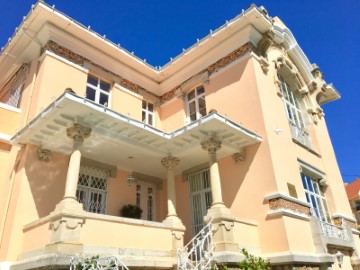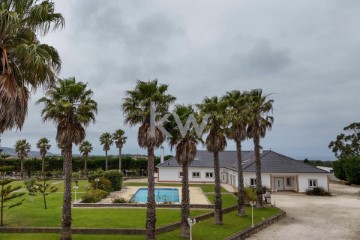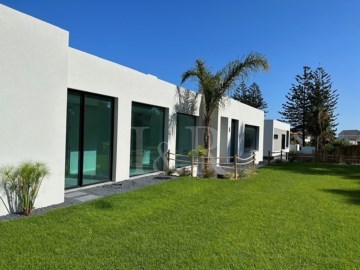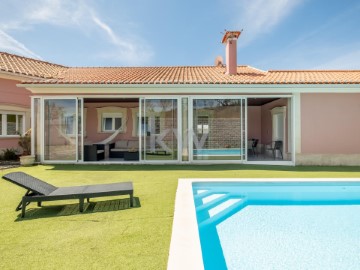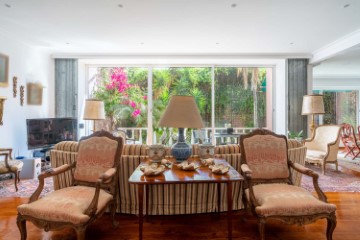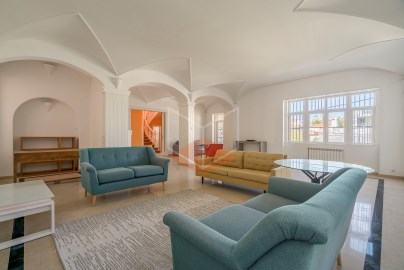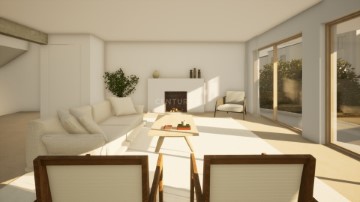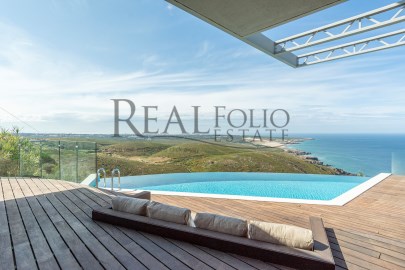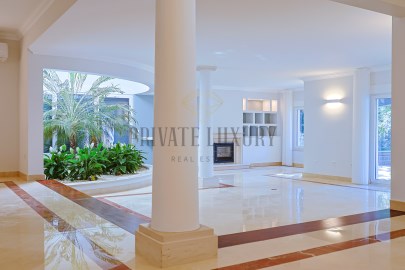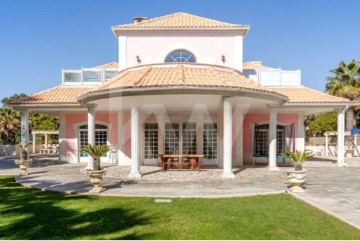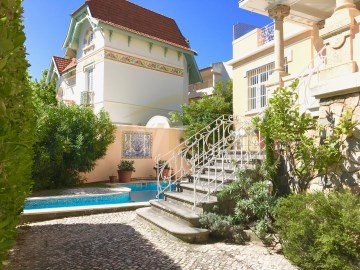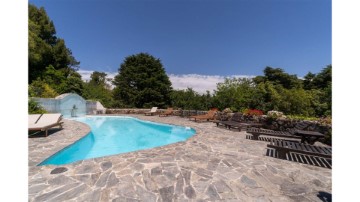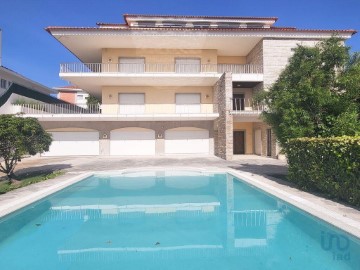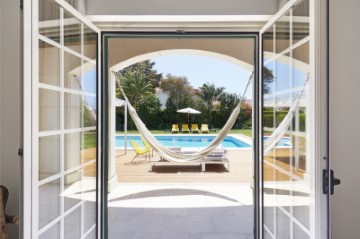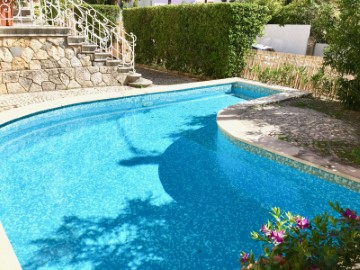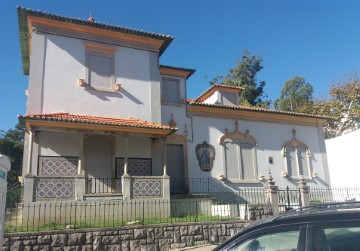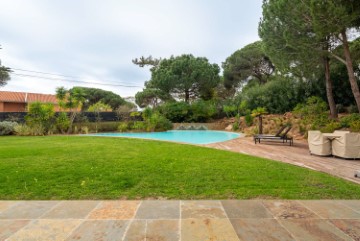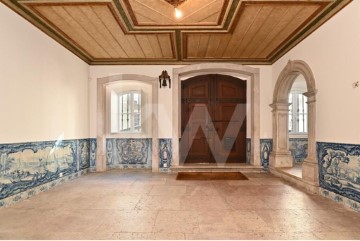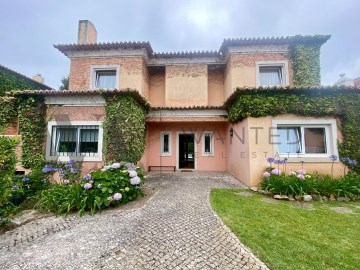Country homes 11 Bedrooms in S.Maria e S.Miguel, S.Martinho, S.Pedro Penaferrim
S.Maria e S.Miguel, S.Martinho, S.Pedro Penaferrim, Sintra, Lisboa
11 bedrooms
14 bathrooms
700 m²
Quinta com casa senhorial e floresta privada par arrendamento na Serra de Sintra com vista frontal para o Palácio da Pena, em pleno Parque Natural.
Inserida numa paisagem deslumbrante, esta propriedade de oito hectares é composta por casa principal, um apartamento independente, um bungalow de madeira, um cómodo com um quarto junto à piscina, vários jardins e piscina com spa e bar. Conta ainda com uma floresta privada com trilhos pedonais e várias espécies de árvores autóctones, nomeadamente sequoias gigantes.
A casa principal conta com uma área bruta de construção de cerca de 1000 m2 e é composta por dois pisos, com a seguinte configuração:
O piso térreo conta com 300 m2 distribuídos em sala de estar com lareira, um escritório/sala de televisão com lareira e recuperador de calor, sala de jantar com lareira, duas cozinhas, uma com despensa, uma casa de banho social, zona de lavandaria, arrumos e área técnica, casa de banho de serviço e saída para o jardim.
Este piso beneficia de vários acessos à zona exterior e aos diversos alpendres.
O piso superior conta com 265 m2 distribuídos em seis suítes, todas elas com casas de banho completas, e vistas panorâmicas para o jardim e palácio da pena, um hall de circulação, uma sala com lareira, zona de arrumos e mezannine sob a sala de jantar.
No edifício da casa, mas com acesso independente, encontramos um apartamento composto por sala comum com kitchenette, dois quartos e uma casa de banho de apoio.
Nos seus jardins bem cuidados existe ainda um bungalow de madeira composto por uma suíte e na zona da piscina, encontramos um anexo composto por outra suíte. Conta com vários lagos e pomar e ainda uma piscina com balneários, spa, bar e arrecadações de apoio.
Esta propriedade destaca-se pela vista deslumbrante do icónico Palácio da Pena e Serra de Sintra. A Quinta da Regaleira, Palácio de Seteais e parque de Monserrate encontram-se a poucos minutos de carro.
Características:
- Cozinhas equipadas
- 4 Lareiras
- Toalheiros aquecidos
- Aquecimento central
- SPA
- Jardim e floresta privada
- Piscina com bar
- 3 minas
- 2 furos
- Espaço exterior para estacionamento de cerca de 15 viaturas
Esta propriedade também está disponível para venda
Imóvel com licença de utilização Nº93 emitida em 19/01/2019
Sintra beneficia da paisagem cultural e natural e a notável presença da sua arquitectura romântica, resultando na sua classificação catalogada pela UNESCO, como Património Mundial da Humanidade.
Conhecida pela sua Serra e monumentos e pontos turísticos e culturais tais como o Castelo dos Mouros, O Palácio Nacional da Pena, o Palácio Nacional de Sintra, a Quinta da Regaleira, o Palácio e Jardins de Monserrate.
Próximo de comércio local, restaurantes, explanadas e cafés com doces regionais tais como a Casa Piriquita, o café Saudade e a Fabrica de Queijadas - Recordação de Sintra onde podemos encontrar as famosas queijadas e travesseiros de Sintra.
Com fácil acesso a praias tais como a Praia da Ursa, a Praia das Maças, a Praia do Magoito, a Praia de São Julião e ao Cabo da Roca conhecido por ser o ponto mais ocidental da Europa Continental.
Com uma vasta rede de transportes à disposição e acesso facilitado a Cascais, Lisboa e ao Aeroporto Humberto Delgado.
-PROP-021380
#ref:PROP-021380
13.848 €
30+ days ago supercasa.pt
View property
