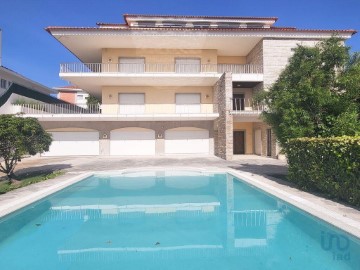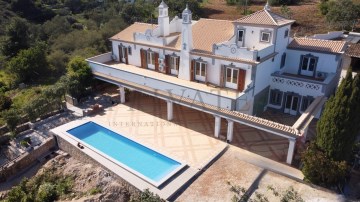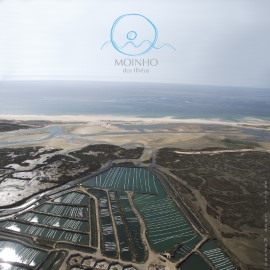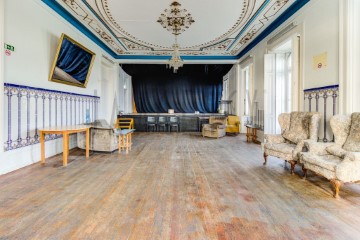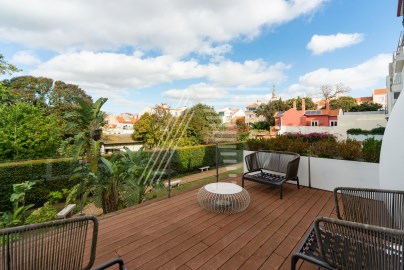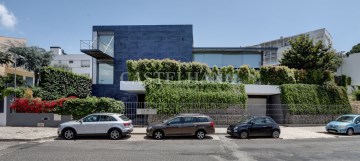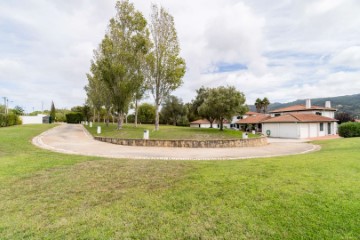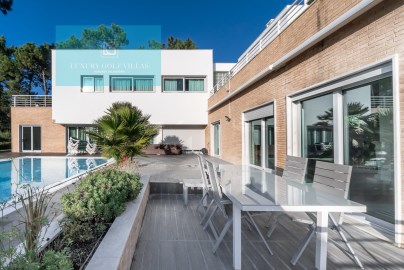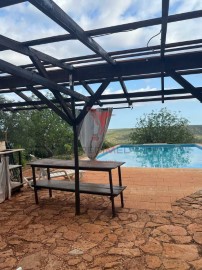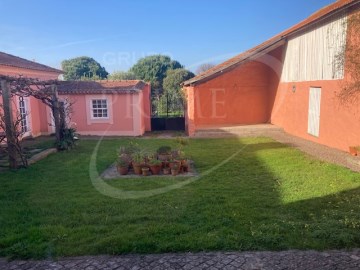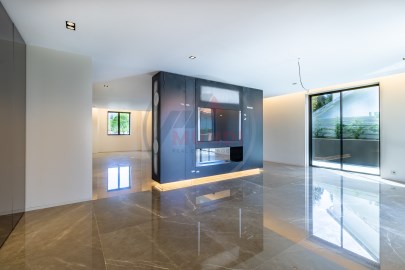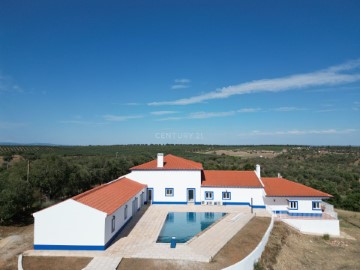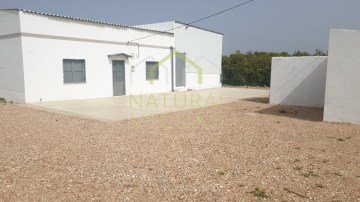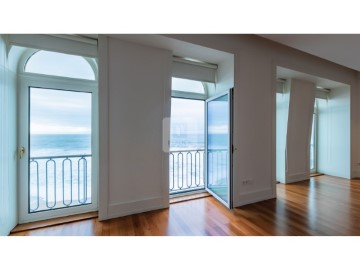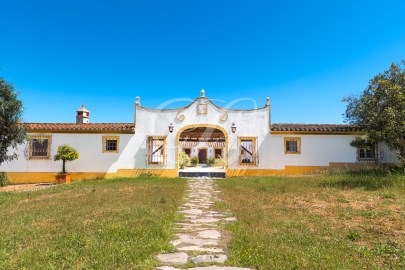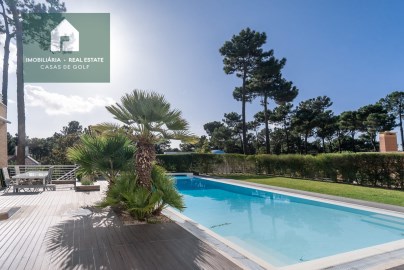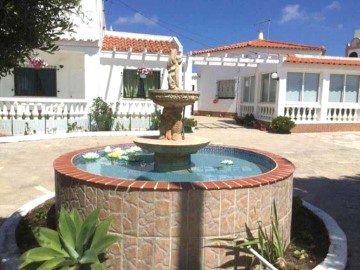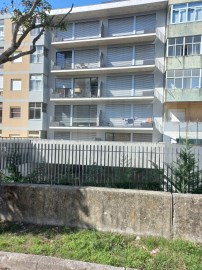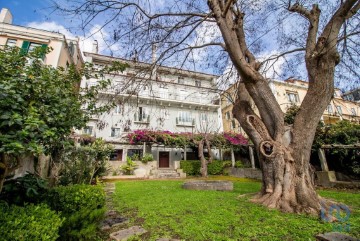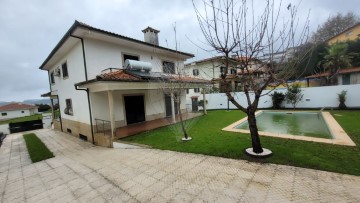House 4 Bedrooms in Guia, Ilha e Mata Mourisca
Guia, Ilha e Mata Mourisca, Pombal, Leiria
4 bedrooms
4 bathrooms
638 m²
(Furnished rental housing)
Mansion of Light
Welcome to this exclusive villa with modern architecture, where natural light, luxury and ergonomics prevail.
Designed and designed to provide maximum comfort, only quality materials and equipment were used, highlighting the huge glazed spaces that cover the entire façade and separate the interior from the exterior, providing a unique and natural shine. .
Divided into two floors, on the ground floor you will find a modern kitchen with island, equipped with top-of-the-range appliances, which opens onto a large open space living room, with access to the outdoor patio and a kind of winter garden, designed to accommodate different purposes, such as a living room, dining room and games room, with space still remaining for an irreverent indoor jacuzzi and, potentially, for a swimming pool, also indoors, which despite not having been built, was infrastructure is prepared to enable this construction.
Climbing the solid wooden staircase, we are taken to the first floor of the house, where the most private area of the house is located, with three splendid suites, each with a private terrace. Connecting these suites is a large corridor, delimited by a balcony on the ground floor and two huge glazed openings, leading to a magnificent covered terrace, with open 360º views.
Outside the house it is possible to find, in addition to the patio that surrounds it, the engine room (where the plumbing for the operation of the indoor swimming pool is pre-installed), a carport for parking two cars and a closed garage, of automatic gate, with space for two vehicles.
Summary
3 bedroom house with modern lines and top quality finishes, like new, set in a property measuring approximately 600 m2, comprising:
- 3 suites with private terrace (3 bathrooms with VMC and Italian shower), one of them with a closet;
- modern and beautiful kitchen with island, equipped with top-of-the-range appliances;
- large living/dining room with access to an outdoor garden with barbecue, in an open space with the kitchen, equipped with an indoor jacuzzi and prepared for an indoor pool;
- terrace with superior quality awning, with open 360º views, laundry, pantry, office, space for outdoor gatherings, potential for a service room, garage for two cars with automatic gate, carport with capacity for two more cars;
- solar panels, reversible A/C in all rooms, video surveillance system with alarm, home automation, VMC, electric shutters, PVC frames (VEKA brand) with thermal cut and double glazing, marble or parquet flooring.
Relevant distances:
- Osso da Baleia Beach at a distance of 15 minutes;
- Pedrogão Beach at a distance of 20 minutes.
- Figueira da Foz Beach at a distance of 30 minutes.
- City of Leiria at a distance of 25 minutes.
Property Information
Total area 638 m2;
Gross construction area 316.83 m2.
Don't miss this opportunity and book your visit now!
#ref: 116368
2.000 €
18 days ago supercasa.pt
View property
