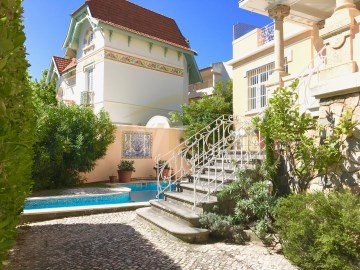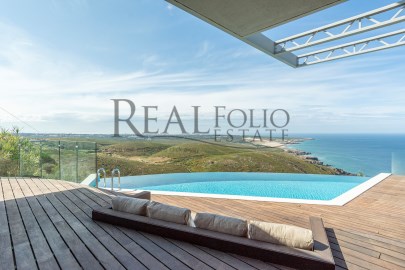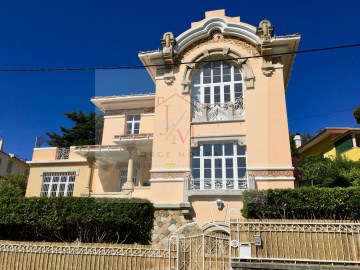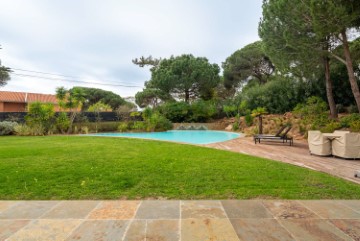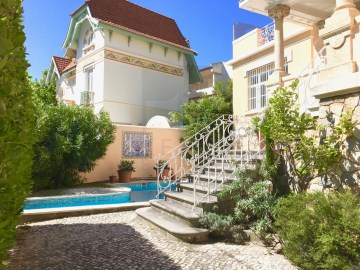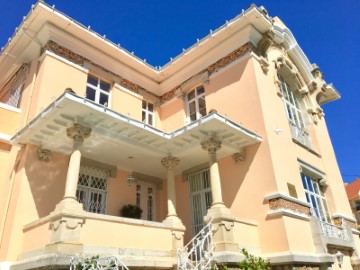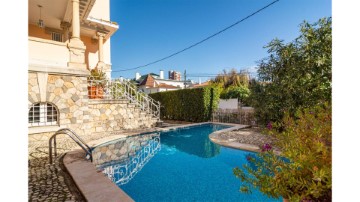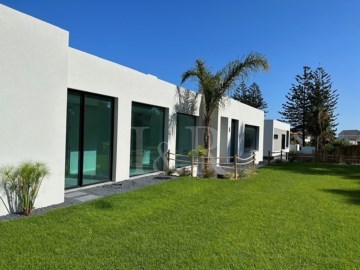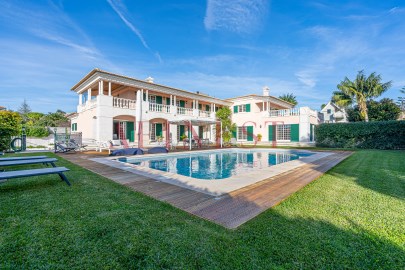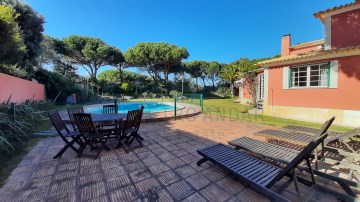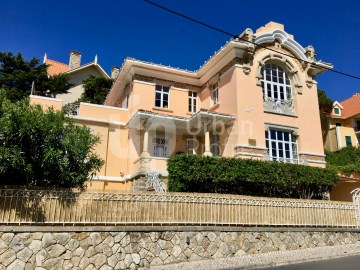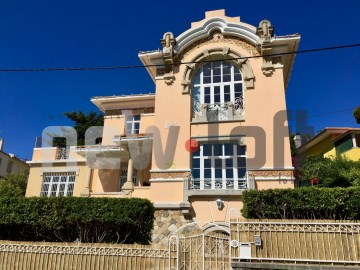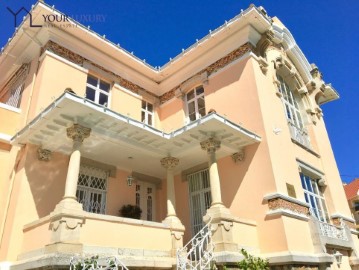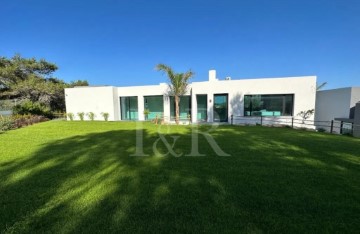House 5 Bedrooms in Alcabideche
Alcabideche, Cascais, Lisboa
Magnífica villa com 550 m2 de área bruta de construção, localizada na zona tranquila de Abuxarda, Cascais.
Distribuindo-se por 3 pisos, possui no piso térreo uma piscina ampla de 33 m2, uma zona de terraço e lazer com casa de banho de apoio e bar, para além de um agradável jardim que rodeia a moradia.
Neste piso térreo, encontramos ainda uma sala espaçosa que poderá servir como biblioteca/escritório, uma casa de banho social e duas das suites, com closet e armários.
No piso superior localiza-se a sala de 61 m2, cozinha aberta totalmente equipada, com ilha, casa de banho social para visitas, e mais três quartos, todos em suite e com arrumação. Terraços na sala e em dois dos quartos.
No piso abaixo da piscina, encontramos uma garagem de 102 m2 (4 carros), zonas de arrumos e lavandaria e a zona mais zen desta fantástica villa: uma área de ginásio com duche, banho turco e sauna, apoiados por uma casa de banho.
De realçar o elevador existente nesta villa, que acede aos vários pisos, para além das habituais escadas.
Excelentes acabamentos e materiais e detalhes de luxo.
Esta villa localiza-se na Abuxarda, uma zona tranquila e residencial, a cerca de 10 minutos de carro do centro de Cascais. Nesta localização pacífica encontra todo o sossego que necessita, sem prescindir da proximidade da animada vila de Cascais, repleta de restaurantes, serviço, comércio, próximo de várias praias, campos de golfe e do Casino Estoril.
Fáceis acesso à autoestrada A5 que o levam até Lisboa.
Categoria Energética: A
Magnificent villa with 550 sqm of gross building area, located in the quiet area of Abuxarda, Cascais.
Spread over 3 floors, on the ground floor there is a large 33 sqm swimming pool, a terrace and leisure area with a bathroom and bar, as well as a pleasant garden surrounding the villa.
On the first floor, there is also a spacious living room that can be used as a library/office, a guest bathroom and two of the suites with dressing rooms and closets.
On the upper floor there is a 61 sqm living room, fully equipped open kitchen with island, a guest bathroom and three more bedrooms, all en suite and with storage. Terraces in the living room and two of the bedrooms.
On the floor below the pool, we find a 102 sqm garage (4 cars), storage and laundry areas and the most zen area of this fantastic villa: a gym area with a shower, turkish bath and sauna, supported by a bathroom.
Of particular note is the elevator in this villa, which provides access to the various floors, in addition to the usual stairs.
Excellent finishes and luxury materials and details.
This villa is located in Abuxarda, a quiet, residential area about 10 minutes' drive from the center of Cascais. In this peaceful location you will find all the peace and quiet you need, without giving up the proximity of the lively town of Cascais, full of restaurants, services, shops, close to several beaches, golf courses and the Estoril Casino.
Easy access to the A5 highway that takes you to Lisbon.
Energy Rating: A
#ref:VIL_9938
25.000 €
21 days ago imovirtual.com
View property
