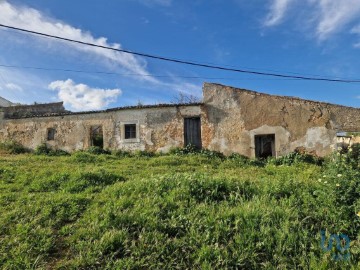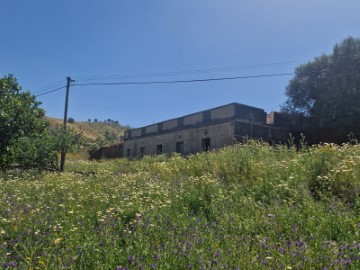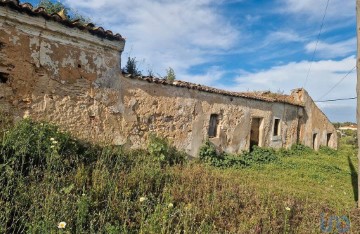Guardar pesquisa
Recebe novos imóveis por email
Filtrar
Filtrar
Fechar
Ordenar
Concelhos
Distritos
Para
Venda
Arrendamento
Preço
Quartos
0
1
2
3
4+
Área
Tipo de imóvel
Natureza
Características
Data de Publicação


