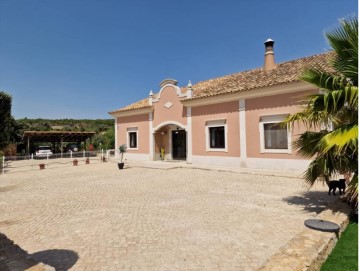Maison 4 Chambres à São Brás de Alportel
São Brás de Alportel, São Brás de Alportel, Algarve
4 chambres
3 salles de bain
200 m²
AMAZING PROPERTY!!!
MAGNIFICENT MODERN FOUR BEDROOM VILLA PLUS A SWIMMING POOL WITH BEAUTIFUL VIEWS OF THE COUNTRYSIDE AND THE HILLS ON A PLOT OF 3.000,00 SQ. M. CLOSE TO SÃO BRÁS DE ALPORTEL
LOCATION
The property is located 5 minutes driving distance from São Brás de Alportel and 20 minutes from the town of Loulé. The coastal popular town of Tavira and the nearest beaches are 25 minutes driving distance.
The International Airport and the city of Faro are both approximately 20 minutes away. There are golf courses 25 minutes away and Spain can be reached within 40 minutes.
TYPE OF PROPERTY
This classical style villa was constructed in 2014. It is built on one level and consists of a kitchen, living/dining room, three bedrooms, two bathrooms, dressing room, utility room, laundry room, halls, conservatory and outside terraces. There is also a spacious mezzanine consisting of a bedroom, bathroom and a large study room which can be converted in to another bedroom.
The total construction area is 200.00 sq. m.
The size of the heated swimming pool is 9.50m x 4.50m and is equipped with a cover and a removable child safety fence.
The well constructed villa is finished to a high standard, fully equipped and represents a great combination between comfort, quality and harmony with Nature.
The property is connected to the mains water supply and sewage system.
ACCOMMODATION
Ground Floor:
Entry hall - 9.90 sq. m.
Kitchen - 20.45 sq. m.
Living/dining room - 53.50 sq. m.
Internal hall - 4.10 sq. m.
Bedroom 1 en-suite - 20.10 + 5.10 sq. m.
With a dressing room - 4.35 sq. m.
Bedroom 2 - 17.85 sq. m.
Bedrom 3 - 15.50 sq. m.
Bathroom 2 - 6.70 sq. m.
Laundry room - 4.70 sq. m.
Utility room - 3.15 sq. m.
Conservatory - 19.25 sq. m.
Outside Terraces
Mezzanine:
Bedroom 4 - 20.90 sq. m.
Bathroom 3 - 9.79 sq. m.
Study room - 28.10 sq. m.
GENERAL FEATURES
Aluminium doors and windows with double glazing
Mosquito nets
Air conditioning units
Fireplace with a wood burner in the living/dining room
Gas central heating
Telephone and Internet connection
Fully fitted and equipped kitchen
Alarm system
Automatic irrigation system
Barbecue area
Outside shower area by the swimming pool
Solar system for heating water and electricity production
Car port for two cars and parking area
Pre-installation for entrance video inter communicator
Fenced and walled all around with automatic gates
Energy Performance Rating C
ACCESS
The access to the property is via a tarmac road approximately 200 meters away from the
local tarmac road.
COMMENTS
The property is well situated in a peaceful area with beautiful views of the surrounding countryside and hills. The plot of land of 3.000,00 sq. m. supports various mature trees including Olive, Carob, Citrus, Palms, Pines and others. The garden has a synthetic lawned area and many ornamental shrubs, cacti and flowers including Oleanders.
The pathways are made of traditional cobblestone as is the driveway and it creates a very interesting outdoor atmosphere.
This very attractive property has many interesting features including wooden ceilings, wooden floors (in the mezzanine), walls finished with mini-brick work, stone walls and the terraces made of traditional terracotta tiles. It represents an unusual combination of traditional style with a modern finish and a lot of character and charm.
There is a local restaurant/bar within walking distance from the property. The options shops, post office and banks are within 5 minutes driving distance from the property. This is a versatile property, ideal for a holiday or permanent home and has a great rental potential.
#ref:MV552
1.095.000 €
Il y a Plus de 30 jours supercasa.pt
Voir l'annonce
