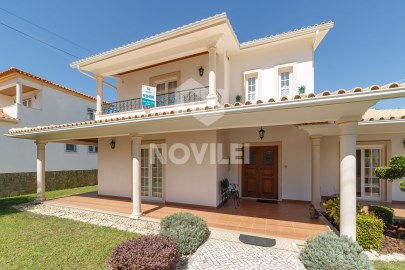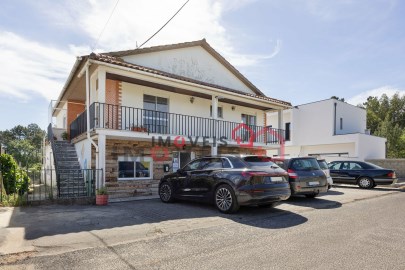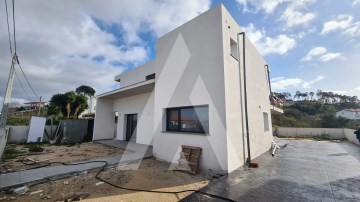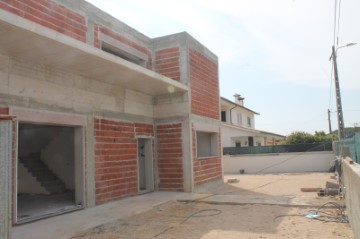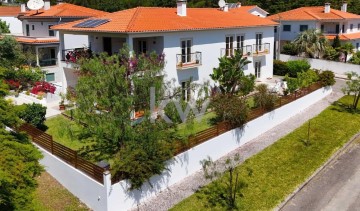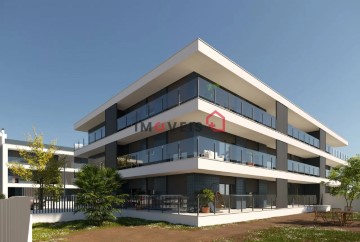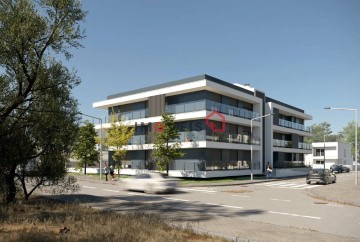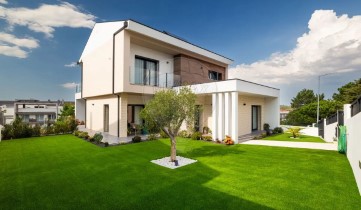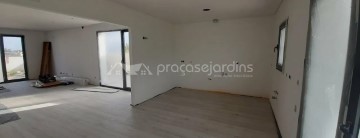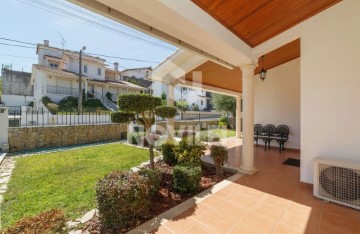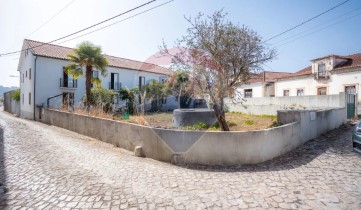Maison 18 Chambres à Parceiros e Azoia
Parceiros e Azoia, Leiria, Leiria
Moradia T18 Independente Localizada em Azoia, a Minutos da Cidade de Leiria
A casa resultou de uma separação na família Alçada (conhecidos industriais de lanifícios da cidade da Covilhã no sec. XIX). Um dos membros, Dr. José Maria Tavares Alçada (bisavô do proprietário) mudou-se para Leiria e foi um importante proprietário, político, presidente da CML, e administrador do concelho. Um dos filhos, Joaquim Tavares Alçada Pimentel ( avô do actual proprietário), instalou-se na Azoia e construiu a casa no fim do sec XIX (por volta de 1890). Era uma propriedade rural com mais terreno (onde hoje estão outras casas) e com o quintal que vai até à IC2 onde se dedicava à agricultura e criação de animais.
Inserida num lote de terreno de 1300m2, esta moradia parcialmente remodelada é constituída por 18 quartos, 10 casas de banho, duas cozinhas, 3 salas e uma biblioteca, distribuindo-se por três andares:
- Rés do Chão: duas salas de estar, duas cozinhas, duas despensas, três quartos, um escritório, duas casas de banho, jardim com poço e logradouro
- Primeiro andar: quatro suites (uma ainda não tem as louças no WC), cinco quartos ( 4 deles com varanda), zona de arrumos, cinco casas de banho e uma biblioteca
- Águas Furtadas: cinco quartos com (3 com janelas Velux e 2 com janelas verticais), 1 casa de banho (possibilidade de instalar mais 2) e salão com 150m2 com duas janelas Velux
De salientar nesta moradia o seguinte:
- Aquecimento central em todas as divisões
- Sistema interligado com 4 Painéis Solares e bomba de calor (com 2 depósitos de 500L de água) para aquecimento central e águas sanitárias
- Canalização e eletrificação nova
- Isolamento no telhado
- Janelas com vidro duplo oscilobatente com corte térmico e acústico
No exterior podemos encontrar dois jardins, com possibilidade de se fazer piscina, anexos, etc.
Localização excelente, pois na sua envolvente podemos encontrar todo o tipo de comércios e serviços, serviços médicos (Centro de Saúde), restaurantes, cafés, transportes públicos (paragem da rede municipal Mobilis a 50m), escolas, etc.
Bons acessos rodoviários, pois entrada para a A1 e A17 é muito próxima.
Moradia com enorme potencial para investimento, nomeadamente alojamento Local, Casa de Repouso, Turismo, entre outros.
Oportunidade única de adquirir uma propriedade espaçosa numa localização privilegiada
Espero por si!!!!
Estamos disponíveis para o ajudar a realizar sonhos, seja na compra ou na venda do seu imóvel.
Exclusive 18-Bedroom Mansion a Few Minutes from Leiria
This imposing mansion, a testament to the rich history of the Alçada family, is now available for connoisseurs of refinement and sophistication. Resulting from the vision of Dr. José Maria Tavares Alçada, a prominent figure in the 19th-century industrial history of Covilhã, this property transcends time, remaining a unique masterpiece in the real estate landscape.
Built in the late 19th century, around 1890, by patriarch Joaquim Tavares Alçada Pimentel, this majestic residence stands on an expansive plot of land of 1300m2. Recently subjected to partial remodeling, this property preserves the authenticity of its era while incorporating contemporary luxuries.
With an exquisite layout across three floors, this mansion features:
Ground Floor: Two living rooms, two gourmet kitchens, pantries, three bedrooms, an office, and a garden with a well.
First Floor: Four suites, five bedrooms with panoramic balconies, a library, and a storage area.
Attic: Five exclusive bedrooms, a spacious 150m2 salon flooded with natural light.
This exceptional property stands out for:
Central heating in all rooms.
Eco-efficient system with 4 solar panels and a heat pump.
State-of-the-art plumbing and electrification.
Insulated roof and double-glazed tilt-and-turn windows.
The exterior dazzles with two lush gardens, offering the potential for a private pool or other luxurious additions.
The location is truly exquisite, with a wide range of shops, services, and amenities nearby. This is the perfect place for those who value convenience and accessibility, with proximity to medical services, fine dining restaurants, cafes, public transport, and reputable schools.
The road access to A1 and A17 is exceptional, ensuring a quick connection to major routes.
This mansion is not just a home; it is an investment with unlimited potential. Whether for an exclusive local accommodation, a prestigious retirement home, or an excellent tourist destination, the possibilities are vast.
Don't miss this unique opportunity to acquire a spacious mansion, where the past meets contemporary luxury.
We look forward to your visit!
#ref:125721063-83
850.000 €
Il y a Plus de 30 jours imovirtual.com
Voir l'annonce
