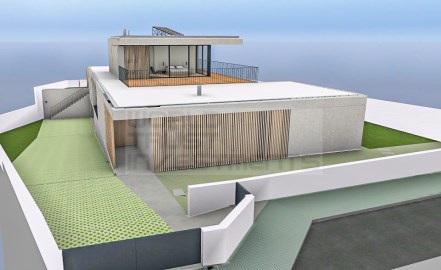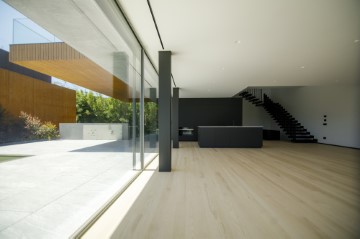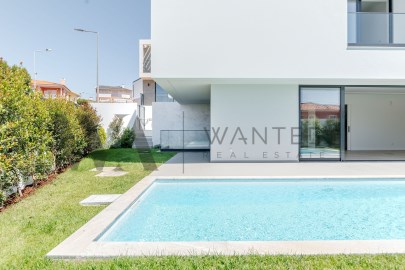Maison 4 Chambres à Alcabideche
Alcabideche, Cascais, Lisboa
4 chambres
4 salles de bain
380 m²
T4 Maison neuve de 2023 en phase finale de finition, répartie sur 3 étages, avec 3 façades, orientée sud, nord et ouest, avec vue dégagée, insérée dans un terrain de 570 mt2 au sein d'une copropriété privée de 4 maisons. Avec jardin, piscine privée et garage pour 4 voitures et parking pour 3 autres et un parking extérieur supplémentaire avec recharge électrique.
La copropriété est située dans un quartier résidentiel de logements, à 250 mètres de l'accès à l'A5 et à l'A16, à 1,8 km de l'hôpital de Cascais, à 2,8 km des commerces et des écoles de Cascais, à 3,2 km du centre de Cascais et à 5 km du casino d'Estoril et des plages.
Au rez-de-chaussée, nous trouvons un espace ouvert avec cuisine, salle à manger et salon de 95,40 m2 et accès au jardin. Cuisine entièrement équipée avec appareils électroménagers haut de gamme Miele, une salle de bain avec douche et une chambre avec placards intégrés et accès au jardin.
En descendant à l'étage -1, nous avons accès à un espace polyvalent avec sol en porcelaine et bon éclairage naturel, un garage de 94 m2 équipé de prises triphasées pour recharger les voitures électriques et un portail coulissant automatique composé d'une seule vitre de 5 x 2,2 m. . . Séjour de 36m2 avec accès au jardin, buanderie de 16 m2 équipée de 2 machines à laver et sèche-linge et cave à vin de 10 m2.
Au 1er étage, nous avons accès à 3 suites, chacune avec une salle de bain complète équipée de vaisselle de marque Porcelanosa, avec cabine de douche, avec conduit à vêtements avec aspirateur pour la buanderie et le placard. Deux d'entre eux ont accès à un balcon commun.
Il dispose également de fenêtres à double vitrage avec cadres SAPA, avec SNX 60 8 trempés + 18 bords warn + 8 verre trempé, système de store électrique Windscreen Blackout pour une protection solaire performante, climatisation gainable avec diffuseurs minimalistes, piscine à débordement avec traitement au sel. et pompe à chaleur et réservoir. Plancher et plafond radiants par thermopompe, Menuiserie BLUM. Barbecue composé de grill, lave-vaisselle, banc de préparation et modules de rangement. Jardin avec gazon naturel, avec arrosage automatique et spots. Étage 0 et étage 1 avec parquet en frêne massif,
Il convient également de noter la haute sécurité de la propriété avec des portes blindées coupe-feu et un système de désenfumage automatique. Gestion centralisée du contrôle de l'éclairage, des stores et des rideaux.
Permis d'habitation prévu fin 2024.
#ref:HAB_49
3.120.000 €
Il y a Plus de 30 jours supercasa.pt
Voir l'annonce


