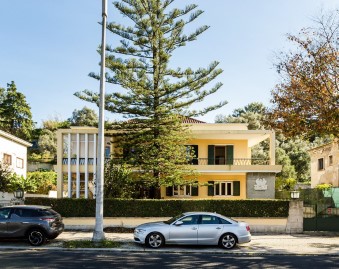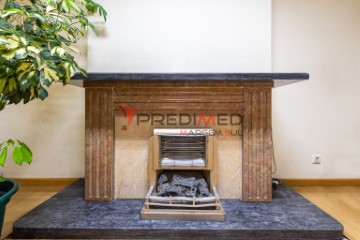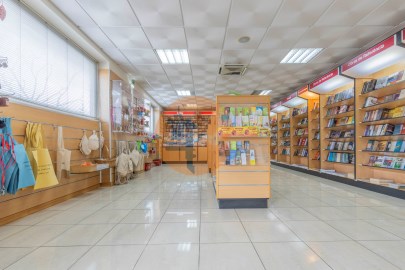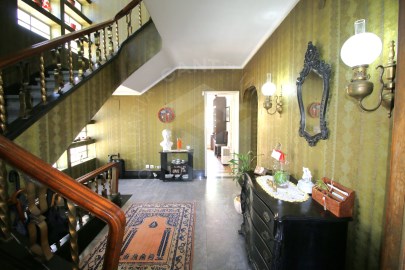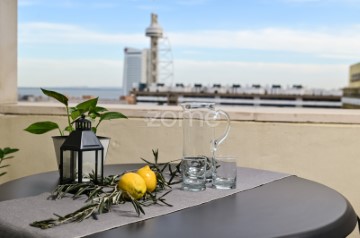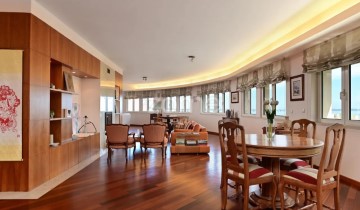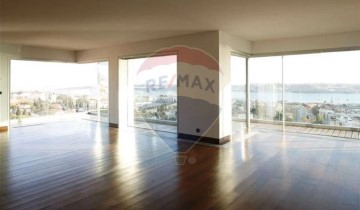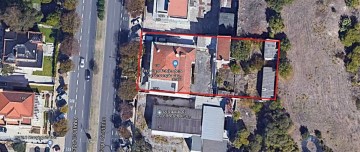Appartement 4 Chambres à Belém
Belém, Lisboa, Lisboa
4 chambres
4 salles de bain
257 m²
EDIFÍCIO SKY RESTELO.
SANTA MARIA DE BELÉM.
O EDIFÍCIO:
16 Pisos;
Constituido por 42 apartamentos de tipologia T4;
Dotado das mais sofisticadas tecnologias de controlo termico, acústico, ventilação, comunicação e segurança;
Fachada exterior anti-envelhecimento;
Materiais de alta qualidade;
Último piso: Terraço, equipado com duas piscinas, balneários, sauna romana, ginásio e zona de estar com bar.
Segurança 24h;
2 a 3 lugares de estacionamento por fracção.
O APARTAMENTO:
287m2 de Área Bruta Privativa;
4 Quartos, 2 dos quais em suite;
3 Casas de banho completas + 1 WC social;
Divisões revestidas a madeira Brasileira Ipê;
Cozinha apetrechada com aparelhos eléctricos topo de gama;
Vista panorâmica frontal sobre a cidade de Lisboa e Rio Tejo, desde a Ponte Vasco da Gama até à Barra do Tejo;
Equipado com sistemas de domótica de vanguarda nomeadamente a nível de redes elétricas, de dados, de telefone, de som e de alarmes;
Ar Condicionado e Aquecimento central em todas as divisões;
Grandes varandas, com vistas panorâmicas;
Excelente luminosidade.
SALA DE ESTAR:
58m2
Acesso às 2 varandas;
Ar Condicionado;
Chão em madeira maciça;
SUITE 1:
Quarto com closet 23m2;
Casa de banho 7m2;
Amplo roupeiro;
Voltado a Sul.
SUITE 2:
Quarto 15m2;
Casa de banho 5m2;
Amplo roupeiro;
Acesso a pequena varanda;
Voltado a Norte.
QUARTO 1:
14m2;
Acesso a pequena varanda.
Voltado a Norte.
QUARTO 2:
14m2;
Acesso a pequena varanda.
Voltado a Norte.
COZINHA:
18m2;
Totalmente equipada com eletrodomésticos AEG e móveis da conceituada fábrica italiana Boffi.
CASA DE BANHO DE APOIO AOS 2 QUARTOS:
5m2
Revestida a mármore branco cintiliante;
SKY RESTELO BUILDING.
SANTA MARIA DE BELÉM.
THE BUILDING:
16 Floors;
Consisting of 42 T4 apartments;
Equipped with the most sophisticated technologies for thermal, acoustic, ventilation, communication and security control;
Anti-aging exterior façade;
High quality materials;
Top floor: Terrace, equipped with two swimming pools, changing rooms, Roman sauna, gym and lounge area with bar.
24h security;
2 to 3 parking spaces per unit.
THE APARTMENT:
287m2 of Private Gross Area;
4 Bedrooms, 2 of which are en-suite;
3 complete bathrooms + 1 social WC;
Divisions lined with Brazilian Ipê wood;
Kitchen equipped with state-of-the-art electrical appliances;
Frontal panoramic view over the city of Lisbon and the Tagus River, from the Vasco da Gama Bridge to Barra do Tejo;
Equipped with state-of-the-art home automation systems, namely in terms of electrical, data, telephone, sound and alarm networks;
Air Conditioning and Central Heating in all rooms;
Large balconies with panoramic views;
Excellent luminosity.
LIVING ROOM:
58m2
Access to 2 balconies;
Air conditioning;
Floor in solid wood;
SUITE 1:
Bedroom with 23m2 closet;
Bathroom 7m2;
Ample wardrobe;
Facing South.
SUITE 2:
Room 15m2;
Bathroom 5m2;
Ample wardrobe;
Access to a small balcony;
Facing North.
ROOM 1:
14m2;
Access to small balcony.
Facing North.
BEDROOM 2:
14m2;
Access to small balcony.
Facing North.
KITCHEN:
18m2;
Fully equipped with AEG appliances and furniture from the renowned Italian factory Boffi.
BATHROOM SUPPORTING THE 2 BEDROOMS:
5m2
Coated in sparkling white marble;
BÂTIMENT SKY RESTELO.SANTA MARIA DE BELÉM. LE BÂTIMENT:
16 étages ;
Composé de 42 appartements T4 ;
Équipé des technologies les plus sophistiquées pour le contrôle thermique, acoustique, de ventilation, de communication et de sécurité ;
Façade extérieure anti-vieillissement ;
Matériaux de haute qualité ;
Dernier étage : Terrasse, équipée de deux piscines, vestiaires, sauna romain, salle de gym et espace lounge avec bar.
Sécurité 24h/24 ;
2 à 3 places de stationnement par unité. L'APPARTEMENT:
287m2 de surface brute privée ;
4 chambres dont 2 en suite ;
3 salles de bain complètes + 1 WC social ;
Divisions revêtues de bois d'Ipê brésilien ;
Cuisine équipée d'appareils électroménagers à la fine pointe de la technologie;
Vue panoramique frontale sur la ville de Lisbonne et le Tage, du pont Vasco da Gama à Barra do Tejo ;
Équipé de systèmes domotiques à la fine pointe de la technologie, notamment en matière de réseaux électriques, de données, téléphoniques, de sonorisation et d'alarmes;
Climatisation et chauffage central dans toutes les pièces ;
Grands balcons avec vue panoramique ;
Excellente luminosité.SALON:
58m2
Accès à 2 balcons ;
Climatisation; Plancher en bois massif;SUITE 1 :
Chambre avec placard de 23m2 ;
Salle de bain 7m2 ;
Ample garde-robe;
Exposition Sud.SUITE 2 :
Chambre 15m2 ;
Salle de bain 5m2 ;
Ample garde-robe;
Accès à un petit balcon;
Orientation Nord.SALLE 1 :
14m2 ;
Accès au petit balcon.
Orientation Nord.CHAMBRE 2 :
14m2 ; Accès au petit balcon.
Orientation Nord.CUISINE:
18m2 ;
Entièrement équipé d'appareils électroménagers AEG et de meubles de la célèbre usine italienne Boffi.
SALLE DE BAIN SOUTENANT LES 2 CHAMBRES :
5m2
Revêtu de marbre blanc étincelant ;
#ref:124021214-7
2.525.000 €
Il y a Plus de 30 jours imovirtual.com
Voir l'annonce
