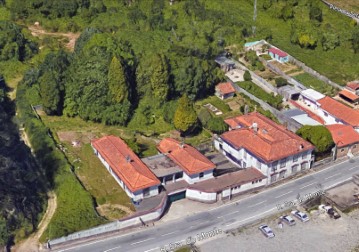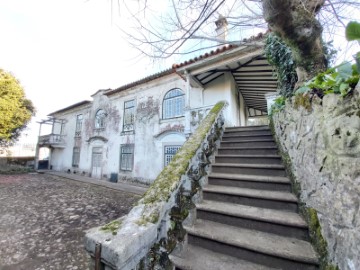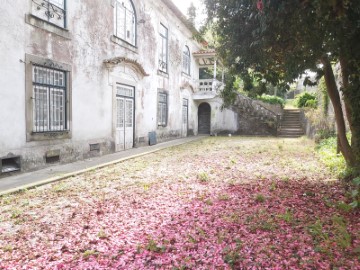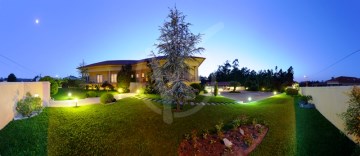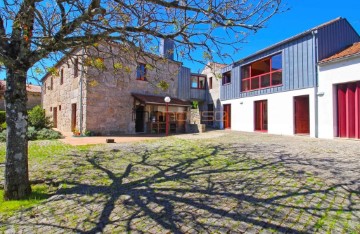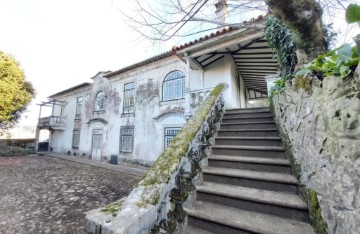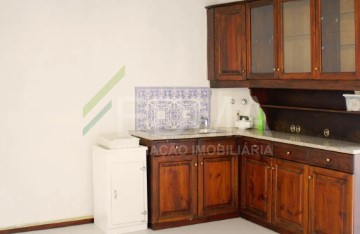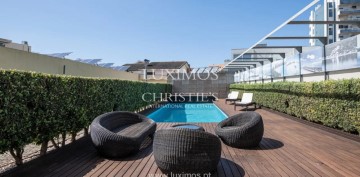Maison 1 Chambre à Gondar
Gondar, Amarante, Porto
Quinta secular, edificada no século XII, anterior à fundação de Portugal (ano1143).
Esta propriedade é constituída por terreno com 18.622,00 m² onde se encontram implantadas edificações, restauradas em 2007, abaixo mencionadas.
Casa principal restaurada, antigo Mosteiro das Monjas Bentas, de dois pisos, em pedra de granito, constituída por:
-No rés do chão, por hall de entrada, cozinha rústica com fogão a lenha, sala de jantar, duas salas, com salamandra, wc de serviço, escadaria interior de acesso ao piso superior;
- No piso superior, quatro quartos 'suites', com roupeiros, cozinha moderna, completamente equipada, com sala de refeições e escritório com vista desafogada para a encosta, virada para o rio Ovelha.
Casa de hospedes, também denominada 'Casa do Relógio', é um T1 com espaços amplos, com muita luminosidade onde o rústico combina, na perfeição, com o moderno sendo composto por cozinha equipada, sala open space e um quarto 'suite' com a acesso a um pátio exterior;
- Casa da Adega, totalmente equipada, com lagar em inox, espremedor, prensa, cubas em inox e garrafeira.
O terreno agrícola é composto, numa parte, por leiras sob a forma de socalcos, que outrora tinha produção de vinho verde (castas predominantes: Azal, nos brancos e Tinta Nacional, nos tintos) mas que, neste momento, se encontra abandonada. Na outra, podemos encontram vários campos planos e largos, que antigamente eram usados para a produção agrícola.
Existe viabilidade e potencial para renovar e aumentar a vinha, projetando, deste modo, uma vinha moderna, com mais qualidade e rentabilidade.
Junto ás edificações existem varias árvores de fruto e ornamentais.
Neste momento toda a zona agrícola encontra-se inativa.
Outras características:
Lavandaria, casa de banho de serviço, arrumos, churrasqueira exterior, aquecimento central (a gasóleo), painéis térmicos para aquecimento de águas, garagem, portões automáticos, iluminação exterior, poço, bons acessos, excelente exposição solar, num encosta, virada para o rio Ovelha - possibilidade de adquirir 12ha de monte/floresta.
Perto (distâncias):
Mosteiros, Igreja de Santa Maria de Gondar Rota, Rota do Românico Amarante (5 min.), A4 (3 min.), Rio Douro (30 min.), Rio Tâmega (5 min.), Porto (40 min.) Aeroporto Francisco Sá Carneiro (45 min.).
Categoria Energética: B-
Renovated house from the 12th century with a total area of 584m2
This property consists of a plot of land with 1.86ha where buildings are located, restored in 2007.
Restored main house, former Monastery of the Blessed Nuns, with two floors, in granite stone, consisting of:
The ground floor, an entrance hall, a rustic kitchen with a wood stove, a dining room, two living rooms with a wood burning stove, a service bathroom, interior staircase to access the upper floor;
The upper floor consists of four bedroom suites, with fitted wardrobes, a modern kitchen fully equipped a dining room and an office with unobstructed views of the hillside, facing the Ovelha River.
The guest house, also called 'Clock house', is a one-bedroom house with large well lit rooms, where the rustic combines, perfectly, with the modern being composed of an equipped kitchen, open space living room and a bedroom 'suite' with access to an outdoor patio;
The Cellar House, is fully equipped, with stainless steel press, juicer, press, stainless steel vats and a wine rack.
The agricultural land is partly composed of terraces, which once had the production of vinho verde (predominant grape varieties: Azal, in the whites and Tinta Nacional, in the reds) but which, at the moment, is abandoned. In the other, we can find several flat and wide fields, which were formerly used for agricultural production.
There is feasibility and potential to renew and increase the vineyard, thus designing a modern vineyard, with more quality and profitability.
Next to the buildings, there are several fruit and ornamental trees.
At the moment, the entire agricultural area is inactive.
Other characteristics:
Laundry, service bathroom, storage, outdoor barbecue, central heating (diesel), thermal panels for water heating, garage, automatic gates, outdoor lighting, well, good access, excellent sun exposure, on a slope, facing the river Ovelha - possibility to acquire 12ha of hill/forest.
Near (distances):
Monasteries, Church of Santa Maria de Gondar Route, Amarante Romanesque Route (5 min.), A4 (3 min.), Douro River (30 min.), Tâmega River (5 min.), Porto (40 min.) Francisco Sá Carneiro Airport (45 min.).
Energy Rating: B-
#ref:00653FR
1.150.000 €
Il y a Plus de 30 jours imovirtual.com
Voir l'annonce
