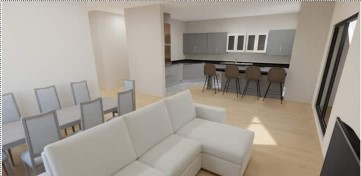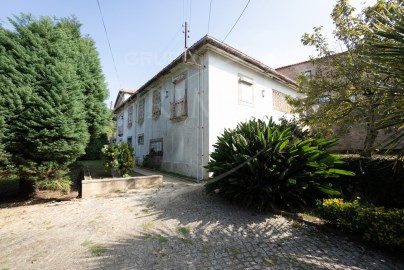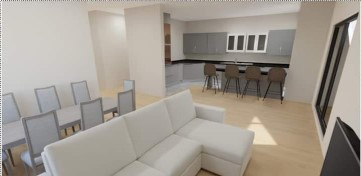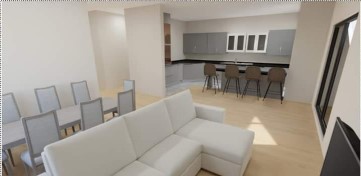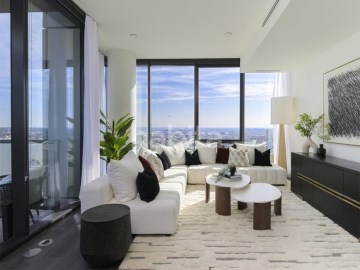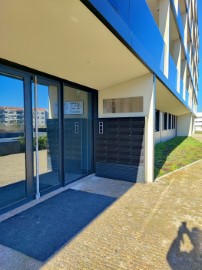Attique 4 Chambres à Mafamude e Vilar do Paraíso
Mafamude e Vilar do Paraíso, Vila Nova de Gaia, Porto
4 chambres
4 salles de bain
707 m²
Villa incomparable au dernier étage avec vue à 360 degrés, vue sur Porto, Gondomar et Gaia.
Penthouse de 757m² avec grande terrasse, piscine, 4 chambres, 2 cuisines entièrement équipées, 4 salles de bains, 3 places de parking de 50m², au 8ème étage, sur l'Avenida da República, Exposition solaire OUEST NORD-EST.
C'est au milieu de l'Avenida da República, dans le centre de la ville de Vila Nova de Gaia, que se trouve le développement Hilcrown Gaia Residence, un bâtiment d'architecture moderne, composé de 64 appartements, de typologies T0, T1, T2, T3 et T4, répartis sur huit étages. Avec des surfaces intérieures allant de 38 m2 à 215 m2, tous les logements disposent d'un balcon ou d'une terrasse et, à l'exception du T0, tous les appartements disposent d'une place de parking.
Le projet résidentiel se caractérise par une architecture contemporaine aux lignes droites et élégantes qui rejoignent les caractéristiques urbaines de l'Avenida da República. Les appartements se distinguent par leur organisation spatiale moderne, avec des intérieurs confortables et fonctionnels, favorisant l'entrée de la lumière naturelle, à travers de grandes fenêtres et des gardes en verre, en harmonie avec l'environnement. La résidence Hilcrown Gaia allie la qualité de sa construction à la modernité, à la fonctionnalité et à la mobilité renforcées par sa centralité.
Les espaces se distinguent par une organisation spatiale contemporaine, avec des intérieurs confortables et fonctionnels, et disposent également d'un balcon dans toutes les pièces en harmonie avec l'environnement.
SURFACE BRUTE DE LA FRACTION : 214,70 m2
SUPERFICIE DE LA TERRASSE : 492,60 m2
AIRE DE STATIONNEMENT : 49,35 m2
STATIONNEMENT : 3 UNITÉS
ÉTAGE DE STATIONNEMENT : -1
SUPERFICIE TOTALE DE LA FRACTION : 756,60 m2
TOITURES : Structure en béton avec revêtement en zinc, système de joint agrafé, éléments d'évacuation des eaux pluviales et joints. ETANCHÉITÉ DU SOL DU PENTHOUSE : Deux écrans en traversée de 4KG/m² + filet en fibre de polypropylène intermédiaire à l'ISOLATION THERMIQUE DE 8 cm d'épaisseur.
ISOLATION ACOUSTIQUE : Sols dans tout le bâtiment : IMPACTODAM Top, Mortier + Liège + Finition IMPACTODAM + Sol avec traitement du liège sur la base de l'application.
STRUCTURE D'ISOLATION MURS EXTÉRIEURS :
Toile + laine de roche de 6 cm + couverture (ventilation mécanique) + application du système ALUCOBOND
CADRES DE FENÊTRES : TYPE : ROTO PATIO MARQUE : INOWA
BALCONS EN VERRE (GARDE-CORPS) : Verre feuilleté certifié par la norme internationale 8mm+8mm entre 4 films de résistance mécanique.
ASCENSEURS : Électriques avec un fonctionnement silencieux, fluide et économe en énergie A
Marque ORONA de fabrication exclusive, il y aura deux ascenseurs par entrée.
Financement bancaire :
Habita est partenaire de plusieurs entités financières, permettant à tous ses clients d'avoir des simulations gratuites de prêts hypothécaires.
#ref:CL022402_BN(2)
1.680.000 €
Il y a Plus de 30 jours supercasa.pt
Voir l'annonce
